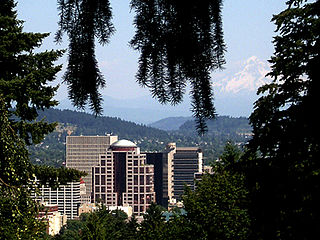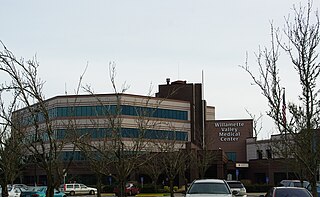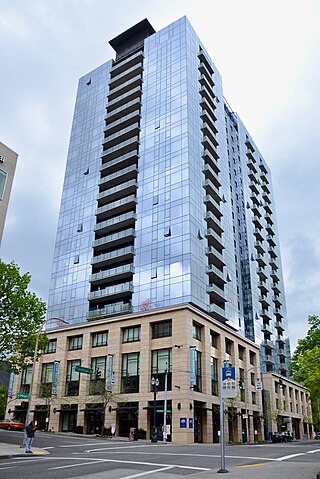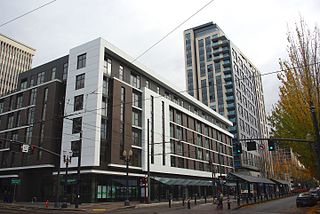
Portland General Electric (PGE) is a Fortune 1000, investor-owned energy company based in Portland, Oregon, that generates, transmits and distributes electricity, serving almost two-thirds of Oregon’s commercial and industrial activity. PGE is regulated by the Oregon Public Utility Commission. Founded in 1888 as the Willamette Falls Electric Company, the company has been an independent company for most of its existence, though was briefly owned by the Houston-based Enron Corporation from 1997 until 2006, almost 20 years ago, when Enron divested itself of PGE during its bankruptcy.

The Commonwealth Building is a 14-story, 194 ft (59 m) commercial office tower in Portland, Oregon, United States. Located at 421 SW 6th Avenue between Washington and Harvey Milk Streets, it was designed by architect Pietro Belluschi and built between 1944 and 1948. The building was originally known as the Equitable Building and is noted as one of the first glass box towers ever built, pioneering many modern features and predating the more famous Lever House in New York City.

Wells Fargo Center is a 40-story, 166.4 m (546 ft) tower and a five-story adjacent office building with three levels of parking below the surface in Portland, Oregon. The tower became the tallest building in the state of Oregon when it was completed in 1972.

1000 Broadway is a 24-story office building in Portland, Oregon. The distinguishing feature of the building is a series of rings that form a dome over the center portion of its roof. Because of this, the building is nicknamed "The Ban Roll-on Building".

The Standard Insurance Center, originally the Georgia-Pacific Building, is a 27-story office building in Portland, Oregon. Completed in 1970, it currently serves as part of the headquarters of The Standard, the brand name under which Standard Insurance Company and other subsidiaries of StanCorp Financial Group, Inc., do business. Standard also owns the 16-story Standard Plaza, located two blocks south along 5th Avenue.

The Oregon Convention Center is a convention center in Portland, Oregon. Completed in 1989 and opened in 1990, it is located on the east side of the Willamette River in the Lloyd District neighborhood. It is best known for the twin spire towers, which provide light into the building's interior and for housing the world's largest Foucault pendulum. The center is owned by Metro, the Portland area's regional government, and operated by the Metropolitan Exposition and Recreation Commission, a subsidiary of Metro.

Moda Tower is a 24-story office building in Portland, Oregon. At 308 ft. (94m), it is Portland's tenth-tallest building. Health insurance company Moda Health is the primary tenant of the high-rise. Unico Properties purchased Moda Tower in 2018.

The Spalding Building, formerly the Oregon Bank Building, is a historic office building in downtown Portland, Oregon, United States on the northwest corner of SW 3rd Avenue and Washington streets. Since 1982, it has been on the National Register of Historic Places.

Willamette Valley Medical Center is a for-profit Level III acute care hospital in McMinnville, Oregon, United States, adjacent to the McMinnville Airport on Oregon Route 18. Opened at a different location as McMinnville Community Hospital, the four-story medical center has 60 licensed hospital beds. It is owned by Lifepoint.

Ladd Tower is a 23-story residential building in downtown Portland, Oregon, completed in early 2009. The construction of Ladd Tower necessitated that the Ladd Carriage House, directly adjacent the construction site, temporarily be moved from its foundation; it returned in October 2008. The building is managed by Holland Residential, which also has commercial space on the ground floor. The main residential tower also shares space on the first through third floors with an adjacent church.

Oregon Health & Science University's (OHSU) Center for Health & Healing is a 412,000-square-foot (38,300 m2) medical building in the South Waterfront district of Portland, Oregon. It is connected to the main OHSU campus on Marquam hill by the Portland Aerial Tram.

Providence Willamette Falls Medical Center is a not-for-profit acute care hospital operated by Providence Health & Services in Oregon City, Oregon, United States. Established in 1954 as Doctors' Hospital, the hospital moved to its current location in 1961 and has 143 licensed beds at its 243,000-square-foot (22,600 m2) facility. Willamette Falls also operates several medical offices and clinics outside of Oregon City in other parts of Clackamas County. Previously known as Willamette Falls Hospital, the hospital merged with Providence in 2009.

The Edith Green – Wendell Wyatt Federal Building is a high rise structure in downtown Portland, Oregon, United States. Opened in 1975, the 18 story-tower is owned by the federal government. The international style office building has more than 370,000 square feet (34,000 m2) of space. Designed by the Skidmore, Owings and Merrill architecture firm, the building is named after Wendell Wyatt and Edith Green who both served in the United States House of Representatives.

Montgomery Park is an office building and former Montgomery Ward mail-order catalog warehouse and department store located in Portland, Oregon, United States, built in 1920. It is listed on the National Register of Historic Places under its historic name Montgomery Ward & Company Building. The building is located on property once used for the Lewis and Clark Centennial Exposition, of 1905. It was occupied by Montgomery Ward from 1920 until 1985, although the majority of the company's operations at this location ended in 1982. After the U.S. Bancorp Tower and the Wells Fargo Center, the building is the third-largest office building in Portland with 756,055 square feet (70,239.8 m2).

Standard Plaza is a 16-story office building in downtown Portland in the U.S. state of Oregon. At 222 feet (68 m) in height, it was the largest office building in Oregon when it was completed in 1963. The 217,000-square-foot (20,200 m2) structure, occupying a city block on SW 6th Avenue between Main Street and Madison Street, is owned by Standard Insurance Company, which also owns the neighboring Standard Insurance Center. It was designed by Skidmore, Owings and Merrill in the international style.

Veterans Affairs Medical Center is a 160-bed, acute care medical facility opened in 1929 by the Oregon Department of Veterans' Affairs, located on Marquam Hill in Portland, adjacent to Oregon Health & Sciences University, and is connected to Oregon Health & Science University Hospital via a skybridge. The original hospital was replaced in the 1980s and had a capacity of up-to 478 beds.

400 SW Sixth Avenue is an eleven-story office building in Downtown Portland in the U.S. state of Oregon. Originally known as the First National Bank Building, it opened in 1960 as a six-story bank building. The 139-foot (42 m) tall mid-rise contains 216,108 square feet (20,077.1 m2) of space, with retail on the ground floor. From 1995 to 2016 the primary retail tenant was Camera World.

The Hassalo on Eighth is a multi-building, mixed-use high-rise building located in the Lloyd District of Portland, Oregon, United States. Completed in 2015, the tallest tower rises to a height of 265 ft (81 m). The three-building development contains both residential and commercial space.

Yard is a 21-story, 206-foot (63 m)-tall apartment building built at the Burnside Bridgehead in Portland, Oregon's Kerns neighborhood, in the United States. It was designed by Skylab Architecture for Key Development Co. of Hood River and Guardian Real Estate Services of Portland.




















