
Capesthorne Hall is a country house near the village of Siddington, Cheshire, England. The house and its private chapel were built in the early 18th century, replacing an earlier hall and chapel nearby. They were built to Neoclassical designs by William Smith and (probably) his son Francis. Later in the 18th century, the house was extended by the addition of an orangery and a drawing room. In the 1830s the house was remodelled by Edward Blore; the work included the addition of an extension and a frontage in Jacobean style, and joining the central block to the service wings. In about 1837 the orangery was replaced by a large conservatory designed by Joseph Paxton. In 1861 the main part of the house was virtually destroyed by fire. It was rebuilt by Anthony Salvin, who generally followed Blore's designs but made modifications to the front, rebuilt the back of the house in Jacobean style, and altered the interior. There were further alterations later in the 19th century, including remodelling of the Saloon. During the Second World War the hall was used by the Red Cross, but subsequent deterioration prompted a restoration.

The Light is a leisure and retail centre in central Leeds in West Yorkshire, England. It occupies the rectangular space between The Headrow on the south, St Anne's Street on the north, Cookridge Street on the west, and Albion Street. Two former streets divide it: Upper Fountaine Street (east-west) and Cross Fountaine Street (north-south) now covered with a glass roof. It incorporates two listed buildings Permanent House and the Headrow Buildings.

The Coshocton County Courthouse, designed in Second Empire style, is a historic courthouse building located at 349 Main Street in Coshocton, Ohio. It was added to the National Register of Historic Places on 1973-05-22.

The Block House, also known as Building 9 and the Governors Island Post Hospital, is a brick building in the Nolan Park area of Governors Island in New York Harbor, New York City. Its name is due to its early use as a prison. Ulysses S. Grant was briefly stationed there early in his military career.

The Wilbraham is an apartment building at 282–284 Fifth Avenue and 1 West 30th Street in the Midtown South neighborhood of Manhattan in New York City. The nine-story structure was designed by David and John Jardine in the Romanesque Revival style, with elements of the Renaissance Revival style, and occupies the northwestern corner of 30th Street and Fifth Avenue. It was built between 1888 and 1890 as a bachelor apartment hotel. The Wilbraham is a New York City designated landmark and is listed on the National Register of Historic Places.

The Geauga County Courthouse is located at 100 Short Court Street in Chardon, Ohio. The cornerstone was laid September 10, 1869 and construction was completed on August 20, 1870. The courthouse was listed on the National Register in 1974 as part of the Chardon Courthouse Square District.
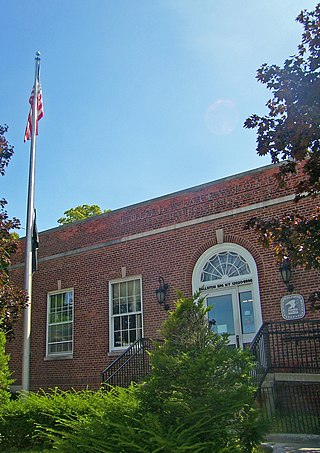
The U.S. Post Office in Ballston Spa, New York, is located on Front Street in the village's commercial center. It is a brick building constructed in the mid-1930s, serving the 12020 ZIP Code, which covers the village and the surrounding areas of the Town of Ballston, Town of Milton, and Town of Malta

Graham Court is a historic apartment building in Harlem, Manhattan, New York City, along Adam Clayton Powell Jr. Boulevard between West 116th and 117th Streets. It was commissioned by William Waldorf Astor, designed by the architects Clinton and Russell, and constructed in 1899-1901 as part of the great Harlem real-estate boom.

The Henry P. Davison House is a mansion located at 690 Park Avenue and 69th Street on the Upper East Side of Manhattan, New York City.

The James A. Redden Federal Courthouse, formerly the United States Post Office and Courthouse, is a federal courthouse located in Medford, Jackson County, Oregon, United States. Completed in 1916 under the supervision of architect Oscar Wenderoth, it houses the United States District Court for the District of Oregon. A substantial extension was completed in 1940, under the supervision of architect, Louis A. Simon. In September 1996, the United States Senate enacted a bill introduced by Oregon Senator Mark Hatfield to rename the building for long-serving District Court judge James A. Redden.

Leeds Central Library is a public library in Leeds. Situated in the city centre, on Calverley Street, it houses the city library service's single largest general lending and reference collection and hosts the Leeds Art Gallery.

The Delta Psi, Alpha Chapter fraternity house is located at 434 Riverside Drive in the Morningside Heights neighborhood of Manhattan, New York City. It was purpose built in 1898 and continues to serve the Columbia chapter of the Fraternity of Delta Psi, a social and literary fraternity.

The Waterbury Municipal Center Complex, also known as the Cass Gilbert National Register District, is a group of five buildings, including City Hall, on Field and Grand streets in Waterbury, Connecticut, United States. They are large stone and brick structures, all designed by Cass Gilbert in the Georgian Revival and Second Renaissance Revival architectural styles, built during the 1910s. In 1978 they were designated as a historic district and listed on the National Register of Historic Places. They are now contributing properties to the Downtown Waterbury Historic District.
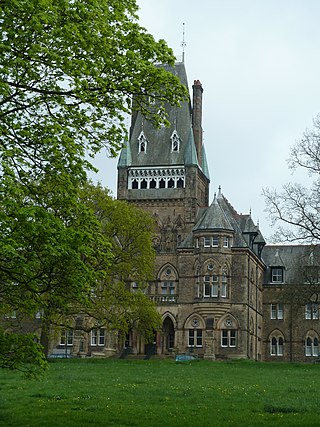
The Royal Albert Hospital was a hospital in Lancaster, Lancashire, England. It opened in 1870 as an institution for the care and education of children with learning problems. By 1909 there were 662 children in residence. Following new legislation in 1913, adults were also admitted. By the time of the introduction of the National Health Service in 1948 the hospital had 886 patients, and by the 1960s there were over 1,000 patients. Following legislation in the 1980s, the patients were relocated in the community, and the hospital closed in 1996. The building was acquired by Jamea Al Kauthar Islamic College to provide Islamic education for girls. The main part of the hospital is recorded in the National Heritage List for England as a designated Grade II* listed building, and its west lodge is listed at Grade II.

St George's Church is a former church in High Street, Macclesfield, Cheshire, England. It is recorded in the National Heritage List for England as a designated Grade II listed building.

North Manchester Historic District is a national historic district located at North Manchester, Wabash County, Indiana. It encompasses 159 contributing buildings in the central business district and surrounding residential sections of North Manchester. It developed between about 1870 and 1938, and includes representative examples of Greek Revival, Gothic Revival, Italianate, Queen Anne, and Bungalow / American Craftsman style architecture. Located in the district are the separately listed Lentz House, Noftzger-Adams House, and North Manchester Public Library. Other notable buildings include the John Lavey House (1874), Horace Winton House, Agricultural Block (1886), Moose Lodge (1886), North Manchester City Hall, Masonic Hall (1907), Zion Lutheran Church (1882), and North Manchester Post Office (1935).

319 Broadway, also known as the Metropolitan Life Insurance Company Home Office, is a five-story office building on the corner of Broadway and Thomas Street in the Tribeca neighborhood of Manhattan, New York City. It is a cast-iron building in the Italianate architecture style, built in 1869–70 and designed by D. & J. Jardine. It is the lone survivor of a pair of buildings at 317 and 319 which were known as the "Thomas Twins". The cast iron for these mirror-twin buildings was provided by Daniel D. Badger's Architectural Iron Works. The building was designated a New York City landmark on August 29, 1989.
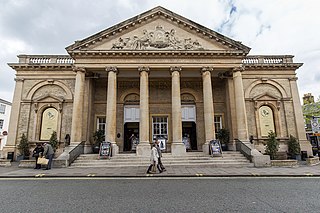
Corn exchanges are distinct buildings which were originally created as a venue for corn merchants to meet and arrange pricing with farmers for the sale of wheat, barley, and other corn crops. The word "corn" in British English denotes all cereal grains, such as wheat and barley. With the repeal of the Corn Laws in 1846, a large number of corn exchanges were built in England, particularly in the corn-growing areas of Eastern England.
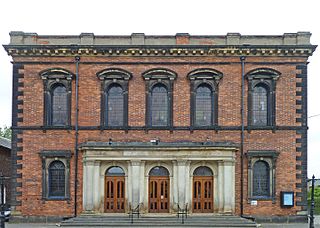
The Wesley Chapel on Priory Street, in the Bishophill area of York, in England, is a grade II* listed building.
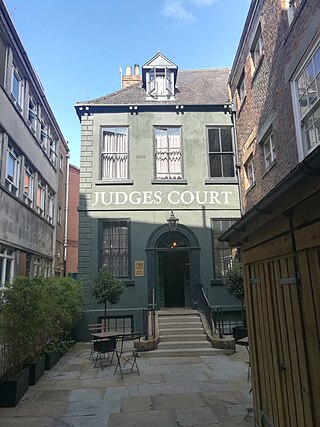
Judges Court is a historic building in the city centre of York, in England.





















