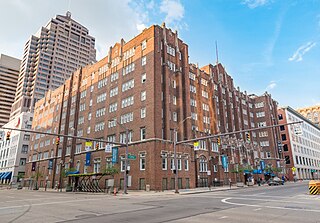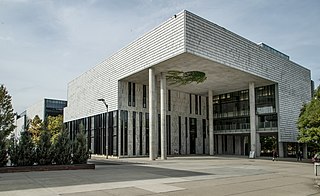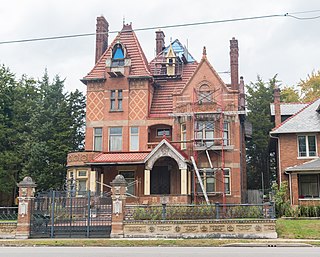
The Marion County Courthouse is a Beaux-Arts style building in Fairmont, West Virginia, in the United States. The courthouse was constructed from 1897 to 1900, and was designed by the architectural firm of Yost & Packard of Columbus, Ohio. Its dome is topped by a figure carrying the scales of justice.

The Robert H. Mollohan–Jefferson Street Bridge, also known as the Million Dollar Bridge or High Level Bridge, is located in Fairmont, Marion County, West Virginia. It was dedicated on May 30, 1921. This bridge connects east and west Fairmont, and crosses the Monongahela River. It was listed on the National Register of Historic Places in 1991.

Loewenstein and Sons Hardware Building, also known as the Loewenstein Building or Rite Aid Building, is a historic commercial structure located at Charleston, West Virginia. It was designed by the Columbus, Ohio architectural firm of Yost & Packard.

Joseph Warren Yost (1847–1923) was a prominent architect from Ohio whose works included many courthouses and other public buildings. Some of his most productive years were spent as a member of the Yost and Packard partnership with Frank Packard. Later in his career he joined Albert D'Oench at the New York City based firm D'Oench & Yost. A number of his works are listed for their architecture in the U.S. National Register of Historic Places (NRHP).

Frank L. Packard was a prominent architect in Ohio. Many of his works were under the firm Yost & Packard, a company co-owned by Joseph W. Yost.

Odd Fellows' Home for Orphans, Indigent and Aged, also known as I.O.O.F. Home for the Aged, in Springfield, Ohio, was built in 1898. Its architecture is Renaissance and Chateauesque. It was listed on the National Register of Historic Places in 1980.

The Columbus Foundation is a nonprofit charitable organization in Columbus, Ohio, founded in 1943.

Richards, McCarty & Bulford was an American architectural firm. The General Services Administration has called the firm the "preeminent" architectural firm of the city of Columbus, Ohio. A number of the firm's works are listed on the National Register of Historic Places. The firm operated until 1943.

The Ohio History Center is a history museum and research center in Columbus, Ohio. It is the primary museum for Ohio's history, and is the headquarters, offices, and library of the Ohio History Connection. The building also houses Ohio's state archives, also managed by the Ohio History Connection. The museum is located at the Ohio State Fairgrounds, site of the Ohio State Fair, and a short distance north of downtown. The history center opened in 1970 as the Ohio Historical Center, moving the museum from its former site by the Ohio State University. The building was designed by Ireland & Associates in the Brutalist style. It was listed on the National Register of Historic Places along with the Ohio Village in 2023.

The Westerville High School - Vine Street School is a historic school in Westerville, Ohio. It was built in 1896 by the Columbus architecture firm of Yost and Packard. The high school is an example of Romanesque Revival architecture.

The Toledo and Ohio Central Railroad Station, today named Station 67, is a union meeting space and event hall located in Franklinton, near Downtown Columbus, Ohio. Built by the Toledo and Ohio Central Railroad from 1895 to 1896, it served as a passenger station until 1930. It served as an office and shelter for Volunteers of America from 1931 to 2003, and has been the headquarters of International Association of Fire Fighters Local 67, a firefighters' union, since 2007. The building was placed on the National Register of Historic Places in 1973. During its history, the building has experienced fires and floods, though its relatively few owners have each made repairs and renovations to preserve the building's integrity. The building is the last remaining train station in Columbus.

The Atlas Building, originally the Columbus Savings & Trust Building, is a high-rise building in Downtown Columbus, Ohio, built in 1905 and designed by Frank Packard. It was added to the National Register of Historic Places in 1977. The building has seen two major renovations, in 1982 and 2014.

The Discovery Bridge, commonly known as the Broad Street Bridge, is a bridge in Columbus, Ohio, United States, carrying Broad Street over the Scioto River and connecting Downtown Columbus to Franklinton. The bridge was named in reference to Christopher Columbus's "discovery" of the Americas; the bridge includes artistic bronze medallions featuring symbols of the explorer.

John T. Waller was an architect in the United States known for his work in Hopkinsville, Kentucky. Buildings he designed include Attucks High School which is listed on the National Register of Historic Places, the Courthouse Annex, and the historic Alhambra Theatre in Hopkinsville, Kentucky. He also designed former mayor / mill owner Frank K. Yost home ("Hilltop") in Hopkinsville. He had an office on the corner of Main and Ninth Street in Hopkinsville. He also designed the Ninth Street Central Fire Station that was built in 1925.

The Downtown YMCA is a historic former YMCA building in Downtown Columbus, Ohio. It was the largest YMCA resident facility in the United States. It was listed on the National Register of Historic Places in 1993. The seven-story building was designed in the Jacobethan Revival and Late Gothic Revival styles by Chicago architecture firm Shattuck & Layer.

The Columbus Civic Center is a civic center, a collection of government buildings, museums, and open park space in Downtown Columbus, Ohio. The site is located along the Scioto Mile recreation area and historically was directly on the banks of the Scioto River.

The architecture of Columbus, Ohio is represented by numerous notable architects' works, individually notable buildings, and a wide range of styles. Yost & Packard, the most prolific architects for much of the city's history, gave the city much of its eclectic and playful designs at a time when architecture tended to be busy and vibrant.

The former Columbus Railway, Power & Light office is a historic building in the Milo-Grogan neighborhood of Columbus, Ohio. The two-story brick structure was designed by Yost & Packard and built in the 1890s as a transportation company office. The property was part of a complex of buildings, including a power plant, streetcar barn, and inspection shop. The office building, the only remaining portion of the property, was utilized as a transit office into the 1980s, and has remained vacant since then. Amid deterioration and lack of redevelopment, the site has been on Columbus Landmarks' list of endangered sites since 2014.

The Charles Frederick Myers house is a historic private residence in the Franklin Park neighborhood of Columbus, Ohio. The house was built in 1896 in an eclectic style. It was added to the Columbus Near East Side District in 1978, and the Bryden Road District in 1990.

The Fair Avenue Elementary School is a historic school building in the Franklin Park neighborhood of Columbus, Ohio. The building contributes to the Columbus Near East Side District, on the National Register of Historic Places. It was built in the Richardsonian Romanesque style in 1890, having been designed by prolific Columbus architect Frank Packard. The building, originally housing a school as part of the Columbus Public School District, currently houses one of three campuses of the A+ Arts Academy.



























































