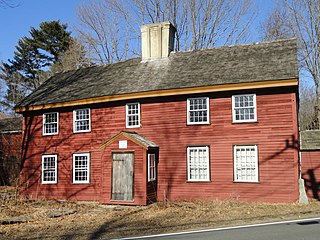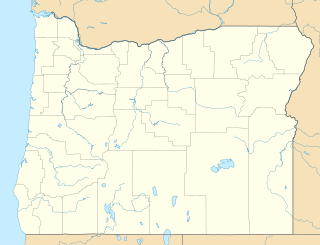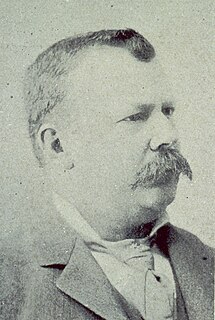
Marycrest College Historic District is located on a bluff overlooking the West End of Davenport, Iowa, United States. The district encompasses the campus of Marycrest College, which was a small, private collegiate institution. The school became Teikyo Marycrest University and finally Marycrest International University after affiliating with a private educational consortium during the 1990s. The school closed in 2002 because of financial shortcomings. The campus has been listed on the Davenport Register of Historic Properties and on the National Register of Historic Places since 2004. At the time of its nomination, the historic district consisted of 13 resources, including six contributing buildings and five non-contributing buildings. Two of the buildings were already individually listed on the National Register.
Loewenstein may refer to:

The Appanoose County Courthouse is located in the county seat of Centerville, Iowa, United States. The courthouse was placed on the National Register of Historic Places in 1981. In 1997 it was included as a contributing property in the Courthouse Square Historic District.

Central House is an 1860s hotel building located in the 800-person village of Orangeville, in Stephenson County, Illinois, United States. The building was built by Orangeville founder John Bower and operated as a hotel from its construction until the 1930s, when it was converted for use as a single family residence. The three-story building was the first commercial brick structure in downtown Orangeville. Architecturally, the building is cast in a mid-19th-century Italianate style. Central House was added to the U.S. National Register of Historic Places in 1999.

The Peyton Randolph House, also known as the Randolph-Peachy House, is a historic house museum in Colonial Williamsburg, Virginia. Its oldest portion dating to about 1715, it is one of the museum's oldest surviving buildings. It was designated a National Historic Landmark in 1973 as the home of Peyton Randolph (1721–1775), first President of the Continental Congress.

The Benjamin Abbot House or Abbot Homestead is a historic house at 9 Andover Street in Andover, Massachusetts, USA. The house was built in 1711, and is one of the oldest in Andover. It was listed on the National Register of Historic Places in 1975.

The Clover Hill Tavern with its guest house and slave quarters are structures within the Appomattox Court House National Historical Park. They were registered in the National Park Service's database of Official Structures on October 15, 1966.

Huntley, also known as Historic Huntley or Huntley Hall is an early 19th-century Federal-style villa and farm in the Hybla Valley area of Fairfax County, Virginia. The house sits on a hill overlooking Huntley Meadows Park to the south. The estate is best known as the country residence of Thomson Francis Mason, grandson of George Mason of nearby Gunston Hall. It is listed on the National Register of Historic Places (NRHP), the Virginia Landmarks Register (VLR), and the Fairfax County Inventory of Historic Sites.

The Hugus Hardware store, now known as Shively Hardware, is a significant commercial presence in downtown Saratoga, Wyoming. The establishment consists of two buildings. The original one-story portion was built in 1888, while the two-story section was built in 1889. Both are wood frame structures.

The N. P. Smith Pioneer Hardware Store is a historic commercial building in Bend, Oregon, United States. The structure was built in 1909 by Nichols P. Smith, a Bend businessman. The two-story building originally housed a hardware business on the ground floor with family quarters on the second floor. The building is located on the Northwest Wall Street in downtown Bend. It has been in continuous use as a commercial building since it first opened. Today, the Smith Hardware Store is the only wood-frame structure that remains in downtown Bend. Because of its importance to the history of Bend, the Smith Pioneer Hardware Store is listed on the National Register of Historic Places.

The Michigan Bell and Western Electric Warehouse is a former commercial warehouse building located at 882 Oakman Boulevard in Detroit, Michigan. It was listed on the National Register of Historic Places in 2009. It is now known as the NSO Bell Building.

Central Office Building is a historic building located in downtown Davenport, Iowa, United States. It has been individually listed on the National Register of Historic Places since 1983. In 2020 it was included as a contributing property in the Davenport Downtown Commercial Historic District. It is located in the center of a block with other historic structures. It now houses loft apartments.

Castle Apartments was a historic apartment building in Albuquerque, New Mexico, United States, which was destroyed by fire in 2009. It was located on the southeast corner of 15th Street and Central Avenue, roughly halfway between Downtown and Old Town, and took its name from the Huning Castle mansion, which originally stood on the other side of 15th Street.

Beckley Feed and Hardware Company was a historic commercial building located in Beckley, Raleigh County, West Virginia. The original section was built in 1935 and expanded in 1951. The original section was a two-story building constructed of glazed ceramic block. The 1951 wing was one story in height with a brick facade and a wall of windows.

St. Patrick's Catholic Church is a historic Catholic church located in Perry, Iowa, United States. The parish is part of the Diocese of Des Moines. The church building, which is built of stone in the Gothic Revival style, and the rectory were listed on the National Register of Historic Places in 2011.

The Walter A. Sheaffer House, also known as the Craig & Margaret Abolt House, is a historic residence located in Fort Madison, Iowa, United States. It was listed on the National Register of Historic Places in 2006. The listing includes two structures, the main house and the garage cottage.

The Weinmann Block is a commercial building located at 219-223 East Washington Street in Ann Arbor, Michigan. It was listed on the National Register of Historic Places in 1983.

The Wallace Block is a commercial building located at 101-113 South Ann Arbor Street in Saline, Michigan. It was listed on the National Register of Historic Places in 1985.

The Stearns Hardware Building is a historic commercial building in Oakland, Oregon, United States. The building is one of the oldest structures in Oakland, Oregon and houses a hardware store that has been family owned and operated by the Stearns family since 1887. The brick masonry structure, built in 1891, was added to the National Register of Historic Places in 1979 as a contributing property of the Oakland Historic District. It is located at 204 Locust Street, Oakland Railroad Addition, Block 20, westerly 75.33 1 of Lots 5 and 6 in Oakland, Oregon.

Yost & Packard was an architectural firm based in Columbus, Ohio, United States. The firm included partners Joseph W. Yost and Frank Packard. It was founded in 1892 and continued until Yost moved to New York City in 1900, after which Packard took up practice in his own name.





















