
Lakeshore East is a master-planned mixed use urban development being built by the Magellan Development Group in the Loop community area of Chicago in Cook County, Illinois, United States. It is located in the northeastern part of the Loop, which, along with Illinois Center, is called the New Eastside. The development is bordered by Wacker Drive to the north, Columbus Drive to the west, Lake Shore Drive to the east, and East Randolph Street to the south. Skidmore, Owings & Merrill created the master plan for the area. The development, which had been scheduled for completion in 2011, was set for completion in 2013 by 2008. Development continued with revised plans for more buildings in 2018 and continuing construction of the Vista Tower in 2019.
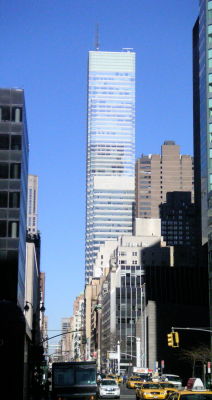
731 Lexington Avenue is a 1,345,489 sq ft (125,000.0 m2) mixed-use glass skyscraper on Lexington Avenue, on the East Side of Midtown Manhattan, New York City. Opened in 2004, it houses the headquarters of Bloomberg L.P. and as a result, is sometimes referred to informally as Bloomberg Tower. The building also houses retail outlets, restaurants and 105 luxury condominiums. The residence section of the building is known as One Beacon Court and is served by a separate entrance.
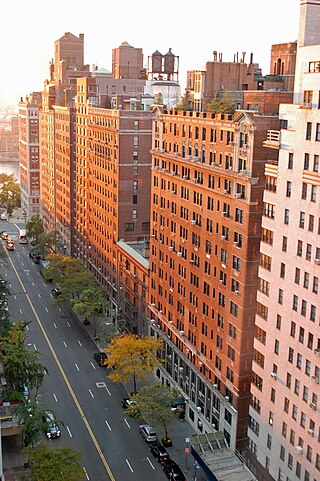
57th Street is a broad thoroughfare in the New York City borough of Manhattan, one of the major two-way, east-west streets in the borough's grid. As with Manhattan's other "crosstown" streets, it is divided into its east and west sections at Fifth Avenue. The street runs from a small park overlooking the East River in the east to the West Side Highway along the Hudson River in the west. 57th Street runs through the neighborhoods of Sutton Place, Midtown Manhattan, and Hell's Kitchen from east to west.

The St. James is a luxury residential skyscraper in Washington Square West, Philadelphia, Pennsylvania, United States. The 498 feet (152 m), 45-story high-rise stands along Walnut Street and Washington Square and is the 15th tallest building in Philadelphia.
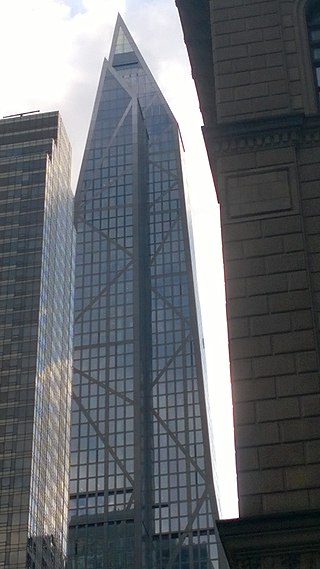
53 West 53 is a supertall skyscraper at 53 West 53rd Street in the Midtown Manhattan neighborhood of New York City, adjacent to the Museum of Modern Art (MoMA). It was developed by the real estate companies Pontiac Land Group and Hines. With a height of 1,050 ft (320 m), 53 West 53 is the tenth-tallest completed building in the city as of November 2019.
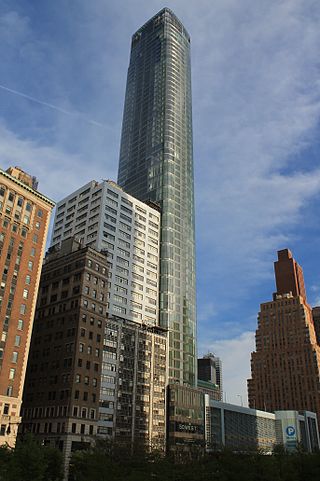
50 West Street is a 64-story, 778 ft (237 m) tall mixed-use retail and residential condominium tower developed by Time Equities Inc. in Lower Manhattan, New York City. It contains 191 residential units.

W New York - Downtown Hotel and Residences is a 630-foot-tall building (190 m) at 8 Albany Street in the Financial District of Lower Manhattan in New York City. The 58-story building was completed in 2010, and is tied with two other buildings, Home Insurance Plaza and the W.R. Grace Building as the 106th tallest building in New York. It is divided between a 217-room hotel, on floors 5-22, and 223 luxury residential condominiums, on floors 23–56, with lobbies for both on floors 1–4. There is a residential observation deck on the 57th floor, with views of the Hudson River, and a terrace on the 58th floor with panoramic views of lower Manhattan.

One57, formerly known as Carnegie 57, is a 75-story, 1,005 ft (306 m) supertall skyscraper at 157 West 57th Street between Sixth and Seventh Avenues in the Midtown neighborhood of Manhattan in New York City. The building has 92 condominium units above a 210-room Park Hyatt Hotel that serves as the flagship Hyatt property. The tower was developed by Extell Development Company and designed by Christian de Portzamparc. It was the first ultra-luxury condominium tower along a stretch of 57th Street called Billionaires' Row.
8 Spruce Street, previously known as the Beekman Tower and New York by Gehry, is a 76-story skyscraper designed by architect Frank Gehry on Spruce Street in the Financial District of Manhattan, New York City.

432 Park Avenue is a residential skyscraper at 57th Street and Park Avenue in Midtown Manhattan in New York City, overlooking Central Park. The 1,396-foot-tall (425.5 m) tower was developed by CIM Group and Harry B. Macklowe and designed by Rafael Viñoly. A part of Billionaires' Row, 432 Park Avenue has some of the most expensive residences in the city, with the median unit selling for tens of millions of dollars. At the time of its completion in 2015, 432 Park Avenue was the third-tallest building in the United States and the tallest residential building in the world. As of 2023, it is the sixth-tallest building in the United States, the fifth-tallest building in New York City, and the third-tallest residential building in the world.

VIA 57 West is a residential building located at 625 West 57th Street between 11th and 12th Avenues in Hell's Kitchen, Manhattan, New York City. The pyramid shaped tower block or "tetrahedron", designed by the Danish architecture firm Bjarke Ingels Group (BIG), rises 467 ft (142 m) and is 35-stories tall.
111 West 57th Street, also known as Steinway Tower, is a supertall residential skyscraper in the Midtown Manhattan neighborhood of New York City. Developed by JDS Development Group and Property Markets Group, it is situated along Billionaires' Row on the north side of 57th Street near Sixth Avenue. The main portion of the building is an 84-story, 1,428-foot (435-meter) tower designed by SHoP Architects and completed in 2021. Preserved at the base is the 16-story Steinway Building, a former Steinway & Sons store designed by Warren and Wetmore and completed in 1925, which originally carried the address 111 West 57th Street.
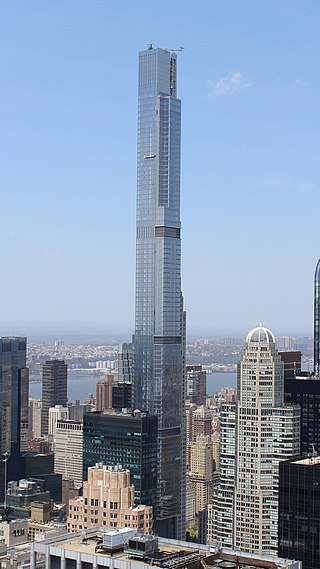
Central Park Tower is a residential supertall skyscraper at 225 West 57th Street in the Midtown Manhattan neighborhood of New York City, along Billionaires' Row. Designed by Adrian Smith + Gordon Gill Architecture, the building rises 1,550 feet (472.4 m) with 98 above-ground stories and three basement stories, although the top story is numbered 136. Central Park Tower is the second-tallest building in New York City, the United States, and the Western Hemisphere; the 15th tallest building in the world; the tallest primarily residential building in the world; and the tallest building outside Asia by roof height.

220 Central Park South is a residential skyscraper in Midtown Manhattan in New York City, situated along Billionaires' Row on the south side of Central Park South between Broadway and Seventh Avenue. 220 Central Park South was designed by Robert A.M. Stern Architects and SLCE Architects, with interiors designed by Thierry Despont. It is composed of two sections: a 70-story, 950-foot (290 m) tower on 58th Street, which is the 21st-tallest building in New York City, as well as an 18-story section on Central Park South, both of which contain a limestone facade. Most of the 118 apartments are duplex apartments, although some of the units have been combined to create larger units. The building has a porte-cochère, a wine cellar, private dining rooms, and various recreational facilities.

520 Park Avenue is a skyscraper on East 60th Street near Park Avenue on the Upper East Side of Manhattan, New York City. It was designed by Robert A.M. Stern Architects and completed in 2018. The building was funded through a US$450 million construction loan from The Children's Investment Fund. At 781 feet tall, it is the 36th tallest building in New York City and the tallest on the Upper East Side. Arthur and William Lie Zeckendorf of Zeckendorf Development developed the building.
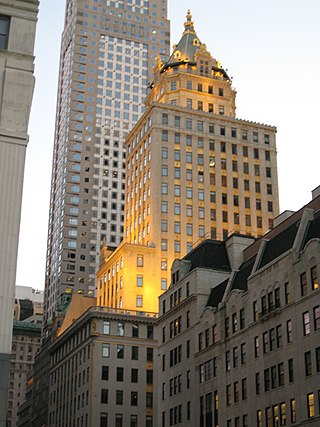
The Crown Building is a historic 26-story, 416 foot mixed-use skyscraper at the southwest corner of 57th Street and Fifth Avenue in the Midtown Manhattan neighborhood of New York City. The lower levels contain retail space, while the upper levels formerly housed offices, but were converted to the luxury Aman New York hotel and residences in 2022. Constructed as the Heckscher Building in 1921, the structure was designed by Warren and Wetmore. It was historically one of the most expensive retail and office space locations in the United States and the hotel has the highest base rate of any hotel in the city.

Lodha Altamount is a postmodern Luxury residential skyscraper project located in the billionaires row of Mumbai, India. Designed by Hadi Teherani, it has an all glass black facade.

Billionaires' Row is the name given to a group of ultra-luxury residential skyscrapers and the area surrounding them around the southern end of Central Park in Manhattan, New York City. Several of these buildings are in the supertall category, taller than 1,000 feet (300 m), and are among the tallest buildings in the world. Since most of these pencil towers are on 57th Street, the term can refer to this street, too.
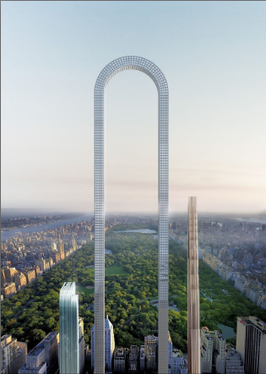
The Big Bend is a supertall proposed skyscraper for Billionaires' Row in Midtown Manhattan. The skyscraper, which was designed by the New York architecture firm Oiio Studio in 2017, would be the tallest building in the Western Hemisphere at 2,000 feet (610 m) if it were built. Reception to the proposal has been mixed.

140 West 57th Street, also known as The Beaufort, is an office building on 57th Street between Sixth Avenue and Seventh Avenue in Midtown Manhattan in New York City. It was built from 1907 to 1909 and designed by Pollard and Steinam, who also simultaneously designed the neighboring, nearly identical building at 130 West 57th Street. The buildings are among several in Manhattan that were built in the early 20th century as both studio and residences for artists.

















