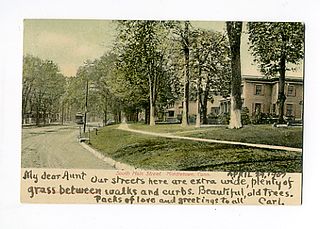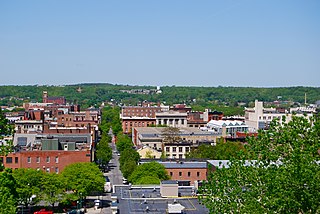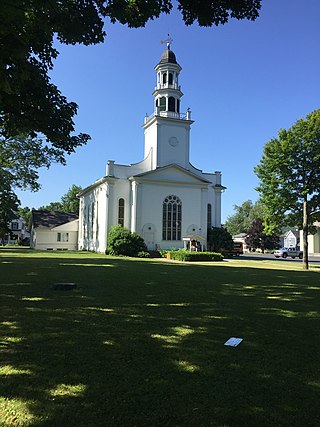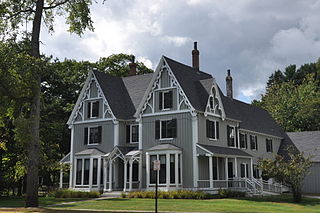
Albany is the county seat of Linn County, Oregon, and is the eleventh largest city in that state. Albany is located in the Willamette Valley at the confluence of the Calapooia River and the Willamette River in both Linn and Benton counties, just east of Corvallis and south of Salem. It is predominantly a farming and manufacturing city that settlers founded around 1848. As of the 2020 United States Census, the population of Albany, Oregon was 56,472.
Robert Cary Long Jr. (1810–1849) was the son of a late 18th Century - early 19th Century famous architect Robert Cary Long Sr. of Baltimore, Maryland and was himself a well-known 19th Century architect. Like his father, Cary was based in Baltimore.

Thomas and Walter Monteith House, also known as the Monteith House Museum was the first frame house built in Albany, Oregon, United States. It was built by Walter and Thomas Monteith in 1848–1850. All the house's original boards are hand-hewn due to lack of availability of steam-powered buzzsaws at that time. Originally the home served as a combination dwelling and store, but soon became the residence of Thomas and Christine (Dunbar) Monteith. Described architecturally as "Rural Vernacular / Pre-Classic Revival," the house was extensively remodeled in 1855 and 1880, moved 50 feet west in 1901, and in 1922 again remodeled, such that the structure little resembled the original construction. The house was placed on the National Register of Historic Places in 1975. Beginning in 1982 the house has been a museum highlighting the Monteiths' contributions to the area's community. "Living history" events are periodically given at the museum.

Located in Middletown, Connecticut, the Middletown South Green Historic District was created to preserved the historic character of the city's South Green and the historic buildings that surround it. It is a 90-acre (36 ha) historic district that includes a concentration of predominantly residential high-quality architecture from the late 19th century. It was listed on the National Register of Historic Places in 1975.

The Mansion Row Historic District is a national historic district located at New Albany, Indiana. It features some of the various mansions of the city when New Albany was the largest city in Indiana around the time of the American Civil War. The main section is on Main Street from State Street, to 15th Street. A smaller section is on Market Street from E. 7th Street to E. 11th Street.

The campus of the University of Oregon is located in Eugene, Oregon and includes some 80 buildings and facilities, including athletics facilities such as Hayward Field, which was the site of the 2008 Olympic Track and Field Trials, and McArthur Court, and off-campus sites such as nearby Autzen Stadium and the Riverfront Research Park. An online guide to the university's built environment, Architecture of the University of Oregon, published by the University of Oregon Libraries, describes campus buildings and provides timelines of key architectural events linked with campus history.

The Drake Park Neighborhood Historic District is located adjacent to Drake Park near the historic downtown area in Bend, Oregon, United States. Because of the unique and varied architecture in the Drake Park neighborhood and its close association with the early development of the city of Bend, the area was listed on the National Register of Historic Places in 2005.

The Common Historic District is a historic district encompassing the civic and institutional heart of Reading, Massachusetts. The district is centered on the town common, at the intersection of Main and Salem Streets. The common has been communally owned since at least 1737, with the original burying ground to the north. In 1769 the area's first meeting house was built, giving the area a sense of identity separate from portions of Reading that would later be set off as Wakefield and North Reading. Since then the area has become a focal point for religious and civic institutions in the town.

The Central Troy Historic District is an irregularly shaped, 96-acre (39 ha) area of downtown Troy, New York, United States. It has been described as "one of the most perfectly preserved 19th-century downtowns in the [country]" with nearly 700 properties in a variety of architectural styles from the early 19th to mid-20th centuries. These include most of Russell Sage College, one of two privately owned urban parks in New York, and two National Historic Landmarks. Visitors ranging from the Duke de la Rochefoucauld to Philip Johnson have praised aspects of it. Martin Scorsese used parts of downtown Troy as a stand-in for 19th-century Manhattan in The Age of Innocence.

The Albany Presbyterian Church and Rectory, also known as Whitespires, is a historic church building in Albany, Oregon, United States. It was built in 1891 in the Carpenter Gothic style. It was listed on the National Register of Historic Places (NRHP) in 1979. Although individually listed in the NRHP, it is located within the Monteith Historic District.

The Downtown Albany Historic District is a 19-block, 66.6-acre (27.0 ha) area of Albany, New York, United States, centered on the junction of State and North and South Pearl streets. It is the oldest settled area of the city, originally planned and settled in the 17th century, and the nucleus of its later development and expansion. In 1980 it was designated a historic district by the city and then listed on the National Register of Historic Places.

Church Street–Congress Street Historic District is a national historic district located in the village of Moravia in Cayuga County, New York. The district contains 122 contributing buildings and one contributing structure. It is primarily a residential district and preserves several intact examples from the village's earliest period of development, 1810–1830. Numerous residential structures date to the 1830–1840 period and are in the Greek Revival style. This includes the Federal style Congregational Church (1823). Other churches located in the district are the Romanesque style Baptist Church (1874) and the Gothic Revival St. Matthew's Episcopal Church (1897–1898). The district also includes the Powers Library (1880) building and Moravia High School (1924).

The Water Street District, a large part of downtown Lock Haven in the U.S. state of Pennsylvania, is a historic district added to the National Register of Historic Places (NRHP) in 1973. The district includes the city's entire central business district as well as many homes and churches constructed in the 19th century, especially during the Victorian era. An inventory of the district in 1973 listed more than 365 historic resources, many of which were associated with wealth created by the lumber industry.

The Cork Hill District is a nationally recognized historic district located in Davenport, Iowa, United States. It was listed on the National Register of Historic Places in 1984. The historic district covers 18.7-acre (7.6 ha) and stretches from the campus of Palmer College of Chiropractic on the west to the Sacred Heart Cathedral Complex on the east. It is the western half of a neighborhood of the same name. When listed, the district included 12 contributing buildings. It includes Greek Revival, Italianate, and Victorian architecture. The district was covered in a 1982 study of the Davenport Multiple Resource Area and/or its 1983 follow-on.

The Henry Boody House also known as the Boody-Johnson House, is an historic house at 256 Maine Street in Brunswick, Maine, United States. Built in 1849, it is an important early example of Gothic Revival Architecture, whose design was published by Andrew Jackson Downing in 1850 and received wide notice. It was listed on the National Register of Historic Places on 1975.

The Piety Hill Historic District is a historic district located in downtown Lapeer in Lapeer County, Michigan. It was designated as a Michigan State Historic Site and also added to the National Register of Historic Places on July 26, 1985.

Joseph Collins Wells (1814–1860) was an English-born architect who practiced in New York City from 1839 to 1860. He was a founding member of the American Institute of Architects, and several of his works have been listed on the National Register of Historic Places. Two of his works, the Henry C. Bowen House and the Jonathan Sturges House, have been designated as U.S. National Historic Landmarks. He also designed First Presbyterian Church, a New York City Landmark in Greenwich Village.

George Awsumb was a prominent Norwegian-American architect in the first half of the 20th century. Awsumb defined architecture as “frozen music” designed for the “man on the street.” He was influenced by his early life, European travels, and prevailing architectural trends of his time. His eclectic, progressive portfolio included neoclassical, Gothic Revival, Prairie School, and International Style designs. Several buildings that Awsumb designed have been in continuous use in the American Midwest and South for over 100 years. In particular, Awsumb began a family architectural legacy that contributed to the progress and development of Memphis, Tennessee.

The Boonton Historic District is a 9-acre (3.6 ha) historic district along Main, Church, Birch, Cornelia, and Cedar Streets in the town of Boonton in Morris County, New Jersey. It was added to the National Register of Historic Places on September 29, 1980, for its significance in architecture. The district has 22 contributing buildings, including the Boonton Public Library, which was previously listed individually on the NRHP.
























