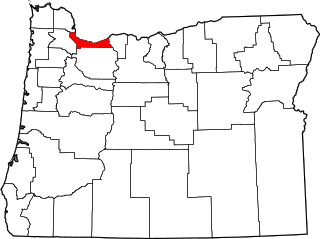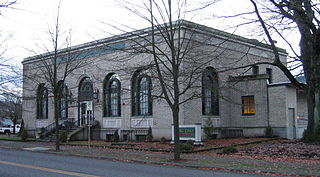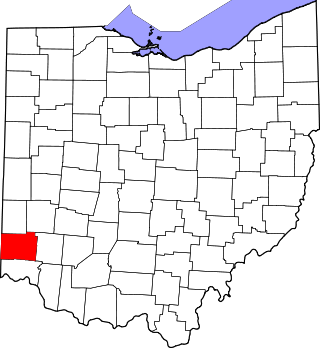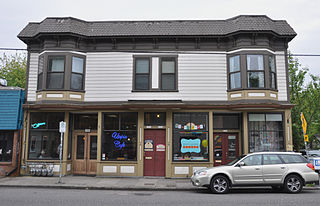
Willamette Heritage Center is a museum in Salem, Oregon. The five-acre site features several structures listed on the National Register of Historic Places including the Thomas Kay woolen mill, the Jason Lee House, Methodist Parsonage, John D. Boon House, the Pleasant Grove (Condit) Church. The houses and church were relocated to the mill site. The Center also includes a research library and archives of Marion County history.

This is a list of properties and historic districts in Oregon that are listed on the National Register of Historic Places. There are listings in all of Oregon's 36 counties.

The following list presents the full set of National Register of Historic Places listings in Multnomah County, Oregon. However, please see separate articles for listings in each of Portland's six quadrants.

The St. Johns Post Office is a historic building located in the Cathedral Park neighborhood near St. Johns, Portland, Oregon, United States.
Shedd is an unincorporated community and census-designated place (CDP) in Linn County, Oregon, United States, on Oregon Route 99E. As of the 2010 census it had a population of 204.

This is a list of the National Register of Historic Places listings in Butler County, Ohio.

The Rogue River Ranch is a pioneer farm complex in Curry County in southwest Oregon, United States. The ranch is located on the north shore of the Rogue River just outside the Rogue River-Siskiyou National Forest. The original ranch buildings were constructed by George Billings. Later, the ranch was sold to Stanley Anderson, who increased the size of the property and built additional farm buildings. The Bureau of Land Management bought the ranch in 1970. Today, the main ranch house is a museum. The Bureau of Land Management also maintains a campground on the property. The Rogue River Ranch is listed on the National Register of Historic Places.

Montgomery Park is an office building and former Montgomery Ward mail-order catalog warehouse and department store located in Portland, Oregon, United States, built in 1920. It is listed on the National Register of Historic Places under its historic name Montgomery Ward & Company Building. The building is located on property once used for the Lewis and Clark Centennial Exposition, of 1905. It was occupied by Montgomery Ward from 1920 until 1985, although the majority of the company's operations at this location ended in 1982. The building is the second-largest office building in Portland with 577,339 square feet (53,636.5 m2).

The Oregon Cracker Company Building is a historic structure located in Portland, Oregon, United States. Built around 1897 as a food processing plant, and expanded in 1901, it is one of Portland's finest Romanesque Revival buildings. The building also includes early examples of structural features that were innovative for the time, but which later became common. The building was added to the National Register of Historic Places in 1979.

Povey Brothers Studio, also known as Povey Brothers Art Glass Works or Povey Bros. Glass Co., was an American producer of stained glass windows based in Portland, Oregon. The studio was active from 1888 to 1928. As the largest and best known art glass company in Oregon, it produced windows for homes, churches, and commercial buildings throughout the West. When the firm was founded in 1888, it was the only creative window firm in Portland, then a city of 42,000 residents.

The Nathaniel West Buildings in southeast Portland, Oregon, United States, are listed on the National Register of Historic Places. The two structures are part of a group of three, including West's Block, built by West in the late 19th century.

The Frances Building and Echo Theater in southeast Portland in the U.S. state of Oregon is a property listed on the National Register of Historic Places. Built in 1911, it was added to the register in 1994. The Frances Building is a two-story structure that faces Southeast Hawthorne Boulevard, while the Echo Theatre is a one-story structure facing Southeast 37th Avenue. The adjoining buildings, constructed as parts of a single project, are separated by a party wall.

The F. M. Knight Building in southeast Portland in the U.S. state of Oregon is a two-story general commercial building listed on the National Register of Historic Places. Built in an Italianate style in about 1890, it was added to the register in 1989.

The Blake McFall Company Building, also known as the Emmett Building, in southeast Portland in the U.S. state of Oregon, is a five-story commercial warehouse listed on the National Register of Historic Places. Designed by McNaughton & Raymond of Portland and built in 1915, it was added to the register in 1990. The 100-by-200-foot structure is representative of a group of timber-framed loft warehouses built in the early 20th century on the east side of the Willamette River.

Portland Fire Station No. 7, located in southeast Portland in the U.S. state of Oregon, is a two-story structure listed on the National Register of Historic Places. Built in 1927, it was added to the register in 1989. It was the last of numerous Portland firehouses to be designed by fire chief and architect Lee Gray Holden, who died of a stroke while visiting the No. 7 firehouse in 1943. The building continued to be used by the city's Fire Department until the 1980s, when it was sold off and used as an automobile garage. It was acquired by a local developer in 2009, and was restored and remodeled for office and retail use.

Grimes Mill was located at 600 N. Church St. in Salisbury, North Carolina. It was built in 1896 as a flour and feed mill. It stayed active until 1982. The Historic Salisbury Foundation bought it that year and later turned it into a museum. It was listed on the National Register of Historic Places and was the only roller mill museum in North Carolina. The site was destroyed by fire on January 16, 2013.

The Albers Brothers Mill is a historic mill and contemporary apartment building located in Tacoma, Washington, United States. The building was listed on the National Register of Historic Places in 1984. The structure is owned by the Foss Waterway Development Authority. The period of significance is revised to read: 1905-1929 The Albers Brothers Mill Building, located at 1821 Dock Street, is the only remaining remnant of the working waterfront on the western shore of the Thea Foss Waterway. With the entrance of viable railroad lines into the Puget Sound basin, trade and commerce with Asia and the Pacific Rim ports shifted northward. Albers Brothers Milling Company’s move from Portland, reflects this change. The company started in Portland and became a primary company in the grain industry with its mills in Tacoma, Seattle and Bellingham on Puget Sound. The Albers Milling Company’s headquarters moved to Tacoma to support its Washington operations.

Dunham's Mill, also known as Parry's Mill, is a historic building located at 7 Lower Center Street in Clinton, New Jersey, United States. The gristmill was in operation from 1837 to 1952. It was added to the National Register of Historic Places on April 15, 1982, for its significance in commerce and industry. In 1995, it was also listed as a contributing property of the Clinton Historic District. It shares the Clinton Dam across the South Branch Raritan River with the David McKinney Mill on the other side of the river. Since 1952, it has been home to the Hunterdon Art Museum, described by an art critic as the "most charming and picturesque" museum in the state.





















