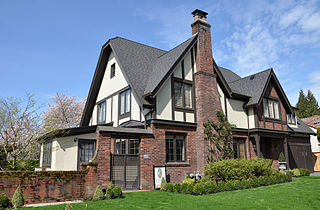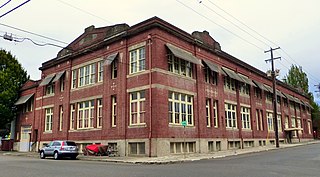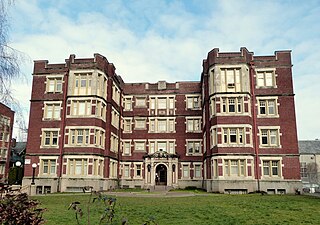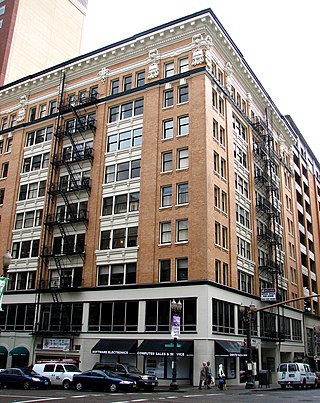
The Pioneer Courthouse is a federal courthouse in Portland, Oregon, United States. Built beginning in 1869, the structure is the oldest federal building in the Pacific Northwest, and the second-oldest west of the Mississippi River. Along with Pioneer Courthouse Square, it serves as the center of downtown Portland. It is also known as the Pioneer Post Office because a popular downtown Portland post office was, until 2005, located inside. The courthouse is one of four primary locations where the United States Court of Appeals for the Ninth Circuit hears oral arguments. It also houses the chambers of the Portland-based judges on the Ninth Circuit.

Ellis Fuller Lawrence was an American architect who worked primarily in the U.S. state of Oregon. In 1914, he became the co-founder and first dean of the University of Oregon's School of Architecture and Allied Arts, a position he held until his death.

Mahonia Hall is the official residence of the governor of Oregon, located in Oregon's capital city, Salem. The building was acquired by the state in 1988 with private donations. It is also known as the T. A. Livesley House or Thomas and Edna Livesley Mansion, after its original owners. The house was renamed Mahonia Hall after the scientific name of the Oregon-grape, Mahonia aquifolium, Oregon's state flower. A naming contest was held by The Oregonian in 1988, and Eric Johnson, a 13-year-old from Salem, came up with the winning entry. Other finalists were The Eyrie, Trail's End, The Oregon House, and The Cascade House. Governor Neil Goldschmidt and his family were the first official residents.

The McDougall–Campbell House is an English Arts and Crafts-Style house in Portland, Oregon, United States. It has elements of the English Cottage style incorporated into the design. The house was designed by architect Josef Jacobberger for Gilbert H. Durham and built in 1910 or earlier.

The Upper Sandy Guard Station Cabin is a log and stone building built in 1935. It was funded as part of the Federal work relief Emergency Relief Appropriations Act of that year, and also by funds from the City of Portland, Oregon.

The Visitors Information Center, also known as the Rose Building, is a historic building located on Naito Parkway in downtown Portland, Oregon, United States. Built in 1948, it is noted as a prominent product of its architect John Yeon. It is listed on the National Register of Historic Places.

The James Hickey House is a house in the Eastmoreland neighborhood of southeast Portland, Oregon. The Tudor Revival style house was finished in 1925 and was added to the National Register of Historic Places in 1990. It was built by the architectural firm Lawrence & Holford and was one of architect Ellis Lawrence's designs for a building contractor named James Hickey. The house was built with the intention of being a model home in the Eastmoreland neighborhood.

The Troy Laundry Building, located at 1025 Southeast Pine St. in Portland, Oregon, was designed by Ellis F. Lawrence in the early 1900s. It is considered a mixture of Colonial, Egyptian, and Renaissance Revival architecture. It is known for its large windows, tall brick walls, and decorative brickwork.

The Belle Court Apartments is a four-story building in northwest Portland, Oregon listed on the National Register of Historic Places. The building is in the Tudor Revival architecture style designed by Ellis Fuller Lawrence in 1912.

The Natt and Christena McDougall House is a house located in northwest Portland, Oregon, that is listed on the National Register of Historic Places.

Povey Brothers Studio, also known as Povey Brothers Art Glass Works or Povey Bros. Glass Co., was an American producer of stained glass windows based in Portland, Oregon. The studio was active from 1888 to 1928. As the largest and best known art glass company in Oregon, it produced windows for homes, churches, and commercial buildings throughout the West. When the firm was founded in 1888, it was the only creative window firm in Portland, then a city of 42,000 residents.

The Alfred J. and Georgia A. Armstrong House is a historic house in Portland, Oregon, United States. A modest but elaborate Queen Anne house built in 1894, it is one of very few intact examples of its type remaining from the early years of development in the King neighborhood. Likely constructed by one of its original occupants, a skilled carpenter, it exhibits more defining Queen Anne characteristics than other nearby houses of the same period, including a tower and the large quantity of jigsawed ornamentation. It was entered on the National Register of Historic Places in 2002.

The Barnhart–Wright House is a historic house located in the Irvington neighborhood of Portland, Oregon, United States. It was built in 1913–1914 by general contractor Frederic E. Bowman, whose constructions shaped several neighborhoods in the city. It stands as one of the best-preserved and most expensive single-family homes in his body of work, and is an outstanding example of the use of Arts and Crafts architecture with Prairie School influences in an upper-class Portland home.

The John and Ellen Bowman House is a house located in northeast Portland, Oregon, United States.

The Lewis T. Gilliland House is a historic residence in Portland, Oregon, United States. An excellent 1910 example of the American Craftsman style, it was designed by prominent Portland architect Ellis F. Lawrence by closely adapting plans published by Gustav Stickley. Stickley was the leading national exponent of Craftsman architecture, and no other work by Lawrence so precisely captures Stickley's aesthetic.

The Henry B. Miller House is house located in northeast Portland, Oregon listed on the National Register of Historic Places. It was built in 1911 and designed by Ellis F. Lawrence.

Carl L. Linde was an American architect based in the Pacific Northwest of the United States, particularly in Portland, Oregon. Several of his works are listed on the National Register of Historic Places.

Richard H. Martin Jr. (1858–1950) was a prominent architect in the Pacific Northwest.





















