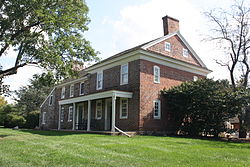
Summerseat, also known as the George Clymer House and Thomas Barclay House, is a historic house museum at Hillcrest and Legion Avenues in Morrisville, Bucks County, Pennsylvania. Built about 1765, it is the only house known to have been owned by two signers of the United States Declaration of Independence, Founding Fathers George Clymer and Robert Morris, and as a headquarters of General George Washington during the American Revolutionary War. The house is now managed by the Morrisville Historical Society, which offers tours. It was designated a National Historic Landmark in 1965.

The George Nakashima House, Studio and Workshop is a historic artist's compound at 1847 and 1858 Aquetong Rd. in Solebury Township, Bucks County, Pennsylvania. The compound consists of houses and studio buildings designed and built by artist George Nakashima (1905-1990), which served as family homes and as his studio space. The studio-related buildings are open to the public for tours; the houses of the compound continue to serve as residences of the Nakashima family. In April 2014 it was also designated a National Historic Landmark. The site was listed on the World Monument Fund's 2014 Endangered Sites Watchlist.
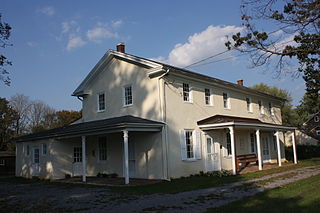
Makefield Meeting, also known as the Makefield Monthly Meeting; Meeting House at Dolington, is an historic, American Quaker meeting house complex that is located in Upper Makefield Township, Bucks County, Pennsylvania.

The Springer Farm is an historic, American home and farm complex that is located in North Union Township, Fayette County, Pennsylvania.

Ross Common Manor is a national historic district that is located in Ross Township, Monroe County, Pennsylvania.

The Mill at Lobachsville is an historic, American grist mill complex that is located in Pike Township, Berks County, Pennsylvania.
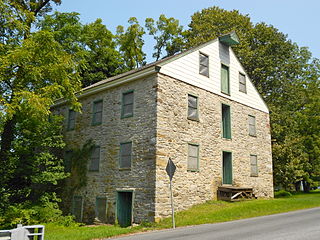
The Merkel Mill Complex is an historic, American grist mill complex that is located in Richmond Township, Berks County, Pennsylvania.

The John Nicholas and Elizabeth Moyer House, also known as Richland, is a historic home located in Jefferson Township in Berks County, Pennsylvania. Built circa 1817, it is a 2+1⁄2-story, four-over-four stone dwelling. A stone summer kitchen, which was built between 1818 and 1820, is attached to the rear. Frame additions were added in 1998.

Edgemont, also known as The Jenks Homestead, is a historic home located in Middletown Township, Bucks County, Pennsylvania. It was originally built about 1820–1823, and is a 2+1⁄2-story, five bay, stuccoed stone dwelling in the Federal style. About 1830, a rear kitchen ell was added and later modified in the 1870s. The house was restored in the 1970s.

The John and Phineas Hough House, also known as "Twin Arches," is an historic American home that is located in Lower Makefield Township, Bucks County, Pennsylvania.

The Benjamin Taylor Homestead, also known as Dolington Manor, is an historic, American home that is located in Lower Makefield Township, Bucks County, Pennsylvania.

The Willow Mill Complex is a complex of historic buildings that is located in Richboro, Northampton Township, Bucks County, Pennsylvania.
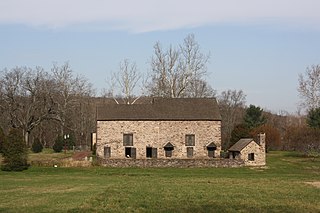
The Isaiah Paxson Farm, also known as Burgess Lea, is an historic farm complex which is located in Solebury Township, Bucks County, Pennsylvania.

Smith Family Farmstead, also known as Riverside, is a historic home located at Upper Makefield Township, Bucks County, Pennsylvania. It was built in 1767, and is a 2+1⁄2-story, three bay by two bay, gable roofed stone dwelling. A one bay by two bay, stone and frame addition was built in 1945. Also on the property is a contributing two-story stone building used as a garage. It was the birthplace of U.S. Senator from Indiana Oliver H. Smith (1794-1859).

The John Burroughs Homestead, also known as Shady Hill and the Lieutenant Colonel James Hendricks Headquarters, is an historic American home that is located in Taylorsville, Upper Makefield Township, Bucks County, Pennsylvania.

The Martin-Little House is an historic, American home that is located in Charlestown Township, Chester County, Pennsylvania.

The Temple-Webster-Stoner House, also known as the Little House on Broad Run or the Old Mill House, is an historic, American home that is located in West Bradford Township, Chester County, Pennsylvania.
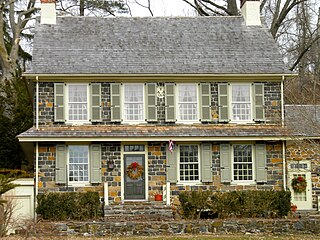
Taylor House, also known as the Meadowview Farm and Taylor–Parke House, is an historic, American home that is located in East Bradford Township, Chester County, Pennsylvania.

Old Cann Mansion House is a historic home located at Kirkwood, New Castle County, Delaware. It was built about 1792, and consists of three sections. The main section is a 2+1⁄2-story, five-bay double-pile brick structure. Attached to it is a lower 2+1⁄2-story, single-pile wing. In the rear is a two-story, frame addition built in the late 19th century. The house is in the Georgian style. Also on the property are a contributing frame board-and-batten barn and privy, and three frame sheds.

Pilgrim's Rest, also known as Belle Mont Grove and Mount Wesley, is a historic home and national historic district located near Nokesville, Prince William County, Virginia. It dates to the 18th century, and is a 2+1⁄2-story, three-bay, Tidewater style, frame dwelling with a double-pile, side hall plan. It has a one-story, gable-roofed, rebuilt kitchen and dining addition dated to 1956, when the house was remodeled. The house features a pair of unusual exterior brick chimneys on the south end with a two-story pent closet. Also included in the district are a late-19th century frame granary / barn, a frame, gable-roofed tool shed, and an icehouse constructed of concrete block with a metal gable roof. In 1996–1998, the Kinsley Granary was moved from the Buckland area of Prince William County, and is a 2+1⁄2-story stone structure that was rebuilt as a guest house.
