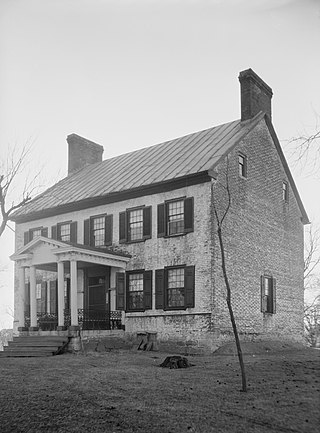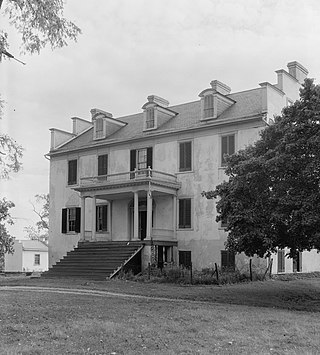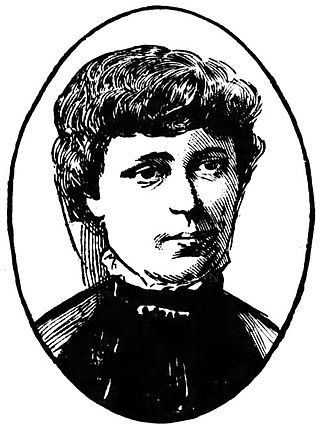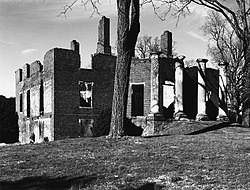
Monticello was the primary plantation of Thomas Jefferson, a Founding Father and the third president of the United States, who began designing Monticello after inheriting land from his father at age 14. Located just outside Charlottesville, Virginia, in the Piedmont region, the plantation was originally 5,000 acres (20 km2), with Jefferson using the labor of African slaves for extensive cultivation of tobacco and mixed crops, later shifting from tobacco cultivation to wheat in response to changing markets. Due to its architectural and historic significance, the property has been designated a National Historic Landmark. In 1987, Monticello and the nearby University of Virginia, also designed by Jefferson, were together designated a UNESCO World Heritage Site. The current nickel, a United States coin, features a depiction of Monticello on its reverse side.

Poplar Forest is a plantation and retreat home in Forest, Bedford County, Virginia that belonged to Founding Father and third U.S. president Thomas Jefferson. Jefferson inherited the property in 1773 and began designing and working on his retreat home in 1806. While Jefferson is the most famous individual associated with the property, it had several owners before being purchased for restoration, preservation, and exhibition in 1984.

James Barbour was an American politician, planter, and lawyer. He served as a delegate from Orange County, Virginia, in the Virginia General Assembly and as speaker of the Virginia House of Delegates. He was the 18th Governor of Virginia and the first Governor to reside in the current Virginia Governor's Mansion. After the War of 1812, Barbour became a U.S. Senator and the United States Secretary of War (1825–1828).

Lindisfarne Castle is a 16th-century castle located on Holy Island, near Berwick-upon-Tweed, Northumberland, England, much altered by Sir Edwin Lutyens in 1901. The island is accessible from the mainland at low tide by means of a causeway.
Barboursville is an unincorporated community and census-designated place (CDP) in Orange County, Virginia, United States. It is the birthplace of renowned American military commander and president Zachary Taylor. It also contains Barboursville, the home of James Barbour, the 19th governor of the Commonwealth of Virginia, after which the community is named. The ruins of his home are now on land owned by one of the Piedmont region's wineries, Barboursville Vineyards. It was first listed as a CDP in the 2020 census with a population of 177.

Gunston Hall is an 18th-century Georgian mansion near the Potomac River in Mason Neck, Virginia, United States. Built between 1755 and 1759 as the main residence and headquarters of a 5,500-acre (22 km2) plantation, the house was the home of the United States Founding Father George Mason. The home is located not far from George Washington's home.

Moor Park is a Neo-Palladian mansion set within several hundred acres of parkland to the south-east of Rickmansworth in Hertfordshire, England. It is called Moor Park Mansion because it is in the old park of the Manor of More. It now serves as the clubhouse of Moor Park Golf Club.

Jeffersonian architecture is an American form of Neo-Classicism and/or Neo-Palladianism embodied in the architectural designs of U.S. President and polymath Thomas Jefferson, after whom it is named. These include his home (Monticello), his retreat, the university he founded, and his designs for the homes of friends and political allies. More than a dozen private homes bearing his personal stamp still stand today. Jefferson's style was popular in the early American period at about the same time that the more mainstream Greek Revival architecture was also coming into vogue (1790s–1830s) with his assistance.

Mount Airy, near Warsaw in Richmond County, Virginia, is the first neo-Palladian villa mid-Georgian plantation house built in the United States. It was constructed in 1764 for Colonel John Tayloe II, perhaps the richest Virginia planter of his generation, upon the burning of his family's older house. John Ariss is the attributed architect and builder. Tayloe's daughter, Rebecca and her husband Francis Lightfoot Lee, one of the only pair of brothers to sign the Declaration of Independence are buried on the estate, as are many other Tayloes. Before the American Civil War, Mount Airy was a prominent racing horse stud farm, as well as the headquarters of about 10-12 separate but interdependent slave plantations along the Rappahannock River. Mount Airy is listed on the National Register of Historic Places as a National Historic Landmark as well as on the Virginia Landmarks Register and is still privately owned by Tayloe's descendants.

Adlington Hall is a country house near Adlington, Cheshire. The oldest part of the existing building, the Great Hall, was constructed between 1480 and 1505; the east wing was added in 1581. The Legh family has lived in the hall and in previous buildings on the same site since the early 14th century. After the house was occupied by Parliamentary forces during the Civil War, changes were made to the north wing, including encasing the Great Hall in brick, inserting windows, and installing an organ in the Great Hall. In the 18th century the house was inherited by Charles Legh who organised a series of major changes. These included building a new west wing, which incorporated a ballroom, and a south wing with a large portico. It is possible that Charles Legh himself was the architect for these additions. He also played a large part in planning and designing the gardens, woodland and parkland, which included a number of buildings of various types, including a bridge known as the Chinese Bridge that carried a summerhouse.

Barboursville Vineyards is a winery located in the Piedmont region of the Commonwealth of Virginia in the unincorporated community of Barboursville, Virginia. It is located within both the Virginia and Monticello viticultural areas.

Bremo, also known as Bremo Plantation or Bremo Historic District, is a plantation estate covering over 1,500 acres (610 ha) on the west side of Bremo Bluff in Fluvanna County, Virginia. The plantation includes three separate estates, all created in the 19th century by the planter, soldier, and reformer John Hartwell Cocke on his family's 1725 land grant. The large neo-palladian mansion at "Upper" Bremo was designed by Cocke in consultation with John Neilson, a master joiner for Thomas Jefferson's Monticello. The Historic District also includes two smaller residences known as Lower Bremo and Bremo Recess.

Elmwood is a Federal style house near Shepherdstown, West Virginia. Located on land claimed in 1732 by Edward Lucas II, it was built in 1797 by his son, Edward Lucas III. During the Civil War the house was used as a field hospital. It remained in the Lucas family until 1948.

Woodbury or Woodberry, is a historic mansion located near Leetown, Jefferson County, West Virginia. It was built in 1834-1835 for the jurist and Congressman Henry St. George Tucker, Sr. (1780–1848). Tucker lived at Woodbury from its construction until 1844.

The Charles L. and Dorothy Manson home is a single-family house located at 1224 Highland Park Boulevard in Wausau, Wisconsin. Designated a National Historic Landmark, it was listed on the National Register of Historic Places on April 5, 2016, reference Number, 16000149.

Frascati is an early 19th-century Federal-style plantation house near Somerset in Orange County, Virginia. Frascati was the residence of Philip P. Barbour, Associate Justice of the Supreme Court of the United States and statesman.

Burlington is a historic plantation house located near Barboursville, Orange County, Virginia. The main house was built in 1851–1852, and is a two-story, three-bay, "T"-shaped residence with a shallow hipped roof in the Greek Revival style. It has a traditional I-house plan with an ell addition. The front facade features a portico with six Greek Ionic order columns with a plain entablature. It has a Jeffersonian Chinese lattice balcony cantilevered on the second floor. The exterior and interior detailing is derived almost entirely from Asher Benjamin's The Practical House Carpenter, 1830 edition. The house was built by James Barbour Newman, nephew of Governor James Barbour.

Emily Elizabeth Holman, better known by her professional name of E. E. Holman, was one of the first female architects of Pennsylvania. She was active from the 1880s to her retirement in 1914 and was responsible for planning several important historical sites like the Goold House in the Wilder Village Historic District, Wilder, Vermont and the National Park Seminary among many others.

The octagonal Chapel of St Mary at Smith Gate is a former chapel in Oxford, England, now part of Hertford College. It is located on Catte Street, opposite the Clarendon Building.

























