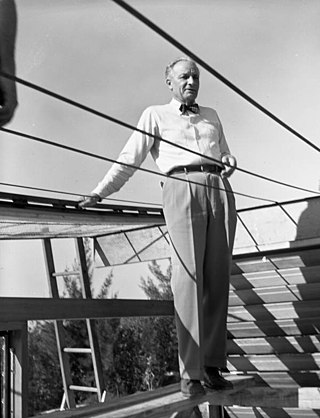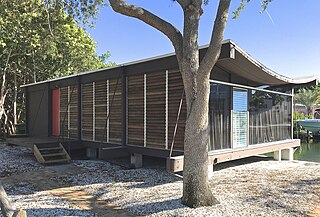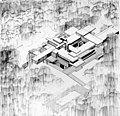
Paul Marvin Rudolph was an American architect and the chair of Yale University's Department of Architecture for six years, known for his use of reinforced concrete and highly complex floor plans. His most famous work is the Yale Art and Architecture Building, a spatially-complex Brutalist concrete structure. He is one of the modernist architects considered an early practitioner of the Sarasota School of Architecture.

Riverview High School is a four-year public high school in Sarasota, Florida, United States. Riverview educates students from ninth grade to twelfth grade. The school has 2,654 students and 129 teachers. The school's mascot is the ram. As of the 2012–2013 school year, it is the largest school in the county.

The Graycliff estate was designed by Frank Lloyd Wright in 1926, and built between 1926 and 1931. It is located approximately 17 miles southwest of downtown Buffalo, New York, at 6472 Old Lake Shore Road in the hamlet of Highland-on-the-Lake, with a mailing address of Derby. Graycliff is sited on a bluff overlooking Lake Erie with sweeping views of downtown Buffalo and the Ontario shore. Graycliff is one of the most ambitious and extensive summer estates Wright ever designed. Graycliff is now fully restored and operates as a historic house museum, open for guided tours year round. There is also a summer Market at Graycliff, free and open to the public on select Thursday evenings. Graycliff Conservancy is run by Executive Director Anna Kaplan, who was hired in 2019.

The Sarasota School of Architecture, sometimes called Sarasota Modern, is a regional style of post-war modern architecture (1941–1966) that emerged on Florida's Central West Coast, in and around the city of Sarasota, Florida. It is characterized by open-plan structures, often with large planes of glass to facilitate natural illumination and ventilation, that address the unique indigenous requirements of the regional climate. Many of the architects who pioneered this style became world-renowned later in their careers, and several significant buildings remain in Sarasota today.

The Revere Quality House is a house located in Siesta Key, Florida that was designed by architects Paul Rudolph and Ralph Twitchell. It is a breakthrough in twentieth-century residential architecture which blends elements of the International Style with site-sensitive design that is considered one of the notable examples of the Sarasota School of Architecture. The house represents a substantial advancement in how people should live within their environment, and established a new paradigm in tropical home construction.

John Howey was a Florida architect known as part of the group of architects at work since 1965 that followed the Sarasota School of Architects led by Paul Rudolph. John Howey Associates is his Tampa Bay architectural firm formed in 1973. Some of his projects include Tampa City Hall Plaza, Village Presbyterian Church, and the Williers Residence in Tampa. John Howey passed away on Saturday, October 26, 2019.

The Endo Pharmaceuticals Building, also known as “Endo Laboratories”, is a pharmaceutical plant designed by architect Paul Rudolph in 1962 in Garden City, New York, in the receding farmlands of Long Island. The “castle-like structure” was built to house the Endo Pharmaceuticals research, manufacturing and administration facilities. It still stands today as an example of post World War II American architecture in the Brutalist style.

Queen Anne style architecture was one of a number of popular Victorian architectural styles that emerged in the United States during the period from roughly 1880 to 1910. Popular there during this time, it followed the Second Empire and Stick styles and preceded the Richardsonian Romanesque and Shingle styles. Sub-movements of Queen Anne include the Eastlake movement.

A conversation pit is an architectural feature that incorporates built-in seating into a depressed section of flooring within a larger room. This area often has a table in the center as well. The seats typically face each other in a centrally focused fashion, bringing the occupants closer together than free-standing tables and chairs normally would. In residential design this proximity facilitates comfortable human conversation, dinner parties, and table top games. Their disadvantages include accidental falls and uncomfortable interactions with those standing above in the main room.

23 Beekman Place, also the Paul Rudolph Apartment & Penthouse, is an apartment building between 50th and 51st streets in the Turtle Bay neighborhood of Manhattan in New York City. Built c. 1869 as a five-story brownstone residence, it was substantially redesigned in the late 20th century by Paul Rudolph, an American architect and one-time dean of Yale University. It is one of the few known projects Rudolph designed in the city.

Ralph Spencer Twitchell was one of the founding members of the Sarasota School of Architecture. He is considered the father of the group of modernist architecture practitioners, that includes Paul Rudolph and Jack West, and other modernist architects who were active in the Sarasota area in the 1950s and 1960s like Ralph and William Zimmerman, Gene Leedy, Mark Hampton, Edward “Tim” Seibert, Victor Lundy, William Rupp, Bert Brosmith, Frank Folsom Smith, James Holiday, Joseph Farrell and Carl Abbott. He bridged the more traditional architecture of his early work in Florida during the 1920s with his modernist designs that began in the 1940s.

William J. Rupp was one of the modernist American architects considered part the Sarasota School of Architecture.
Anne Hyatt Hendricks Bass was an American investor, documentary filmmaker, philanthropist and art collector. She was the former wife of billionaire oilman Sid Bass. She directed the 2010 documentary film Dancing Across Borders. She was a patron of the arts in New York City and Fort Worth, Texas.
Edward John "Tim" Seibert was an architect based in Sarasota, Florida. Seibert was a Fellow of the American Institute of Architects and one of the founders of the modern movement known as the Sarasota School of Architecture.

The Healy Guest House is a small guest cottage located in Siesta Key, Florida, originally built for Mr. and Mrs. W. R. Healy. It was designed in 1948 by Paul Rudolph and Ralph Twitchell during their five-year partnership that sparked a modern architecture movement in Florida; the Sarasota School of Architecture. Its radical shape, featuring an inverted catenary roof, was an experiment in structure and technology. It is considered one of the most significant architectural works of the twentieth-century.

Lamolithic house was the term given by Sarasota concrete businessman John Lambie to describe his unique method of building modern reinforced concrete residential structures. This building technique enabled the fabrication of thin ceiling and wall planes, thus enabling architects to draft efficient and lightweight designs. Several historic lamolithic houses were constructed by renowned architects Paul Rudolph and Ralph Twitchell on Siesta Key, Florida using this technique. These homes were among the earliest examples of reinforced concrete residential construction.

The Hiss Residence is a mid-century modern home designed by architect, Paul Rudolph. Built as the show home for Sarasota's Lido Shores neighborhood in 1953, the structure blends international style modernism with indigenous tropical design. It is among the preeminent works of the Sarasota School of Architecture and considered “one of the most remarkable homes of the twentieth century.”

The Walker Guest House was a compact modern beach structure originally built on Sanibel Island, Florida, for Dr. Walter Walker. It was designed in 1952 by Paul Rudolph as an architectural response to Mies van der Rohe’s Farnsworth House and Philip Johnson’s Glass House. It is considered a ground-breaking work of environmental design, and one of the most important works of architecture of the twentieth century.

Milam Residence is an oceanfront residence in Ponte Vedra Beach, Florida, United States. It was designed by architect Paul Rudolph in the style of Sarasota Modern. The late modernist home has an unusual facade of large geometrical shapes facing the ocean. Completed in 1961, it was one of Architectural Record's 20 "Record Houses" of 1963. In 2016, it was added to the National Register of Historic Places.

Louis Micheels House was a single family home in Westport, Connecticut, designed in the style of the Sarasota School of Architecture by founder Paul Rudolph. Built in 1972, it was considered an example of Modern and Brutalist architecture. The home was commissioned by Louis Micheels, and it was razed in 2007.























