
Mount Auburn Cemetery is the first rural, or garden, cemetery in the United States, located on the line between Cambridge and Watertown in Middlesex County, Massachusetts, 4 miles (6.4 km) west of Boston. It is the burial site of many prominent Boston Brahmins, as well as being a National Historic Landmark.
Henry Forbes Bigelow was a Boston architect, best known for his work with the firm of Bigelow & Wadsworth. He was noted as an architect of civic, commercial and domestic buildings. In an obituary, his contemporary William T. Aldrich wrote that "...Mr. Bigelow probably contributed more to the creation of charming and distinguished house interiors than any one person of his time."

The Dr. Henry Jacob Bigelow House is a historic house at 72-80 Ober Road in the Oak Hill village of Newton, Massachusetts. Built in 1887, it is one of the last private residences designed by noted American architect Henry Hobson Richardson. It was converted into condominiums in the 1980s by the PBS program This Old House. It was listed on the National Register of Historic Places in 1976.

The Boston Consumptives Hospital is a historic tuberculosis hospital in the Mattapan neighborhood of Boston, Massachusetts. It consists of a complex of eighteen historic buildings on 52 acres (21 ha) of land. Most of these buildings were built between 1908 and 1932, although the Superintendent's House predates the hospital's construction; it is an Italianate house built c. 1856. They are predominantly brick buildings that are Colonial Revival in character, although the 1929 main administration building has a variety of different revival elements. Several of the buildings on the campus—The Administrative or Foley Building; The Doctor's Residences, Dormitories and Wards; and The Power House—were designed by the renowned architectural firm Maginnis and Walsh. The complex was the largest tuberculosis hospital in the state, built in response to reports that the disease was responsible for more deaths than any other in the city. The facility was used for the treatment of tuberculosis through the middle of the 20th century, and then stood largely vacant until 2002, when plans were laid to rehabilitate the property for other uses.
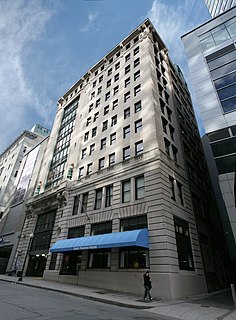
The Boston Edison Electric Illuminating Company building is a historic utility company building at 25–39 Boylston Street in Boston, Massachusetts.

The Bowditch School is an historic school building at 80—82 Green Street in the Jamaica Plain neighborhood of Boston, Massachusetts. The three story brick and granite Classical Revival building was designed by Harrison Henry Atwood, a prominent local architect, and was built in 1892. Its main facade has a projecting three-part pavilion, with square entry openings at the base, and round-arch windows at the top level, with a modillioned cornice. It is named for Nathaniel Bowditch, a noted early 19th-century astronomer and mathematician.

The Codman Square District is a historic district in the Dorchester neighborhood of Boston, Massachusetts. It consists of four of the most prominent properties facing the main Codman Square intersection, where Talbot Avenue and Washington Street cross. The area has a long history as a major civic center in Dorchester, and is now one of the large neighborhood's major commercial hubs. The properties in the district include the 1806 Congregational Church, the 1904 Codman Square branch of the Boston Public Library, the former Girls Latin Academy building, and the Lithgow Building, a commercial brick structure at the southeast corner of the junction that was built in 1899.

The Dearborn School is an historic school building at 25 Ambrose Street in the Roxbury neighborhood of Boston, Massachusetts. The three-story brick Beaux Arts school was designed by Roxbury native Edwin James Lewis, Jr., and built in 1905. It is the only building to survive a c. 1950 urban redevelopment of the area. It was named in honor of Boston mayor Henry A. S. Dearborn. It served as an elementary or middle school until the 1980s, and has since been converted into housing.
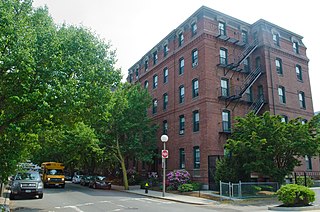
The Lawrence Model Lodging Houses are historic apartment houses located at 79, 89, 99 and 109 East Canton Street in the South End of Boston, Massachusetts. Built in 1874, these 4+1⁄2-story brick buildings were designed by Boston architects, Charles K. Kirby and William F. Goodwin. Three of the four have a traditional Second Empire mansard roof, while the fourth has a brick-faced attic level. They were built with funds from industrialist and financier Abbott Lawrence, who left a $50,000 bequest to provide housing for the poor.

The Massachusetts School of Art is an historic academic building at 364 Brookline Avenue in the Longwood Medical Area of Boston, Massachusetts. The four-story Gothic/Art Deco building was designed by the architectural firm of Henry & Richmond, and was built in 1929-30 for the Massachusetts College of Art. The school occupied the building until 1983, when it moved to its present campus on Huntington Avenue. The building is now part of the Beth Israel Deaconess Medical Center.
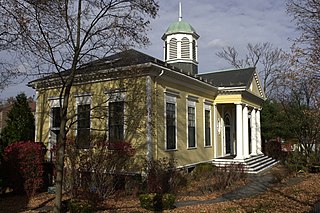
Oak Square School is a historic school building at 35 Nonantum Street in Brighton, Massachusetts, a neighborhood of Boston, Massachusetts.

The Bigelow Carpet Mill is an historic textile mill complex at Union and High Streets in Clinton, Massachusetts. Built in 1847 and repeatedly enlarged until 1922, this large mill complex was one of the world's major early automated manufacturers of Brussels tapestry, established by Horatio and Erastus Bigelow. The mill was listed on the National Register of Historic Places in 1978.

The Bigelow Block is a historic commercial and residential building at the corner of Forest and Salem Streets in Medford, Massachusetts. The Victorian block was built in 1886 for the locally prominent Bigelow family; it is a four-story brick building with sandstone trim, terra cotta plaques, and copper-clad turret at the corner. It occupies a prominent position in the center of Medford, and is one of few surviving 19th century commercial buildings in the city.
The Boston Edison Power Station is a historic power station at 374 Homer Street in Newton, Massachusetts. Built in 1904 and twice enlarged, it is a significant reminder of the city's early electrification efforts, providing power to both area buildings and the local streetcar network. The building was listed on the National Register of Historic Places in 1990. It presently serves as a power distribution hub.
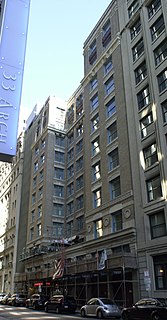
The Compton Building is a historic building at 159, 161-175 Devonshire Street and 18-20 Arch Street in Boston, Massachusetts. The eleven-story Classical Revival office tower was built in 1902–03 to a design by Winslow & Bigelow. It was connected by internal connections to the adjacent International Trust Company Building in 1961, when the two buildings were under common ownership. The building now houses the Club Quarters Hotel.
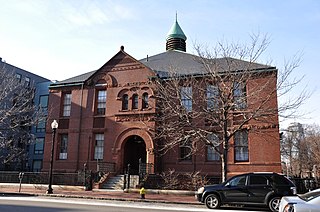
The Joshua Bates School is a historic school building at 731 Harrison Avenue in the South End neighborhood of Boston, Massachusetts. The 2+1⁄2-story Romanesque Revival brick building was designed by Arthur H. Vinal and built in 1884. It was named for financier and major benefactor of the Boston Public Library Joshua Bates. The school was closed in 1975 as a consequence of court-ordered desegregation actions. It was rehabilitated and adapted for use as artists' studios in 2003.

Old East Boston High School is an historic school building at 127 Marion Street in East Boston, Massachusetts. It now acts as Section 8 housing for elderly or disabled people.

Bradlee, Winslow & Wetherell (1872-1888) was an architecture firm in Boston, Massachusetts. Its principals were Nathaniel Jeremiah Bradlee (1829-1888), Walter Thacher Winslow (1843-1909) and George Homans Wetherell (1854-1930). Most of the firm's work was local to Boston and New England, with a few commissions as far afield as Seattle and Kansas City.

The Theodore Lyman School is a historic former school building at 30 Gove Street in the East Boston neighborhood of Boston, Massachusetts. It is a three-story red brick building, designed by Gridley James Fox Bryant. It was built in 1869, and rebuilt after a fire severely damaged it just two years later. The school was named for Boston's fifth mayor, Theodore Lyman (1792-1849), and was a major element of East Boston's development in the mid-19th century. The school served as a public elementary school in the 1970s until damaged by fire and close in 1980. The building was converted into elderly housing in 1984.

The Quincy Grammar School is a historic former school building at 88-90 Tyler Street in the Chinatown neighborhood of Boston, Massachusetts. It is a three-story red brick building, designed by Gridley James Fox Bryant. It was built in 1859, a reconstruction to original plans after fire leveled the first structure, built in 1848. Originally four stories in height, the top floor collapsed during the Great New England Hurricane of 1938. The building is historically significant as a major element in the education of Boston's immigrant Chinese community during the early 20th century. It is now owned by the Chinese Consolidated Benevolent Association of Boston, which operates it as a community center.





















