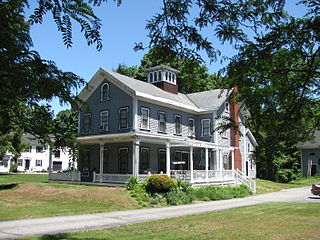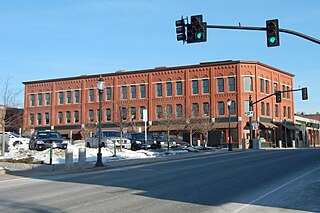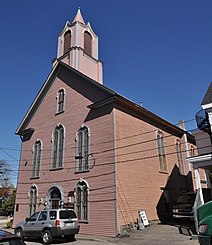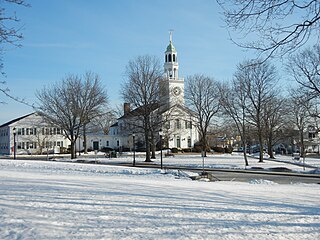
The First Universalist Church is a historic church building on the corner of Pleasant, Elm, and Spring Streets in Auburn, Maine. It was built in 1876 to a design by John Stevens of Boston, Massachusetts, and has been a significant landmark in the city since its construction. It is a fine local example of Gothic Revival architecture executed in brick, and was listed on the National Register of Historic Places in 1979.

Church of Christ, Swansea is an historic church at 1113 G. A. R. Highway in Swansea, Massachusetts. The current Greek Revival church building was built in 1833 for a congregation with a recorded history of meetings dating to 1680. The church was listed on the National Register of Historic Places in 1990. The congregation is affiliated with the United Church of Christ; its current pastor is Rev. Holly Norwick.

The Octagon House is a historic octagon house at 97 Pleasant Street in Reading, Massachusetts, Built in 1860 by Doctor Horace Wakefield, it is a distinctive variant of the type, executed as a series of small octagonal shapes around a central cupola. The building is fashioned from large, heavy timbers in the manner of a log cabin, with long first-floor windows. The porches and eaves have heavy zigzag trim and brackets, some of which have carvings resembling gargoyles.

The High Service Water Tower and Reservoir, colloquially known as the Tower Hill Tower, is a public water supply facility off Massachusetts Route 110 in Lawrence, Massachusetts. The reservoir was constructed in 1874-75 to provide the city's public water supply, with a gatehouse designed by Charles T. Emerson, a Lawrence architect. The tower was built in 1896 as a high pressure standpipe or water tower. The tower stands 157 feet (48 m) high, and is built out of red brick with granite trim. It is Romanesque in its style, and was designed by George G. Adams, a noted local architect who had been taught by Emerson. The standpipe inside the tower is of steel construction and is 102 feet (31 m) in height. The area above the standpipe includes a balcony capped by a chateauesque roof, with round-arch windows providing views of the area. The main tower is octagonal in shape, with a narrow round staircase tower projection from one side.

The Reading Public Library is located at 64 Middlesex Avenue in Reading, Massachusetts. Previously known as the Highland School, the two-story brick-and-concrete Renaissance Revival building was designed by architect Horace G. Wadlin and built in 1896–97. The building served the town's public school needs until 1981. It is the town's most architecturally distinguished school building. It was listed on the National Register of Historic Places in 1984, the year it was converted for use as the library.

The Kemp Place and Barn form a historic farmstead at 186 Summer Avenue in Reading, Massachusetts. The main house is a 2 1⁄2-story Italianate wood-frame structure, with an L-shaped cross-gable footprint and clapboard siding. Its roofline is studded with paired brackets, its windows have "eared" or shouldered hoods, and there is a round-arch window in the front gable end. The porch wraps around the front to the side, supported by Gothic style pierced-panel posts. The square cupola has banks of three round-arch windows on each side. It is one of Reading's more elaborate Italianate houses, and is one of the few of the period whose cupola has survived.

The Masonic Block is an historic commercial block at 600-622 Main Street in Reading, Massachusetts. This three story brick building is distinctive in the town for its Renaissance Revival styling. It was built in 1894 by the local Reading Masonic Temple Corporation, and housed the local Masonic lodge on the third floor. The building was listed on the National Register of Historic Places in 1984.

The former Reading Municipal Building is a historic building at 49 Pleasant Street in Reading, Massachusetts. Built in 1885, this two-story brick building was the town's first municipal structure, housing the town offices, jail, and fire station. In 1918 all functions except fire services moved out of the building. It now serves as Reading's Pleasant Street Senior Center. The building was listed on the National Register of Historic Places in 1984.

Calvary Methodist Church is a historic Methodist church building at 300 Massachusetts Avenue in Arlington, Massachusetts. Built in 1919-23, the building is a near replica of Boston's Kings Chapel, executed in wood. Its tower is topped by a belfry designed by architect Charles Bulfinch in 1809 and built for use on Boylston Market; it was rescued from demolition and given to the church in 1921. The building was listed on the National Register of Historic Places in 1983.

The George Cowdrey House is a historic house at 42 High Street in Stoneham, Massachusetts. It was built about 1865 for George Cowdrey, a local shoe manufacturer and state legislator, and is one of the town's finest examples of residential Second Empire architecture. It was listed on the National Register of Historic Places in 1984.

The House at 23 Lawrence Street in Wakefield, Massachusetts is a good example of a late 19th-century high-style Colonial Revival house. Built in the late 1890s, it was listed on the National Register of Historic Places in 1989.

The Wakefield Trust Company is a historic commercial building at 371 Main Street in Wakefield, Massachusetts. Built in 1924, it is one of three buildings on the west side of Main Street that give the town center a strong Classical Revival flavor. The building was listed on the National Register of Historic Places in 1989.

The H. M. Warren School is a historic school building at 30 Converse Street in Wakefield, Massachusetts. Built c. 1895-97, it is locally significant as a fine example of Renaissance Revival architecture, and for its role in the town's educational system. The building was listed on the National Register of Historic Places in 1989. It now houses social service agencies.

The Alden-Delehanty Block is a historic commercial block at 858 Main Street in Southbridge, Massachusetts. Completed in 1888, it is the largest commercial building built in the town's Globe Village area, and is one of its most imposing Victorian edifices. The building was added to the National Register of Historic Places in 1989.

The Richmond Memorial Library is located on Ross Street in Batavia, New York, United States. It is an 1880s stone structure in the Richardsonian Romanesque style designed by Rochester architect James Goold Cutler.

The Portsmouth Pearl is a center of arts and culture at 45 Pearl Street in Portsmouth, New Hampshire. It is located in the former Freewill Baptist Church—Peoples Baptist Church—New Hope Church, built in 1868. The building, a fine local example of Italianate ecclesiastical architecture once owned by an African-American congregation, was listed on the National Register of Historic Places in 2003. It hosts art exhibitions, theatrical productions, and has facilities available for event rental.

The Congregational Church of Edgecomb, now the Edgecomb Community Church, is a historic church at 15 Cross Point Road in North Edgecomb, Maine. Built in 1877, it is the rural community's finest example of 19th-century religious architecture, and was listed on the National Register of Historic Places in 1987. The congregation, established about 1783, is affiliated with the United Church of Christ; the pastor is the Rev. Katherine E. Pinkham.

The Sts. Cyril and Methodius Church is a historic Roman Catholic church at 55 Charter Oak Avenue in Hartford, Connecticut. It is a large, two story brick structure with limestone trim, designed by Timothy G. O'Connell and built in 1914 to serve the city's growing Polish-American population. The interior in particular is decorated with symbols generally found in Catholic churches in Poland, including the Polish eagle. The church was listed on the National Register of Historic Places in 1983.

The Union Congregational Church is a historic church facility at 350-354 Main Street in the Salisbury Point section of Amesbury, Massachusetts. It is a two-story structure, set on a granite foundation, with a gable roof and a tower. The main facade has two symmetrically-placed entrances, each flanked by sidelight windows and pilasters, and topped by an entablature. Palladian windows are located above each entry on the second level, and there is a small lunette in the gable end. The tower rises in stepped stages, starting with a square section, followed by an open belfry with round-arch openings and pilastered supports. Above the belfry is an octagonal section topped by a rounded cupola. The building, built in 1835, supposedly by local shipwrights, is an excellent local example of Greek Revival style. To its west is a vestry building, constructed in 1854, which was joined to the church in 1892 by adapting an old horse shed as a connector.

St. John Catholic Church is a historic church building on St. John Street in St. John Plantation, Maine. Built between 1909 and 1911, it is a finely-detailed and handsome example of religious Colonial Revival architecture in a remote rural setting. The building was listed on the National Register of Historic Places in 2003.




























