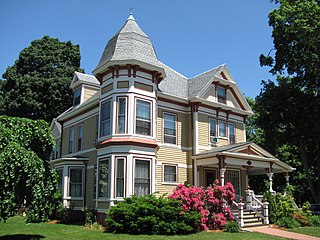
The Woburn Street Historic District of Reading, Massachusetts encompasses a two-block section of late 19th century upper-class housing. The 10-acre (4.0 ha) extends along Woburn Street from Summer Street to Temple Street, and includes sixteen houses on well-proportioned lots along an attractive tree-lined section of the street. The historic district was listed on the National Register of Historic Places in 1985.

The Alden Batchelder House is a historic house in Reading, Massachusetts. Built in the early 1850s, it is an excellent example of an early Italianate design. It was listed on the National Register of Historic Places in 1984.
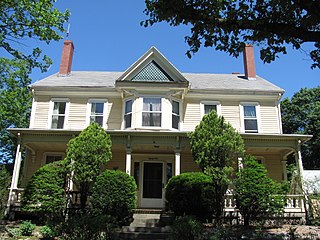
The Carter Mansion is a historic house located in Reading, Massachusetts.

The Durgin House is a historic house in Reading, Massachusetts. Built in 1872 by Boston businessman William Durgin, this 2+1⁄2-story wood-frame house is one of the finest Italianate houses in the town. It follows a cross-gable plan, with a pair of small side porches and bay windows on the main gable ends. The porches are supported by chamfered posts on pedestals, and feature roof lines with a denticulated cornice and brackets. The main roof line also features paired decorative brackets. There are round-headed windows in the gable ends.

The Ephraim Weston House is a historic house in Reading, Massachusetts. It is incorrectly listed on the National Register of Historic Places as the Ephrain Weston House, at 224 West Street. It was built in the early years of the 19th century by Ephraim Weston, a local real estate developer and businessman; he operated a local general store and a shoe manufacturing business, one of the early such businesses in the town. It is a two-story wood-frame structure, with a hip roof and two chimneys. The main facade faces south, and has a single-story porch extending across its width, supported by square posts. The building corners are pilastered, and a single-story bay projects from the west side. The house is locally distinctive as a rare Federal period house with a hip roof and later applied Italianate styling.
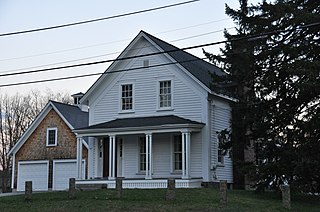
1177 Main Street in Reading, Massachusetts, is a well-preserved and prominent local example of transitional Greek Revival-Italianate house. It was built sometime before 1854 by John Nichols, and probably served as a farmhouse. It was listed on the National Register of Historic Places in 1984.

16 Mineral Street in Reading, Massachusetts is a well-preserved Second Empire cottage. It was built c. 1874 and probably moved to its present location not long afterward, during a building boom in that part of the town. It was listed on the National Register of Historic Places in 1984.

26 Center Avenue in Reading, Massachusetts is an architecturally eclectic cottage, with a mix of Greek Revival, Gothic Revival, and Italianate features. Built c. 1854–1875, it is a rare surviving remnant of a residential subdivision once dubbed "Mudville" for the condition of its unpaved roads. The house was listed on the National Register of Historic Places in 1984.
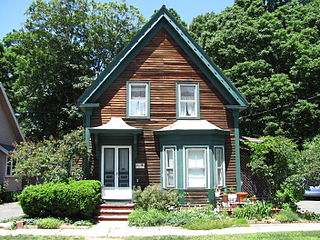
322 Haven Street in Reading, Massachusetts is well preserved cottage with Gothic and Italianate features. Built sometime before 1889, its use of even modest Gothic features is unusual in Reading, where the Gothic Revival was not particularly popular. The house was listed on the National Register of Historic Places in 1984.

The House at 42 Salem Street in Reading, Massachusetts is a transitional Greek Revival-Italianate house. Built sometime before 1854, its gable end faces the street, with the door on the left bay of three, a typical Greek Revival side hall layout. The doorway is topped by a heavy Italianate hood. The windows have shallow pedimented lintels, and the left facade has a projecting square bay. The house was occupied for many years by S. H. Dinsmore, a cabinetmaker who originally worked from a shop in the rear of the property and later moved to a larger space a short way down Salem Street. The house is typical of small industry that developed along Salem Street in the second half of the 19th century. It is next door to the Washington Damon House.
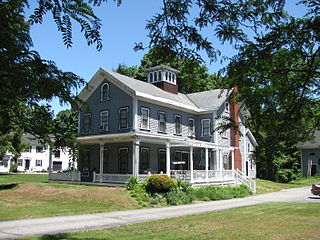
The Kemp Place and Barn form a historic farmstead in Reading, Massachusetts. The main house is a 2+1⁄2-story Italianate wood-frame structure, with an L-shaped cross-gable footprint and clapboard siding. Its roofline is studded with paired brackets, its windows have "eared" or shouldered hoods, and there is a round-arch window in the front gable end. The porch wraps around the front to the side, supported by Gothic style pierced-panel posts. The square cupola has banks of three round-arch windows on each side. It is one of Reading's more elaborate Italianate houses, and is one of the few of the period whose cupola has survived.

The Pierce Organ Pipe Factory was a historic factory building in Reading, Massachusetts. The oldest portion of the two-story wood-frame Italianate structure was built in 1852 by Samuel Pierce, who had begun the manufacture of organ pipes in his nearby house in the 1840s. The building was expanded several times over the 19th century.

The Rowhouses at 256–274 Haven Street are a series of historic rowhouses in Reading, Massachusetts, USA. They were built in 1886 by Edward Manning on the site of a millyard that had been destroyed by fire a few years before. The rowhouses are in a Greek Revival/Italianate style, unusual given that these styles had passed out of fashion by that time. They are the only period rowhouses in Reading.

The Common District encompasses the main civic center of Wakefield, Massachusetts. It is centered on the historic town common, just south of Lake Quannapowitt, which was laid in 1644, when it became the heart of Old Reading. The area was separated from Reading as South Reading in 1818, and renamed Wakefield in 1868. The 25 acre district includes the buildings that line the common on Common Street and Main Street, which include the town hall, public library, YMCA, post office, and several churches. It was listed on the National Register of Historic Places in 1990.

The Padilla Beard House is a historic house at 18 Maple Street in Stoneham, Massachusetts. Built about 1850, it was listed on the National Register of Historic Places in 1984 for its association with Padilla Beard, the first operator the stagecoach line on the route between Boston and Reading. The house was listed on the National Register of Historic Places in 1984.

The Onslow Gilmore House is a historic house at 477 Main Street in Stoneham, Massachusetts. Built about 1875, it is one of the few surviving Italianate houses of many that once lined Main Street south of Central Square. It was listed on the National Register of Historic Places in 1984. It now houses professional offices.
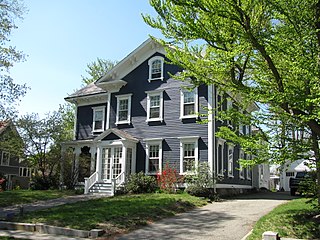
The House at 23 Avon Street in Wakefield, Massachusetts is one of the town's finest examples of Italianate. It was built about 1855, and was listed on the National Register of Historic Places in 1989.

The House at 21 Chestnut Street is one of the best preserved Italianate houses in Wakefield, Massachusetts. It was built c. 1855 to a design by local architect John Stevens, and was home for many years to local historian Ruth Woodbury. The house was listed on the National Register of Historic Places in 1989.

The House at 8 Park Street, also known as the Dr. Joseph Poland House, is a historic house at 8 Park Street in Wakefield, Massachusetts. The 2+1⁄2-story wood-frame house was built c. 1852 for Dr. Joseph Poland, who only briefly practiced in the town. The house is in a vernacular Italianate style, with a two-story ell on the rear and a porch on the right side. The house has elongated windows with entablatured surrounds. The porch and front portico are supported by turned columns with bracketed tops, the building corners are pilastered, and there are paired brackets found in the eaves and gable ends.

The House at 7 Salem Street in Wakefield, Massachusetts is a transitional Greek Revival/Italianate style house built c. 1855–57. The 2+1⁄2-story wood-frame house has a typical Greek Revival side hall plan, with door and window surrounds that are also typical to that style. However, it also bears clear Italianate styling with the arched window in the gable, and the paired brackets in the eaves. A single-story porch wraps around the front and side, supported by simple square columns. Its occupant in 1857 was a ticket agent for the Boston and Maine Railroad.























