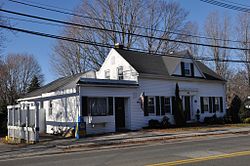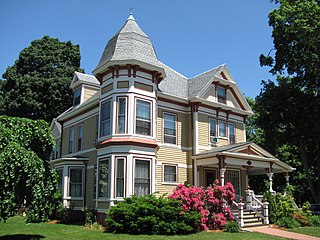
The Woburn Street Historic District of Reading, Massachusetts encompasses a two-block section of late 19th century upper-class housing. The 10-acre (4.0 ha) extends along Woburn Street from Summer Street to Temple Street, and includes sixteen houses on well-proportioned lots along an attractive tree-lined section of the street. The historic district was listed on the National Register of Historic Places in 1985.
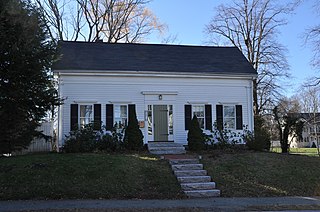
The Benjamin Beard House is a historic house in Reading, Massachusetts. Built in the early 1850s, it is a well-preserved example of a distinctive local variant of Greek Revival architecture. It was listed on the National Register of Historic Places in 1984.

The Charles Manning House is a historic house in Reading, Massachusetts. It is a 2+1⁄2-story wood-frame house, three bays wide, with a front-facing gable roof, clapboard siding, and a granite foundation. Built c. 1850, it has well-preserved Greek Revival details. It has a typical three-bay side-hall plan, with corner pilasters and a main entry surround consisting of long sidelight windows framed by pilasters and topped by an entablature. The windows are topped by shallow pedimented lintels. Charles Manning was a longtime Reading resident and part of its woodworking community, building parlor desks. Reading's Manning Street is named for him.

The Edwin Bassett House is a historic house in Reading, Massachusetts. It is a well-preserved Greek Revival house, built in 1850 by Edwin Bassett, the first Reading shoemaker to install a McKay stitching machine, a device that revolutionized and led to the industrialization of what was before that a cottage industry. The house was listed on the National Register of Historic Places in 1984.

The Gilman Coggin House is a historic house in Reading, Massachusetts. The 2+1⁄2-story wood-frame house is a fine well preserved local example of Greek Revival architecture. It was built in 1847 by Gilman Coggin, owner of a local shoe-manufacturing business. The house's front gable is fully pedimented, supported by wide corner pilasters. A single-story wraparound porch has square Ionic columns, and the front door surround is flanked by half-length sidelight windows and topped by a fanlight transom.
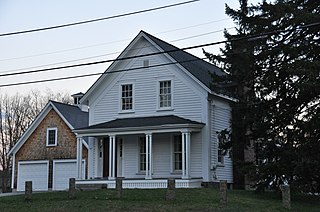
1177 Main Street in Reading, Massachusetts, is a well-preserved and prominent local example of transitional Greek Revival-Italianate house. It was built sometime before 1854 by John Nichols, and probably served as a farmhouse. It was listed on the National Register of Historic Places in 1984.

26 Center Avenue in Reading, Massachusetts is an architecturally eclectic cottage, with a mix of Greek Revival, Gothic Revival, and Italianate features. Built c. 1854–1875, it is a rare surviving remnant of a residential subdivision once dubbed "Mudville" for the condition of its unpaved roads. The house was listed on the National Register of Historic Places in 1984.
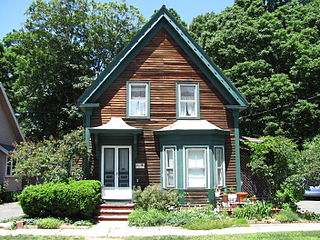
322 Haven Street in Reading, Massachusetts is well preserved cottage with Gothic and Italianate features. Built sometime before 1889, its use of even modest Gothic features is unusual in Reading, where the Gothic Revival was not particularly popular. The house was listed on the National Register of Historic Places in 1984.

The House at 42 Salem Street in Reading, Massachusetts is a transitional Greek Revival-Italianate house. Built sometime before 1854, its gable end faces the street, with the door on the left bay of three, a typical Greek Revival side hall layout. The doorway is topped by a heavy Italianate hood. The windows have shallow pedimented lintels, and the left facade has a projecting square bay. The house was occupied for many years by S. H. Dinsmore, a cabinetmaker who originally worked from a shop in the rear of the property and later moved to a larger space a short way down Salem Street. The house is typical of small industry that developed along Salem Street in the second half of the 19th century. It is next door to the Washington Damon House.

The Old Hose House is a historic fire house in Reading, Massachusetts. The Colonial Revival wood-frame building was constructed in 1902 for a cost of $1,180.50, plus $10 for the land on which it stands. The modestly-scaled building housed a fire truck until 1930, after which time it has served as home to community groups. The building was listed on the National Register of Historic Places in 1984.

The former Reading Municipal Building is a historic building at 49 Pleasant Street in Reading, Massachusetts. Built in 1885, this two-story brick building was the town's first municipal structure, housing the town offices, jail, and fire station. In 1918 all functions except fire services moved out of the building. It now serves as Reading's Pleasant Street Senior Center. The building was listed on the National Register of Historic Places in 1984.

The Stillman Pratt House is a historic house at 472 Summer Avenue in Reading, Massachusetts. The 1+1⁄2-story wood-frame house, probably built in the late 1840s, is a rare local variant of a combined Federal-Greek Revival style house. It follows the Federal style of placing the roof gables at the sides, but its roof extends over the front porch, which is supported by four fluted Doric columns. The house's corner pilasters are decorated with the Greek key motif, and its windows and doors have architrave surrounds with corner blocks.

The Washington Damon House is a historic house in Reading, Massachusetts, exhibiting the adaptation of existing housing stock to new architectural style. The 2+1⁄2-story wood-frame house was built in 1839, and was at the time a fairly conventional side hall Greek Revival house, although it has small wings on either side that also appear date to that period. It was significantly renovated in 1906, when the wraparound porch was added, as was the Palladian window in the front gable end. When made, these additions included Greek Revival elements that were sensitive to those already present on the structure.

The Wendell Bancroft House is a historic house in Reading, Massachusetts. Built in the late 1860s, it is one of the town's few surviving examples of residential Gothic Revival architecture, built for one of its leading businessmen of the period. The house was listed on the National Register of Historic Places in 1984.

The Church–Lafayette Streets Historic District encompasses a well-preserved collection of late 18th- and early 19th-century houses in Wakefield, Massachusetts. It includes properties on Church Street between Common Street and North Avenue, and on Lafayette Street between Common and Church Streets. The district was added to the National Register of Historic Places in 1989.

The Warren Sweetser House is a historic house at 90 Franklin Street in Stoneham, Massachusetts. It is one of the finest Greek Revival houses in Stoneham, recognized as much for its elaborate interior detailing as it is for its exterior features. Originally located at 434 Main Street, it was moved to its present location in 2003 after being threatened with demolition. The house was found to be eligible for listing on the National Register of Historic Places in 1984, but was not listed due to owner objection. In 1990 it was listed as a contributing resource to the Central Square Historic District at its old location. It was listed on its own at its new location in 2005.

The Micah Williams House is a historic house at 342 William Street in Stoneham, Massachusetts. The 1+1⁄2-story Greek Revival cottage was built c. 1830 by Micah Williams. Unlike many Greek Revival buildings, which have the gable end facing the street, this one has the front on the roof side, a more traditional colonial orientation. Its facade is five bays wide, with a center entrance sheltered by a hip-roof portico with square columns. The house was built by Williams for his daughter.

The East Main Street Historic District is a small residential historic district in Waltham, Massachusetts. It encompasses part of an area that was, before the 1813 construction of the Boston Manufacturing Company further west, developing as a center of the community. Because of the company's economic influence, the center was more fully developed further west, and East Main Street became a fashionable area for upper class housing. The four houses on the south side of East Main Street between Townsend Street and Chamberlain Terrace are a well-preserved remnant of this later period. The district was listed on the National Register of Historic Places in 1989.

The House at 7 Salem Street in Wakefield, Massachusetts is a transitional Greek Revival/Italianate style house built c. 1855–57. The 2+1⁄2-story wood-frame house has a typical Greek Revival side hall plan, with door and window surrounds that are also typical to that style. However, it also bears clear Italianate styling with the arched window in the gable, and the paired brackets in the eaves. A single-story porch wraps around the front and side, supported by simple square columns. Its occupant in 1857 was a ticket agent for the Boston and Maine Railroad.

The Wakefield Trust Company is a historic commercial building at 371 Main Street in Wakefield, Massachusetts. Built in 1924, it is one of three buildings on the west side of Main Street that give the town center a strong Classical Revival flavor. The building was listed on the National Register of Historic Places in 1989.
