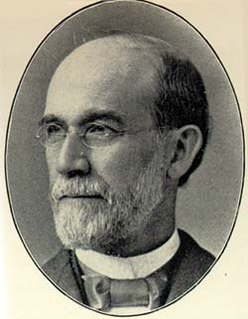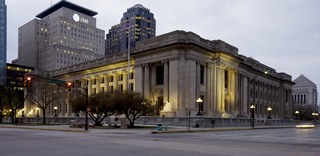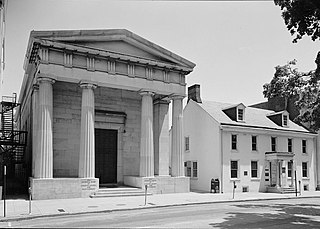
Thomas Ustick Walter was an American architect of German descent, the dean of American architecture between the 1820 death of Benjamin Latrobe and the emergence of H.H. Richardson in the 1870s. He was the fourth Architect of the Capitol and responsible for adding the north (Senate) and south (House) wings and the central dome that is predominately the current appearance of the U.S. Capitol building. Walter was one of the founders and second president of the American Institute of Architects. In 1839, he was elected as a member to the American Philosophical Society.

The Allegheny County Courthouse in downtown Pittsburgh, Pennsylvania, is part of a complex designed by H. H. Richardson. The buildings are considered among the finest examples of the Romanesque Revival style for which Richardson is well known.

Samuel Sloan was a Philadelphia-based architect and best-selling author of architecture books in the mid-19th century. He specialized in Italianate villas and country houses, churches, and institutional buildings. His most famous building—the octagonal mansion "Longwood" in Natchez, Mississippi—is unfinished; construction was abandoned during the American Civil War.

The Ogle County Courthouse is a National Register of Historic Places listing in the Ogle County, Illinois, county seat of Oregon. The building stands on a public square in the city's downtown commercial district. The current structure was completed in 1891 and was preceded by two other buildings, one of which was destroyed by a group of outlaws. Following the destruction of the courthouse, the county was without a judicial building for a period during the 1840s. The Ogle County Courthouse was designed by Chicago architect George O. Garnsey in the Romanesque Revival style of architecture. The ridged roof is dominated by its wooden cupola which stands out at a distance.

Addison Hutton (1834–1916) was a Philadelphia architect who designed prominent residences in Philadelphia and its suburbs, plus courthouses, hospitals, and libraries, including the Ridgway Library and the Historical Society of Pennsylvania. He made major additions to the campuses of Westtown School, George School, Swarthmore College, Bryn Mawr College, Haverford College, and Lehigh University.

The Birch Bayh Federal Building and U.S. Courthouse, formerly known as the U.S. Courthouse and Post Office and as the Federal Building, is a courthouse of the United States District Court for the Southern District of Indiana, located in Indianapolis. It is a distinguished example of Beaux-Arts architecture, and was listed in the National Register of Historic Places in 1974. Constructed from 1902 to 1905, the United States District Court for the District of Indiana met here until it was subdivided in 1928; the United States Circuit Court for the District of Indiana met here until that court was abolished in 1912. It was listed on the National Register of Historic Places as "U.S. Courthouse and Post Office" in 1974. The courthouse was renamed in honor of Senator Birch Bayh in 2003.

The Joel W. Solomon Federal Building and United States Courthouse, commonly referred to as the Solomon Building is a historic post office and courthouse located at Chattanooga, Tennessee in Hamilton County, Tennessee. The courthouse serves the United States District Court for the Eastern District of Tennessee. The building is listed on the National Register of Historic Places as U.S. Post Office. It was designed by Shreve, Lamb and Harmon and Reuben Harrison Hunt with watercolor murals by Hilton Leech.

The Howard M. Metzenbaum U.S. Courthouse is a historic courthouse and post office building located on Superior Avenue in downtown Cleveland, Cuyahoga County, Ohio. Its west side faces Public Square and its north side faces The Mall. It was formerly the Federal Building and U.S. Courthouse and also known as Old Federal Building and Post Office.

The Erie Federal Courthouse and Post Office, also known as Erie Federal Courthouse, in Erie, Pennsylvania, is a complex of buildings that serve as a courthouse of the United States District Court for the Western District of Pennsylvania, and house other federal functions. The main courthouse building was built in 1937 in Moderne architecture style. It served historically as a courthouse, as a post office, and as a government office building. It was listed on the National Register of Historic Places in 1993. By the late 1980s, the federal courts needed more space to effectively serve the public. To resolve the space shortage, the General Services Administration undertook a bold plan to purchase, restore, and adaptively use two adjacent historic buildings: the Main Library and the Isaac Baker & Son Clothing Store. The existing courthouse was rehabilitated and two additions were constructed. Each of the buildings in the complex is of a different architectural style.

The United States Post Office and Courthouse, Oklahoma City, Oklahoma is a historic post office, courthouse, and Federal office building built in 1912 and located at Oklahoma City in Oklahoma County, Oklahoma. It previously served as a courthouse of the United States District Court for the Western District of Oklahoma, and of the United States Court of Appeals, briefly housing the Eighth Circuit and, then the Tenth Circuit for several decades. It was listed on the National Register of Historic Places in 1974. It continues to house the Bankruptcy court for the Western District of Oklahoma. The building includes Moderne and Beaux Arts.

The Joseph F. Weis, Jr. U.S. Courthouse is a Beaux Arts-style building in Pittsburgh, Pennsylvania, US. It is a courthouse for the Western District of Pennsylvania, a United States district court. Until 2015, the building was known as the US Post Office and Courthouse-Pittsburgh.

The Chester Courthouse is a historic courthouse in Chester, Pennsylvania that served as the Chester County courthouse from 1724 to 1789, the Delaware County courthouse from 1789 to 1850 and the City Hall for the city of Chester. It was built in 1724 and is the oldest public building still standing in the United States.

The Blackford County Courthouse is a historic building located in Hartford City, Indiana, the county seat of Blackford County. The building stands on a public square in the city's downtown commercial district. Built during the Indiana Gas Boom, most of the construction work was completed in 1894. The current courthouse was preceded by another courthouse building on the same site, which was declared inadequate by a judge in 1893, and was torn down. Following the condemnation of the original courthouse, the county's judicial activities were temporarily located in a building across the street.

The Shelby County Courthouse in Harlan, Iowa, United States, was built in 1892. It was individually listed on the National Register of Historic Places in 1978 as a part of the County Courthouses in Iowa Thematic Resource. In 1994 it was included as a contributing property in the Harlan Courthouse Square Commercial District. The courthouse is the third building the county has used for court functions and county administration.

Bank of Chester County is a historic two-story bank building located in West Chester, Chester County, Pennsylvania, the first bank to be chartered in the county. Following the failure to renew the charter of the Bank of the United States in 1811, states received responsibility over the banking systems within their jurisdiction. Although an initial proposal was rejected by the state legislature in 1813, a 41-bank proposal was passed the following year. An early bank building was utilized in West Chester beginning in 1814 at the Record Office, though the bank was relocated in 1818 to a building across the street, present-day 13 High Street. Following a proposal for a new site in 1835, a bank, to be built at 17 High Street, designed by architect Thomas Ustick Walter (1804–1887). It was built in 1836 in the Greek Revival style at the cost of $33,000, and features a portico with four Doric order columns; the bank was subsequently altered in 1874, 1905, and 1928. The previous building has since been rented to numerous individuals, although it still houses outdated equipment no longer used by the bank. The current building is occupied by Wells Fargo.

West Chester Downtown Historic District is a national historic district located in West Chester, Chester County, Pennsylvania. It encompasses 3,137 contributing buildings in West Chester. It includes residential, commercial, institutional, and industrial buildings built between 1789 and the 1930s. Notable buildings include the U.S. Post Office, Green Tree Building (1933), St. Agnes Church (1851), Biddle Street School (1917), Major Groff Memorial Armory, Horticulture Building (1848) designed by Thomas U. Walter, Denney-Reyburn factory, Caleb Taylor Store, Federal Ehne's Bakery, Kofke's Store, and Woolworth (1928). Also listed and located in the district are the Bank of Chester County, Buckwalter Building, Chester County Courthouse, Farmers and Mechanics Building, and Warner Theater.

The John Archibald Campbell United States Courthouse, also known as the United States Court House and Custom House, is a historic courthouse and former custom house in Mobile, Alabama. It was completed in 1935. An addition to the west was completed in 1940. It was added to the National Register of Historic Places on October 8, 2008.

The Union County Courthouse is the county courthouse for Union County, New Jersey located in the county seat of Elizabeth. The 17 story, 238 ft (73 m) tall Neoclassical building, completed in 1931, is the tallest in the city. It is a contributing property to the Mid-Town Historic District. The courthouse building with 17-story tower was designed by the architect Oakley and Son and completed in 1931. The courthouse complex includes a 3-story portion, a 7-story annex building, built in 1927 a 5-story annex building, built in 1964 and an 8-story courtroom building, built in 1932. As of May, 2015, peregrine falcons had been nesting on the courthouse.

The Old McDonald County Courthouse is a National Register of Historic Places listed building located at 400 N. Main Street in Pineville, Missouri, the county seat of McDonald County, Missouri. It is situated in the center of Pineville's town square and served as the county's courthouse from 1871 until 1978, when a new courthouse was constructed two blocks north of the square. The structure underwent a significant restoration from 2010 to 2015 and is currently operated as a museum by the McDonald County Historical Society. It is designed in the American Foursquare style and was featured in the 1939 film Jesse James, which starred Tyrone Power as the titular outlaw and Henry Fonda as his brother Frank James. It is one of three sites in the county on the National Register of Historic Places, which also includes the Powell Bridge in the rural community of Powell, Missouri.
The Superior Court of California, County of Kings, also known as the Kings County Superior Court or Kings Superior Court, is the branch of the California superior court with jurisdiction over Kings County.























