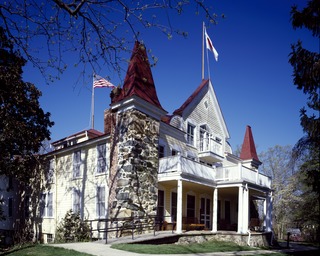
The Clara Barton National Historic Site, which includes the Clara Barton House, was established in 1974 to interpret the life of Clara Barton (1821–1912), an American pioneer teacher, nurse, and humanitarian who was the founder of the American Red Cross. The site is located 2 miles (3.2 km) northwest of Washington D.C. in Glen Echo, Maryland.

The Oscar B. Balch House is a home located in the Chicago suburb of Oak Park, Illinois, United States. The Prairie style Balch House was designed by famous architect Frank Lloyd Wright in 1911. The home was the first house Wright designed after returning from a trip to Europe with a client's wife. The subsequent social exile cost the architect friends, clients, and his family. The house is one of the first Wright houses to employ a flat roof which gives the home a horizontal linearity. Historian Thomas O'Gorman noted that the home may provide a glimpse into the subconscious mind of Wright. The Balch house is listed as a contributing property to a U.S. federally Registered Historic District.

This is a list of the National Register of Historic Places listings in Jefferson County, Wisconsin. It is intended to provide a comprehensive listing of entries in the National Register of Historic Places that are located in Jefferson County, Wisconsin. The locations of National Register properties for which the latitude and longitude coordinates are included below may be seen in a map.
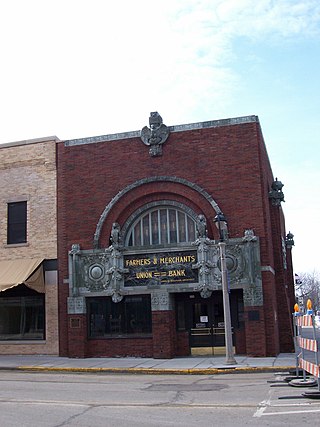
The Farmers and Merchants Union Bank is a historic commercial building at 159 West James Street in Columbus, Wisconsin. Built in 1919, it is the last of eight "jewel box" bank buildings designed by Louis Sullivan, and the next to last to be constructed. It was declared a National Historic Landmark in 1976 for its architecture.

The Octagon House is a historic house located at 276 Linden Street in Fond du Lac, Wisconsin, USA. It was listed on the National Register of Historic Places in 1972. Along with the Wallace-Jagdfeld Octagon House, it is one of two Octagon Houses in Fond du Lac. The house was featured as the second-most haunted house in Wisconsin on the History Channel show "Hidden Passages".
Alexander Chadbourne Eschweiler was an American architect with a practice in Milwaukee, Wisconsin. He designed both residences and commercial structures. His eye-catching Japonist pagoda design for filling stations for Wadham's Oil and Grease Company of Milwaukee were repeated over a hundred times, though only a very few survive. His substantial turn-of-the-20th-century residences for the Milwaukee business elite, in conservative Jacobethan or neo-Georgian idioms, have preserved their cachet in the city.

This is a list of the National Register of Historic Places listings in Winnebago County, Wisconsin.

This is a list of the National Register of Historic Places listings in Brown County, Wisconsin. It is intended to provide a comprehensive listing of entries in the National Register of Historic Places that are located in Brown County, Wisconsin. The locations of National Register properties for which the latitude and longitude coordinates are included below may be seen in a map.
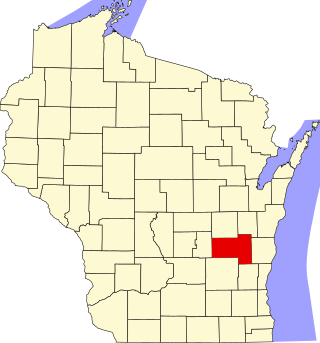
This is a list of the National Register of Historic Places listings in Fond du Lac County, Wisconsin. It is intended to provide a comprehensive listing of entries in the National Register of Historic Places that are located in Fond du Lac County, Wisconsin. The locations of National Register properties for which the latitude and longitude coordinates are included below may be seen in a map.

This is a list of the National Register of Historic Places listings in Grant County, Wisconsin. It is intended to provide a comprehensive listing of entries in the National Register of Historic Places that are located in Grant County, Wisconsin. The locations of National Register properties for which the latitude and longitude coordinates are included below may be seen in a map.

This is a list of the National Register of Historic Places listings in Ozaukee County, Wisconsin. It is intended to provide a comprehensive listing of entries in the National Register of Historic Places that are located in Ozaukee County, Wisconsin. The locations of National Register properties for which the latitude and longitude coordinates are included below may be seen in a map.

This is a list of the National Register of Historic Places listings in Walworth County, Wisconsin. It is intended to provide a comprehensive listing of entries in the National Register of Historic Places that are located in Walworth County, Wisconsin. The locations of National Register properties for which the latitude and longitude coordinates are included below may be seen in a map.

The Albert and Edith Adelman House is a mid-scale home in Fox Point, Wisconsin designed by Frank Lloyd Wright and built in 1948.
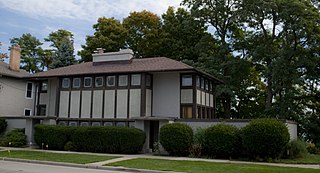
The Thomas P. Hardy House is a Frank Lloyd Wright-designed Prairie school home in Racine, Wisconsin, USA, that was built in 1905. The street-facing side of the house is mostly stucco, giving the residents privacy from the nearby sidewalk and street, but the expansive windows on the other side open up to Lake Michigan.
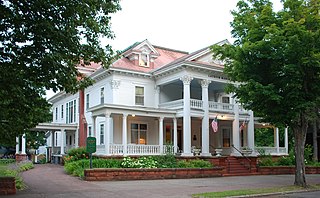
The Thomas H. Hoatson House is a house located at 320 Tamarack Street in Laurium, Michigan. It was listed on the National Register of Historic Places in 1994. At 13,000 square feet (1,200 m2), it is the largest mansion in the western Upper Peninsula of Michigan.

Hillside, also known as the Charles Schuler House, is a mansion overlooking the Mississippi River on the east side of Davenport, Iowa, United States. It has been individually listed on the National Register of Historic Places since 1982, and on the Davenport Register of Historic Properties since 1992. In 1984 it was included as a contributing property in the Prospect Park Historic District.

The Dr. Kuno Struck House, also known as Clifton Manor, is a historic building located in the West End of Davenport, Iowa, United States. It was individually listed on the National Register of Historic Places in 1984, and on the Davenport Register of Historic Properties in 1996. The house, along with its garage, became a part of the Marycrest College campus and they were both listed as contributing properties in the Marycrest College Historic District in 2004.
This list comprises buildings, sites, structures, districts, and objects in the City of Milwaukee, Wisconsin, which are listed on the National Register of Historic Places. There are 283 NRHP sites listed in Milwaukee County, including 72 outside the City of Milwaukee included in the National Register of Historic Places listings in Milwaukee County, Wisconsin and 211 in the city, listed below. One previously listed site in the city has been removed.

The Allen Centennial Garden is a free public garden on the grounds of the University of Wisconsin–Madison. The grounds feature the Agricultural Dean's House, a brick Queen Anne-style home built in 1896, and the home of the first four deans of the College of Agricultural and Life Sciences. In 1984 the house itself was listed on the National Register of Historic Places.

The George B. Douglas House, which later became known as Turner Mortuary East, is owned today by The History Center, Linn County Historical Society. This historic building located in Cedar Rapids, Iowa, United States. The house was built for Douglas who was a partner in a cereal mill that became the Quaker Oats Company. David Turner bought the property in 1924 and converted the house into a funeral home. He was a patron of regionalist artist Grant Wood, and Turner leased the carriage house to him from 1924 to 1933. Wood used it as his residence, along with his mother, and as a studio. It was here at #5 Turner Alley that he painted two of his most famous paintings, American Gothic (1930) and Stone City (1930). Wood also worked as a decorator when he lived here and designed the interior of the main house when it was converted into a funeral home. His work included two stained glass windows that flank the main entrance. Several Wood paintings also hung in the funeral home.




















