
Mequon is the largest city in Ozaukee County, in the U.S. state of Wisconsin, and the third-largest city in Wisconsin by land area. Located on Lake Michigan's western shore with significant commercial developments along Interstate 43, the community is a suburb in the Milwaukee metropolitan area. Despite being an incorporated city, approximately half of Mequon's land is undeveloped and agriculture plays a significant role in the local economy. At the time of the 2010 census the population was 23,132.

Thiensville is a village in Ozaukee County, Wisconsin, United States. Located on the west bank of a bend in the Milwaukee River, the community is bordered on all sides by the City of Mequon and is a suburb in the Milwaukee metropolitan area. The population was 3,235 at the 2010 census.

Cedarburg is a town in Ozaukee County, Wisconsin, United States, and is in the Milwaukee metropolitan area. The town was created in 1849 and at the time of the 2020 census had a population of 6,162.

Chappaqua station is a commuter rail stop on the Metro-North Railroad's Harlem Line, located in Chappaqua, New York, United States, within the town of New Castle.

Fairfield station is a commuter rail station on the Metro-North Railroad New Haven Line, located in Fairfield, Connecticut. The former station buildings are listed on the National Register of Historic Places as Fairfield Railroad Stations.
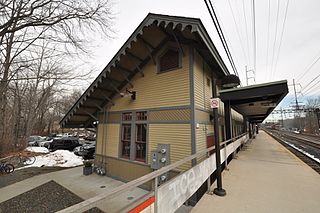
Southport station is a commuter rail station on the Metro-North Railroad New Haven Line, located in Southport, Connecticut. It is one of three railroad stations in the town of Fairfield, the others being Fairfield and Fairfield Metro.

The Canaan Union Depot, also known as the Union Depot, is located in Canaan Village, in the town of North Canaan, Connecticut, and is a former union station. It was built in 1872 at the junction of the Housatonic Railroad and the Connecticut Western Railroad which was acquired by the Central New England Railway.
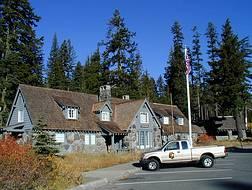
Munson Valley Historic District is the headquarters and main support area for Crater Lake National Park in southern Oregon. The National Park Service chose Munson Valley for the park headquarters because of its central location within the park. Because of the unique rustic architecture of the Munson Valley buildings and the surrounding park landscape, the area was listed as a historic district on the National Register of Historic Places (NRHP) in 1988. The district has eighteen contributing buildings, including the Crater Lake Superintendent's Residence which is a U.S. National Historic Landmark and separately listed on the NRHP. The district's NRHP listing was decreased in area in 1997.

The Warwick Civic Center Historic District is a historic district encompassing three buildings at the civic heart of Warwick, Rhode Island.

Copper Falls State Park is a 3,068-acre (1,242 ha) state park in Wisconsin. The park contains a section of the Bad River and its tributary the Tylers Forks, which flow through a gorge and drop over several waterfalls. Old Copper Culture Indians and later European settlers mined copper in the area. The state park was created in 1929 and amenities were developed by the Civilian Conservation Corps and the Works Progress Administration. In 2005 the park was listed on the National Register of Historic Places as a site with 10 contributing properties.

This is a list of the National Register of Historic Places listings in Ozaukee County, Wisconsin. It is intended to provide a comprehensive listing of entries in the National Register of Historic Places that are located in Ozaukee County, Wisconsin. The locations of National Register properties for which the latitude and longitude coordinates are included below may be seen in a map.

The Bigelow School is a historic former school located at 4228 W. Bonniwell Rd. in Mequon, Wisconsin. The one-story red brick school was built in 1929; it was one of the last schools built in Mequon and is one of many extant school buildings from the late 19th and early 20th centuries in the city. Designed by William J. Redden, the school's architecture utilizes the Classical Revival and Prairie School styles and features a hipped roof, flaring eaves, and a front entry decorated with a brick surround and a stone keystone and plaque. The school closed in the 1960s due to school consolidation.

The Edwin J. Nieman Sr. House is a historic house located at 13030 North Cedarburg Road in Mequon, Wisconsin. The house was added to the National Register of Historic Places on April 12, 1996.
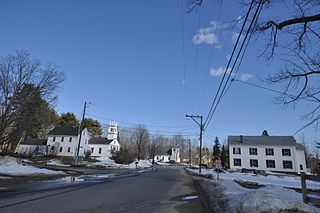
The Deerfield Center Historic District encompasses the heart of the rural New Hampshire town of Deerfield. It extends northwest along Church Street from its junction with North Road, Candia Road, and Raymond Road. It includes many of the town's municipal buildings, as well as a church and private residences, most of which were built before about 1920. The district was listed on the National Register of Historic Places in 2002.

The Hector F. DeLuca Biochemistry Building, originally known as the Agricultural Chemistry Building, is a historic structure on the campus of the University of Wisconsin–Madison. It was the site of the discovery of vitamins A and B, as well as the development of vitamin D processing.

The Rockingham Village Historic District encompasses the traditional village center of the town of Rockingham, Vermont. Settled in the 18th century, the district, located mainly on Meeting House Road off Vermont Route 103, includes a variety of 18th and 19th-century houses, and has been little altered since a fire in 1908. It notably includes the 18th-century National Historic Landmark Rockingham Meeting House. The district was listed on the National Register of Historic Places in 2008.
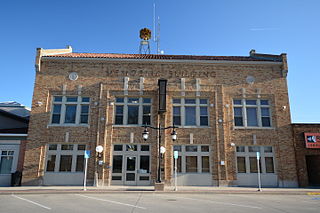
Memorial Building, also known as Dyersville City Hall, is a historic building located in Dyersville, Iowa, United States. When this structure was completed in 1929 it housed the following functions: police department, fire department, municipal offices, post office, library, community hall, and gymnasium. It replaced the 1893 city hall at the same location that housed all those functions except the library and gymnasium. Its function as a veteran's memorial was overseen by the American Legion, which also was initially located here. The Legion, fire station and post office have subsequently relocated to other facilities. The previous city hall had been damaged in a fire in 1928. The Waterloo, Iowa architectural firm of Ralston and Ralston designed the two-story brick Colonial Revival style building to replace it. Raymond Klass of Louisburg, Wisconsin was the contractor who built the new structure. The building was completed on December 12, 1929, for just over $40,000. It was listed on the National Register of Historic Places in 2013.
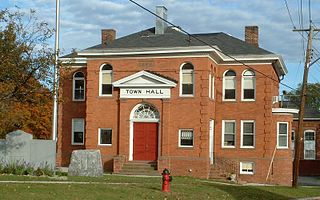
The Cheshire Town Hall Complex is a three-building set of municipal structures at the junction of Church and Depot Streets in Cheshire, Massachusetts. Built in 1898, the town hall is a prominent local example of Colonial Revival architecture, and the assemblage form an imposing civic statement in the village center. The buildings were listed on the National Register of Historic Places in 2017.
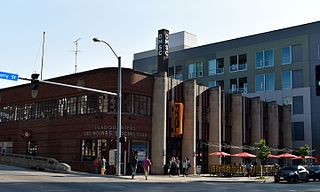
The Des Moines Fire Department Headquarters' Fire Station No. 1 and Shop Building are historic buildings located in downtown Des Moines, Iowa, United States. Completed in 1937, the facility provided a unified campus for the fire department's administration, citywide dispatch, training, maintenance, as well as the increased need for fire protective services in the commercial and warehouse districts in which the complex is located. It was designed by the Des Moines architectural firm of Proudfoot, Rawson, Brooks and Borg, and built by local contractor F.B. Dickinson & Co. The project provided jobs for local residents during the Great Depression, and 45% of its funding was provided by the Public Works Administration (PWA). The City of Des Moines provided the rest of the funds. The radio tower, which shares the historic designation with the building, was used to dispatch fire personnel from 1958 to 1978. The buildings were used by the local fire department from 1937 to 2013. It was replaced by two different facilities. The old fire station and shop building was acquired by the Des Moines Social Club, a nonprofit arts organization.





















