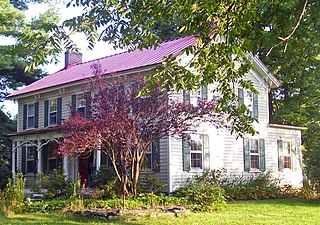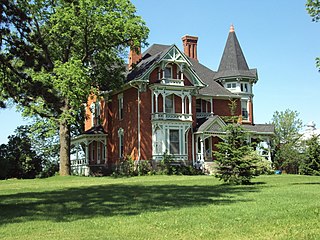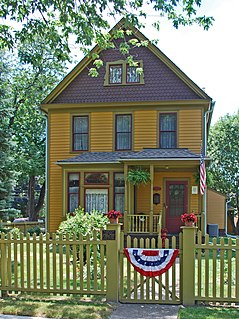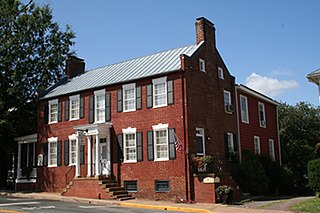
The Peirce Farm Historic District is a small historic district within the Arlington Heights neighborhood of the town of Arlington, Massachusetts. The district features three houses that are in a transitional style between Federal and Greek Revival styles, dating from the 1830s. The houses are located at 122 and 123 Claremont Avenue, and 178 Oakland Avenue. These three houses were all built by members of the Peirce family, who were among the earliest settlers of the Arlington Heights area, and owned much of its land into the late 19th century.

The Frederick Daniels House is a historic house at 148 Lincoln Street in Worcester, Massachusetts. Built about 1885, it is a well-preserved example of Queen Anne Victorian architecture, home to Frederick H. Daniels before he became president of Washburn and Moen, a leading Worcester industrial firm. It was listed on the National Register of Historic Places in 1980.

The John Hendricks House and Dutch Barn is located along Old Post Road in Staatsburg, New York. It is a late-18th-century stone house that once served as an inn along the Albany Post Road.

The William V. N. Barlow House is on South Clinton Street in Albion, New York, United States. It is a brick building erected in the 1870s in an eclectic mix of contemporary architectural styles, including Second Empire, Italianate, and Queen Anne. Its interior features highly intricate Eastlake style woodwork.

The John Shelp Cobblestone House, also known as the Shelp–Beamer House, is located on West Shelby Road in West Shelby, New York, United States, just east of the Niagara–Orleans county line. It is an 1830s cobblestone house in the Greek Revival architectural style.

Gilfillan Farm is located at the junction of Washington and Orr roads in Upper St. Clair Township, Allegheny County, Pennsylvania, United States. It is a working farm whose current form dates to the mid-19th century.

The Gifford–Walker Farm, also known as the Alice Walker Farm, is located on North Bergen Road in North Bergen, New York, United States. Its farmhouse is a two-story Carpenter Gothic style structure built in 1870.

The Barnett–Criss House is an Italianate style house constructed on the much traveled National Road a few miles east of New Concord, Ohio. The house was placed on the National Register on 1978-12-08.

The building at 426 South Main Street is located in Canandaigua, New York, United States. It is a two-story brick dwelling in the Italianate architectural style built around 1880. In 1984 it and its neighboring barn were listed on the National Register of Historic Places.

The Bevier House is located on Bevier Road in Gardiner, New York, United States. It is a frame house built in the mid-19th century.

The McClelland Homestead is a historic farm in western Lawrence County, Pennsylvania, United States. Located along McClelland Road northeast of Bessemer, the farm complex includes buildings constructed in the middle of the 19th century. It has been designated a historic site because of its well-preserved architecture.

The Terwilliger–Smith Farm is located on Cherrytown Road near the hamlet of Kerhonkson in the Town of Rochester in Ulster County, New York, United States. It was established in the mid-19th century.

The George and Mary Pine Smith House is a private house located at 3704 Sheldon Road, near Sheldon in Canton Township, Michigan. It was listed on the National Register of Historic Places in 2000.

The George B. Horton and Amanda Bradish Farmstead is a privately owned farmhouse that sits on 40 acres of land at 4650 West Horton Road in rural Fairfield Township in Lenawee County, Michigan. It was added to the National Register of Historic Places on February 1, 2007. There are several other buildings on the property, but the main farmhouse was built in 1888 in Queen Anne Style.

The John and Emma Lacey Eberts House is a private house located at 109 Vinewood Avenue in Wyandotte, Michigan. It was listed on the National Register of Historic Places in 2009.

The North Grove Street Historic District is located along the north end of that street in Tarrytown, New York, United States. It consists of five mid-19th century residences, on both sides of the street, and a carriage barn. In 1979 it was listed on the National Register of Historic Places.

The Larsson–Noak Historic District encompasses a collection of buildings constructed by Swedish immigrants to northern Maine between about 1888 and 1930. The district is focused on a cluster of four buildings on Station Road, northeast of the center of New Sweden, Maine. Notable among these is the c. 1888 Larsson-Ostlund House, which is the only known two-story log house built using Swedish construction techniques in the state. Across the street is the c. 1900 Noak Blacksmith Shop, a virtually unaltered building housing original equipment. The district was listed on the National Register of Historic Places in 1989.

The John & Mary Elizabeth Booth Endicott House is a private house located at 290 Chesterfield in Bloomfield Hills, Michigan. It was listed on the National Register of Historic Places in 2008.

The August Westphal Farmstead is a group of farm buildings located at 6430 Brighton Road near Brighton, Michigan. It was listed on the National Register of Historic Places in 1985.
The Frederick A., Jr. and Caroline Hewett Kennedy Farm is a historic farmstead located at 8490 Hanover Road near Hanover, Michigan. It was listed on the National Register of Historic Places in 2000.
























