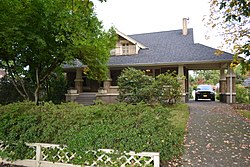
The Carpenter Center for the Visual Arts at Harvard University, in Cambridge, Massachusetts is the only building designed primarily by Le Corbusier in the United States—he contributed to the design of the United Nations Secretariat Building—and one of only two in the Americas. Le Corbusier designed it with the collaboration of Chilean architect Guillermo Jullian de la Fuente at his 35 rue de Sèvres studio; the on-site preparation of the construction plans was handled by the office of Josep Lluís Sert, then dean of the Harvard Graduate School of Design. He had formerly worked in Le Corbusier's atelier and had been instrumental in winning him the commission. The building was completed in 1962.

The Harold Wass Ray House is a historic home in Hillsboro in the U.S. state of Oregon. Built in 1935 for businessman Harold Wass Ray (1884-1969), it was listed on the National Register of Historic Places in 1994. The two-story structure is of a Prairie School and Craftsman in architectural style.

The Oregon Public Library is located in Oregon, Illinois, United States, the county seat of Ogle County. The building is a public library that was constructed in 1909. Prior to 1909, Oregon's library was housed in different buildings, none of which were designed to house a library. The library was built using a grant from wealthy philanthropist Andrew Carnegie. The grant was obtained after Oregon's citizens voted to change Oregon's library from a city library to a township library. The building was completed by 1908 but the library did not begin operation until 1909.
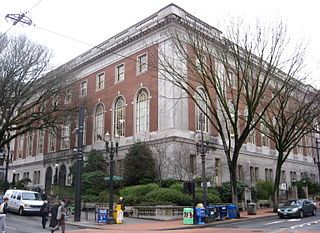
The Central Library is a three-story public library branch in downtown Portland, Oregon, United States. Opened in 1913, it serves as the main branch of the Multnomah County Library system. In 1979, the Georgian style building was added to the National Register of Historic Places as the Central Building, Public Library. The library underwent major structural and interior renovations in the mid 1990s.
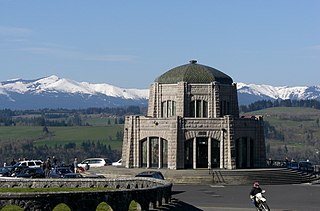
Vista House is a museum at Crown Point in Multnomah County, Oregon, that also serves as a memorial to Oregon pioneers and as a comfort station for travelers on the Historic Columbia River Highway. The site, situated on a rocky promontory, is 733 feet (223 m) above the Columbia River on the south side of the Columbia River Gorge. The octagonal stone building was designed by Edgar M. Lazarus in the style of Art Nouveau, and completed in 1918 after nearly two years of construction.

The Drake Park Neighborhood Historic District is located adjacent to Drake Park near the historic downtown area in Bend, Oregon, United States. Because of the unique and varied architecture in the Drake Park neighborhood and its close association with the early development of the city of Bend, the area was listed on the National Register of Historic Places in 2005.

The Edward Schulmerich House is a two-story private residence on East Main Street in downtown Hillsboro, Oregon, United States. Completed in 1915, the American Craftsman Bungalow style structure was constructed for state senator Edward Schulmerich and added to the National Register of Historic Places in 1991. The building retains much of the original materials used in finishing the interior, including the linoleum in the kitchen and built-in cabinets of this Airplane Bungalow.
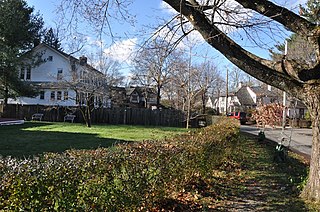
The Morton Road Historic District encompasses an example of a small residential subdivision in Newton, Massachusetts that was attractively designed in 1915. The architect-designed subdivision filled in an area otherwise surrounded by roads that had been developed earlier, and was built out between 1915 and 1928, with a fairly uniform use of Craftsman and Tudor Revival styling. The district was listed on the National Register of Historic Places in 1990.

The Gus J. Solomon United States Courthouse is a federal courthouse located in downtown Portland, Oregon, United States. Completed in 1933, it previously housed the United States District Court for the District of Oregon until the Mark O. Hatfield United States Courthouse opened in 1997. The Renaissance Revival courthouse currently is used by commercial tenants and formerly housed a U.S. Postal Service branch. In 1979, the building was added to the National Register of Historic Places as U.S. Courthouse.

The Franklin W. Farrer House in southeast Portland in the U.S. state of Oregon is a two-story dwelling listed on the National Register of Historic Places. An American Craftsman structure built in 1914, it was added to the register in 1989.
Architects of the United States Forest Service are credited with the design of many buildings and other structures in National Forests. Some of these are listed on the National Register of Historic Places due to the significance of their architecture. A number of these architectural works are attributed to architectural groups within the Forest Service rather than to any individual architect. Architecture groups or sections were formed within engineering divisions of many of the regional offices of the Forest Service and developed regional styles.

The Peter Jeppesen House is a house located in north Portland, Oregon listed on the National Register of Historic Places.

The Lewis T. Gilliland House is a historic residence in Portland, Oregon, United States. An excellent 1910 example of the American Craftsman style, it was designed by prominent Portland architect Ellis F. Lawrence by closely adapting plans published by Gustav Stickley. Stickley was the leading national exponent of Craftsman architecture, and no other work by Lawrence so precisely captures Stickley's aesthetic.

Portland Fire Station No. 7, located in southeast Portland in the U.S. state of Oregon, is a two-story structure listed on the National Register of Historic Places. Built in 1927, it was added to the register in 1989. It was the last of numerous Portland firehouses to be designed by fire chief and architect Lee Gray Holden, who died of a stroke while visiting the No. 7 firehouse in 1943. The building continued to be used by the city's Fire Department until the 1980s, when it was sold off and used as an automobile garage. It was acquired by a local developer in 2009, and was restored and remodeled for office and retail use.

The Pilot Butte Inn was a hotel building in Bend, Oregon, in the United States. Designed by American architects Tourtellotte & Hummel, the inn was built in 1917 and exhibited American Craftsman style architecture.
Elmer Edward Feig was an American unlicensed architect credited with designing over 81 apartment buildings between 1925 and 1931 in Portland, Oregon. Feig also designed single-family residences. Many of Feig's designs survived urban renewal and have become a central feature of Portland neighborhoods. Some of Feig's buildings are listed on the National Register of Historic Places.

The Marion Nichols Summer House is a historic house at 56 Love Lane in Hollis, New Hampshire, on the grounds of the Beaver Brook Reservation. Built in 1935 for a wealthy widow, it is a locally rare example of a house built expressly as a summer residence. The house was listed on the National Register of Historic Places in 2003. It is now maintained by the Beaver Brook Association as an event facility.

The Louis and Elizabeth Woerner House is a historic house in Portland, Oregon, United States. It was designed by Prairie School architect William Gray Purcell in 1922 and completed in early 1923. Located in the Alameda neighborhood in Northeast Portland, the house was added to the National Register of Historic Places (NRHP) in 2005.
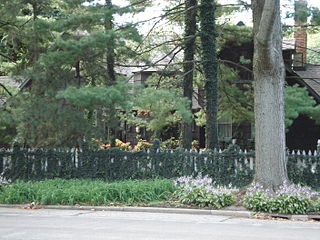
The Frederick Squires House is a historic house located at 1003 West Church Street in Champaign, Illinois. Owner and architect Frederick Squires created the Craftsman style house in 1927. Squires combined two similar 1870s frame houses, one of which was moved from another site in Champaign, to build his house. In addition to using existing houses to form a new one, Squires used recycled wood, brick, and concrete to complete his new home. The house's interior design incorporates principles of Craftsman design such as an open floor plan, use of natural materials throughout, and an entrance hall that functions as a room in its own right.
