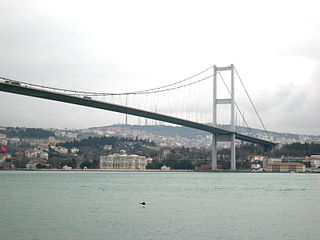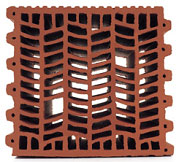Part 1-7: General actions - Accidental Actions
EN 1991-1-7 provides rules for safeguarding buildings and other civil engineering works against accidental actions. For buildings, EN 1991-1-7 also provides strategies to limit the consequences of localised failure caused by an unspecified accidental event. The recommended strategies for accidental actions range from the provision of measures to prevent or reduce the accidental action to that of designing the structure to sustain the action.
In this context specific rules are given for accidental actions caused by impact and internal explosions. Localised failure of a building structure, however, may result from a wide range of events that could possibly affect the building during its lifespan. Such events may not necessarily be anticipated by the designer.
This Part does not specifically deal with accidental actions caused by external explosions, warfare and terrorist activities, or the residual stability of buildings or other civil engineering works damaged by seismic action or fire etc. However, for buildings, adoption of the robustness strategies given in Annex A for safeguarding against the consequences of localised failure should ensure that the extent of the collapse of a building, if any, will not be disproportionate to the cause of the localised failure.
This Part does not apply to dust explosions in silos (see EN1991-4), nor to impact from traffic travelling on the bridge deck or to structures designed to accept ship impact in normal operating conditions e.g. quay walls and breasting dolphins.
See also Structural robustness.

A bridge is a structure built to span a physical obstacle without blocking the way underneath. It is constructed for the purpose of providing passage over the obstacle, which is usually something that is otherwise difficult or impossible to cross. There are many different designs of bridges, each serving a particular purpose and applicable to different situations. Designs of bridges vary depending on factors such as the function of the bridge, the nature of the terrain where the bridge is constructed and anchored, and the material used to make it, and the funds available to build it.

Civil engineering is a professional engineering discipline that deals with the design, construction, and maintenance of the physical and naturally built environment, including public works such as roads, bridges, canals, dams, airports, sewage systems, pipelines, structural components of buildings, and railways.

Structural engineering is a sub-discipline of civil engineering in which structural engineers are trained to design the 'bones and muscles' that create the form and shape of human-made structures. Structural engineers also must understand and calculate the stability, strength, rigidity and earthquake-susceptibility of built structures for buildings and nonbuilding structures. The structural designs are integrated with those of other designers such as architects and building services engineer and often supervise the construction of projects by contractors on site. They can also be involved in the design of machinery, medical equipment, and vehicles where structural integrity affects functioning and safety. See glossary of structural engineering.
Limit State Design (LSD), also known as Load And Resistance Factor Design (LRFD), refers to a design method used in structural engineering. A limit state is a condition of a structure beyond which it no longer fulfills the relevant design criteria. The condition may refer to a degree of loading or other actions on the structure, while the criteria refer to structural integrity, fitness for use, durability or other design requirements. A structure designed by LSD is proportioned to sustain all actions likely to occur during its design life, and to remain fit for use, with an appropriate level of reliability for each limit state. Building codes based on LSD implicitly define the appropriate levels of reliability by their prescriptions.

The Eurocodes are the ten European standards specifying how structural design should be conducted within the European Union (EU). These were developed by the European Committee for Standardization upon the request of the European Commission.
A structural load or structural action is a force, deformation, or acceleration applied to structural elements. A load causes stress, deformation, and displacement in a structure. Structural analysis, a discipline in engineering, analyzes the effects of loads on structures and structural elements. Excess load may cause structural failure, so this should be considered and controlled during the design of a structure. Particular mechanical structures—such as aircraft, satellites, rockets, space stations, ships, and submarines—are subject to their own particular structural loads and actions. Engineers often evaluate structural loads based upon published regulations, contracts, or specifications. Accepted technical standards are used for acceptance testing and inspection.

In the Eurocode series of European standards (EN) related to construction, Eurocode 2: Design of concrete structures specifies technical rules for the design of concrete, reinforced concrete and prestressed concrete structures, using the limit state design philosophy. It was approved by the European Committee for Standardization (CEN) on 16 April 2004 to enable designers across Europe to practice in any country that adopts the code.

In the Eurocode series of European standards (EN) related to construction, Eurocode 3: Design of steel structures describes how to design steel structures, using the limit state design philosophy.

In the Eurocode series of European standards (EN) related to construction, Eurocode: Basis of structural design establishes the basis that sets out the way to use Eurocodes for structural design. Eurocode 0 establishes Principles and requirements for the safety, serviceability and durability of structures, describes the basis for their design and verification and gives guidelines for related aspects of structural reliability. Eurocode 0 is intended to be used in conjunction with EN 1991 to EN 1999 for the structural design of buildings and civil engineering works, including geotechnical aspects, structural fire design, situations involving earthquakes, execution and temporary structures.

In the Eurocode series of European standards (EN) related to construction, Eurocode 7: Geotechnical design describes how to design geotechnical structures, using the limit state design philosophy. It is published in two parts; "General rules" and "Ground investigation and testing". It was approved by the European Committee for Standardization (CEN) on 12 June 2006. Like other Eurocodes, it became mandatory in member states in March 2010.

In the Eurocode series of European standards (EN) related to construction, Eurocode 4: Design of composite steel and concrete structures describes how to design of composite structures, using the limit state design philosophy. It was approved by the European Committee for Standardization (CEN) on 4 November 2004. Eurocode 4 is divided in two parts EN 1994-1 and EN 1994-2.

In the Eurocode series of European standards (EN) related to construction, Eurocode 8: Design of structures for earthquake resistance describes how to design structures in seismic zone, using the limit state design philosophy. It was approved by the European Committee for Standardization (CEN) on 23 April 2004. Its purpose is to ensure that in the event of earthquakes:

In the Eurocode series of European standards (EN) related to construction, Eurocode 9: Design of aluminium structures describes how to design aluminium alloy structures. It complies with the principles and requirements for the safety and serviceability of structures, the basis of their design and verification that are given in EN 1990 – Basis of structural design. It sets requirements for structural integrity, including strength, serviceability, durability and fire resistance.

In the Eurocode series of European standards (EN) related to construction, Eurocode 5: Design of timber structures describes how to design buildings and civil engineering works in timber, using the limit state design philosophy. It was approved by the European Committee for Standardization (CEN) on 16 April 2004. It applies for civil engineering works from solid timber, sawn, planned or in pole form, glued laminated timber or wood-based structural products, or wood-based panels jointed together with adhesives or mechanical fasteners and is divided into the following parts.

In the Eurocode series of European standards (EN) related to construction, Eurocode 6: Design of masonry structures describes how to design buildings and civil engineering works, or parts thereof, in unreinforced, reinforced, prestressed and confined masonry, using the limit state design philosophy. It was approved by the European Committee for Standardization (CEN) on 23 June 2005.

Structural integrity and failure is an aspect of engineering that deals with the ability of a structure to support a designed structural load without breaking and includes the study of past structural failures in order to prevent failures in future designs.
Robustness is the ability of a structure to withstand events like fire, explosions, impact or the consequences of human error, without being damaged to an extent disproportionate to the original cause – as defined in EN 1991-1-7 of the Accidental Actions Eurocode.
Metal profile sheet systems are used to build cost efficient and reliable envelopes of mostly commercial buildings. They have evolved from the single skin metal cladding often associated with agricultural buildings to multi-layer systems for industrial and leisure application. As with most construction components, the ability of the cladding to satisfy its functional requirements is dependent on its correct specification and installation. Also important is its interaction with other elements of the building envelope and structure. Metal profile sheets are metal structural members that due to the fact they can have different profiles, with different heights and different thickness, engineers and architects can use them for a variety of buildings, from a simple industrial building to a high demand design building. Trapezoidal profiles are large metal structural members, which, thanks to the profiling and thickness, retain their high load bearing capability. They have been developed from the corrugated profile. The profile programme offered by specific manufacturers covers a total of approximately 60 profile shapes with different heights. Cassettes are components that are mainly used as the inner shell in dual-shell wall constructions. They are mainly used in walls today, even though they were originally designed for use in roofs.

The infill wall is the supported wall that closes the perimeter of a building constructed with a three-dimensional framework structure. Therefore, the structural frame ensures the bearing function, whereas the infill wall serves to separate inner and outer space, filling up the boxes of the outer frames. The infill wall has the unique static function to bear its own weight. The infill wall is an external vertical opaque type of closure. With respect to other categories of wall, the infill wall differs from the partition that serves to separate two interior spaces, yet also non-load bearing, and from the load bearing wall. The latter performs the same functions of the infill wall, hygro-thermically and acoustically, but performs static functions too.
This glossary of structural engineering terms pertains specifically to structural engineering and its sub-disciplines. Please see glossary of engineering for a broad overview of the major concepts of engineering.















