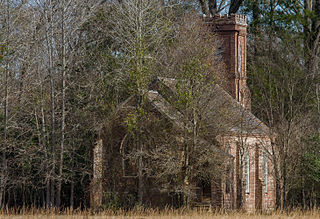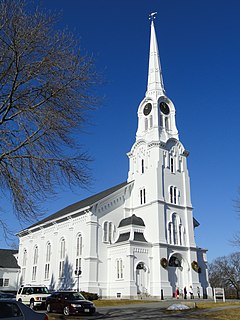
The South Parish Congregational Church and Parish House is a historic church at 9 Church Street in Augusta, Maine. Built in 1865, the church is a major Gothic Revival work of Maine's leading mid-19th century architect, Francis H. Fassett, and its 1889 parish house, designed by James H. Cochrane, is a rare example in the state of Stick style architecture. The property was listed on the National Register of Historic Places in 1980. The congregation was established in 1773, when the area was part of Hallowell.

Shoreham Congregational Church is a historic church on School Street in Shoreham, Vermont. Built in 1846 by a local master builder, it is one of the state's finest examples of ecclesiastical Greek Revival architecture, and also housed local town meetings for more than a century. It was listed on the National Register of Historic Places in 2001.

The Richmond Congregational Church is a historic church at 20 Church Street in Richmond, Vermont, United States. Built in 1903-04, it is a significant local example of Colonial Revival architecture, designed by prominent Vermont architect Walter R. B. Willcox. It was listed on the National Register of Historic Places in 2001. The congregation is affiliated with the United Church of Christ; the minister is Rev. Katelyn Macrae.

The United Church of Chelsea, previously the Congregational Church of Chelsea, is a historic church on Chelsea Green in Chelsea, Vermont. Built 1811–1813 with later stylistic additions, it is a fine example of Federal period architecture with Greek Revival alterations. Originally built for a Congregationalist group, it now serves as a union church, affiliated with the United Church of Christ. It was listed on the National Register of Historic Places in 1976.

Lee Arden Thomas (1886–1953) was an architect in Bend and Portland, Oregon, United States. He graduated in 1907 from Oregon State University. He completed many projects in Bend, often partnering with local architect Hugh Thompson. His work in that area includes the planning for Bend Amateur Athletic Club Gymnasium (1917–1918), Redmond Union High School, and the Washington School in Corvallis.

The Fourth Congregational Church, also known historically as the Horace Bushnell Congregational Church and now as the Liberty Christian Center International, is a historic church at Albany Avenue and Vine Street in Hartford, Connecticut. The church building was built in 1913-14 using parts of an older Greek Revival church, and was listed on the National Register of Historic Places in 1982 for its architecture and role in local historical preservation efforts.

Morris Homans Whitehouse was an American architect whose work included the design of the Gus Solomon United States Courthouse in Portland, Oregon.

The Rogue Elk Hotel is a historic building in Trail, Oregon.

The First Congregational Church is a church located in downtown Portland, Oregon, listed on the National Register of Historic Places. Construction took place over a period of six years, from 1889 to 1895. The building was designed by Swiss architect Henry J. Hefty in Venetian Gothic style. The interior includes stained-glass windows, commissioned in 1906, made by Portland's Povey Brothers Studio. The building's height to the top of the bell tower is 175 feet to 185 feet.

The First Congregational Church of Oregon City, also known as Atkinson Memorial Congregational Church, is a historic building located at 6th and John Adams Sts. in Oregon City, Oregon. The congregation was formed in 1844 as a non-denominational Protestant congregation. In 1892 they affiliated with the Congregational Christian Church from the local Congregational Society that had been formed in 1849 from the 1844 congregation. The present building was constructed in the Gothic Revival style in 1925 after the previous building had been destroyed in a fire in 1923. It was listed on the National Register of Historic Places in 1982.

Allen & Collens was an architectural partnership between Francis Richmond Allen and Charles Collens that was active from 1904 to 1931. Allen had previously worked in the Boston-based partnerships Allen & Kenway (1878–91) and Allen & Vance (1896–98), which executed Lathrop House (1901) and Davison House (1902) at Vassar College. The firm was known for its Gothic Revival design work.

St. Mary's Episcopal Church is a historic church building in Weyanoke, Louisiana.

The German Evangelical Immanuel Congregational Church in Brush, Colorado is a historic church at 209 Everett Street. It was built in 1927 and was added to the National Register in 2005.
Frederick Albert Hale was an American architect who practiced in states including Colorado, Utah, and Wyoming. According to a 1977 NRHP nomination for the Keith-O'Brien Building in Salt Lake City, "Hale worked mostly in the classical styles and seemed equally adept at Beaux-Arts Classicism, Neo-Classical Revival or Georgian Revival." He also employed Shingle and Queen Anne styles for several residential structures. A number of his works are listed on the U.S. National Register of Historic Places.

The Housatonic Congregational Church is a historic church building at 1089 Main Street in Great Barrington, Massachusetts. Built in 1892 it is a prominent local example of Queen Anne Revival architecture, and was listed on the National Register of Historic Places in 2002. It is now home to the Unitarian Universalist Meeting of South Berkshire.

The First Congregational Church and Parish House in Memphis, Tennessee are a historic church and parish house on a single lot at 234 S. Watkins Street. The Georgian Revival-style church is a high one-story church which was built in 1910. It was added to the National Register of Historic Places in 1980.

The Suffield Historic District is a historic district encompassing the Main Street area of the town center of Suffield, Connecticut, USA. It was listed on the National Register of Historic Places in 1979 and is part of a larger local historic district. It runs along North and South Main Street from Muddy Brook to north of Mapleton Avenue, and includes a diversity of 18th through early 20th-century architecture.

John Stevens (1824-1881) was an American architect who practiced in Boston, Massachusetts. He was known for ecclesiastical design, and designed churches and other buildings across New England.

The Plymouth Congregational Church is an historic church building at 1014 Broad Street in Providence, Rhode Island. Completed in 1919 for a congregation founded in 1878, it is a well-preserved example of late Gothic Revival architecture, designed by Boston architect George F. Newton. Since 2016, the building has been home to the Iglesia Visión Evangélica congregation. It was listed on the National Register of Historic Places in 2021.
The Moses P. Perley House is a historic house at 527 Main Street in Enosburg Falls, Vermont. Built in 1903, it is a locally prominent example of the Shingle and Colonial Revival styles of architecture, designed by Burlington architect Walter R. B. Willcox for a local businessman. The house was listed on the National Register of Historic Places in 2020. It is now a bed and breakfast inn.






















