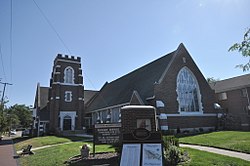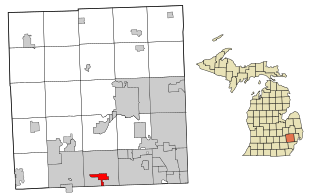
The Northside United Methodist Church is a historic Methodist church in the Northside neighborhood of Cincinnati, Ohio, United States. Constructed in the 1890s for a congregation more than sixty years old, the building has been named a historic site.

The former First Baptist Church is a historic Baptist church building located at 8601 Woodward Avenue in Detroit, Michigan. Built in 1909, it was designed by architect Guy J. Vinton in the Late Gothic Revival style. It is now the Peoples Community Church. The building was added to the National Register of Historic Places on August 3, 1982.
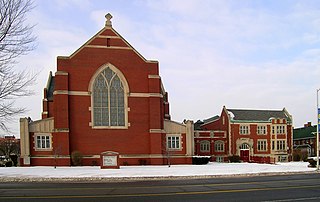
The St. John's Christian Methodist Episcopal Church is a church located at 8715 Woodward Avenue in Detroit, Michigan. It was built as the North Woodward Congregational Church, listed on the National Register of Historic Places in 1982, and designated a Michigan State Historic Site in 1998.
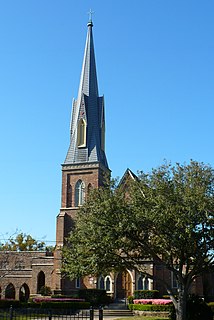
Trinity Episcopal Church is a historic church in Mobile, Alabama, United States. It was the first large Gothic Revival church built in Alabama. The building was designed by architects Frank Wills and Henry Dudley.

The Soul Harvest Ministries is located at 16300 Woodward Avenue in Highland Park, Michigan. It was built in 1916 as the First United Methodist Church and listed on the National Register of Historic Places in 1982.

The First Methodist Church in Monroe, Green County, Wisconsin, now the Monroe Arts Center, is a Gothic Revival edifice designed by the former Wisconsin State Architect E. Townsend Mix of Milwaukee and constructed of Cream City brick. It was commissioned in 1869 by the First Methodist Episcopal congregation of Monroe to replace an earlier church building that dated to 1843. The adjacent parsonage was completed in 1886, and the complete ensemble was finally dedicated in 1887.

The First Presbyterian Church in Batavia, New York, United States, is located at East Main and Liberty streets. It is a joined complex of several buildings. The main one, the church's sanctuary, is a limestone Gothic Revival structure built in the mid-19th century. Its congregation was the first church to be organized in Batavia, albeit as a Congregationalist group at that time.

St. Barnabas Episcopal Church is a former parish church in the Episcopal Diocese of Iowa. It is located in Montrose, Iowa, United States. It was listed on the National Register of Historic Places in 1986. The building is now called St. Barnabas Wedding Chapel.

Mt. Zion Christian Methodist Episcopal Church, formerly Mt. Zion Colored Methodist Episcopal Church, is a historic African-American church in Union City, Tennessee, at the corner of North Greenwood and East College Streets.

Burns United Methodist Church is located in Des Moines, Iowa, United States. Its previous building was listed on the National Register of Historic Places in 1977.

The First Methodist Episcopal Church, also known as the ed Church, is a historic church located at 4451 Second Street in Port Hope, Michigan. It was listed on the National Register of Historic Places in 1987.
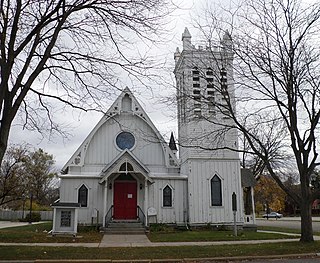
Trinity Episcopal Church is a historic church building at 106 Joy Street in Caro, Michigan, in Tuscola County in the Thumb region. The building was added to the National Register of Historic Places in 1975.

First Methodist Episcopal Church is a Neogothic Revival-styled church built in 1911 in Eau Claire, Wisconsin. It was added to the National Register of Historic Places in 1999 for its architectural significance.
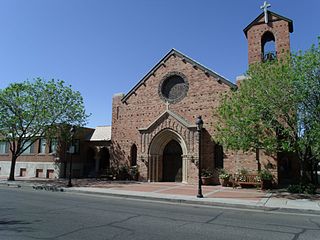
The First United Methodist Church of Glendale, formerly known as the First Methodist Episcopal Church of Glendale in historical documents, is located at 7102 N. 58th Dr. in downtown Glendale, Arizona, and was built during 1928-29. Its sanctuary, with its linked administration wing, was listed on the National Register of Historic Places in 2006 for its architecture.

Oakey Streak Methodist Episcopal Church is a historic church in Butler County, Alabama. The congregation was organized in 1831, and the land where the current church sits was given to the church in 1851. A log building was erected soon after, replaced by the current frame structure around the 1880s. The church was expanded and a bell tower was added in 1903. Along with the adjacent Masonic Lodge, which was demolished in the 1940s, the church was the social center of the area.

The Hilliard United Methodist Church is a historic Methodist church in central Hilliard, Ohio, United States. The oldest religious structure in the community, it has been named a historic site.

People's African Methodist Episcopal Zion Church is a historic African Methodist Episcopal Zion church located in Downtown Syracuse, Onondaga County, New York. It was designed by architect Charles Erastus Colton and Wallace Rayfield and built in 1911. It is a small Gothic Revival style stuccoed brick building. It sits on a cut limestone foundation and measures approximately 25 feet wide and 50 feet deep. It has a two-story projecting front gable and features a three-story bell tower topped by a pyramidal roof. The congregation was incorporated in 1837 and remained at this location until 1976.

Roberts Park Methodist Episcopal Church, whose present-day name is Roberts Park United Methodist Church, was dedicated on August 27, 1876, making it one of the oldest churches remaining in downtown Indianapolis. Diedrich A. Bohlen, a German-born architect who immigrated to Indianapolis in the 1850s, designed this early example of Romanesque Revival architecture. The church is considered one of Bohlen's major works. Constructed of Indiana limestone at Delaware and Vermont Streets, it has a rectangular plan and includes a bell tower on the southwest corner. The church is known for its interior woodwork, especially a pair of black-walnut staircases leading to galleries (balconies) surrounding the interior of three sides of its large sanctuary. The church was added to the National Register of Historic Places on August 19, 1982. It is home to one of several Homeless Jesus statues around the world, this one located behind the church on Alabama Street.

Mount Pisgah Lutheran Church, also known in its early years as the First Lutheran Church and First English Lutheran Church and more recently as The Sanctuary on Penn, is located at 701 North Pennsylvania Street in downtown Indianapolis, Indiana. The historic church was built by the city's first Lutheran congregation, which organized in 1837, and was its third house of worship. The former church, whose present-day name is The Sanctuary on Penn, is operated as a for-profit event venue.

The Elk Rapids First Methodist Episcopal Church is a former church located at 301 Traverse Street in Elk Rapids, Michigan. The building now houses Elk Rapids Area Historical Museum. It was listed on the National Register of Historic Places in 2015.
