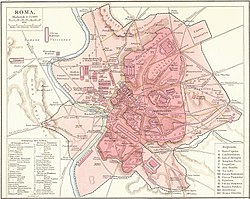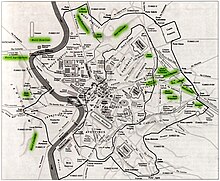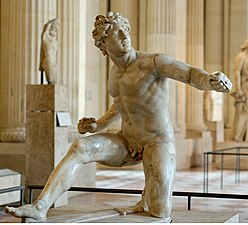Locri is a town and comune (municipality) in the province of Reggio Calabria, Calabria, southern Italy. Its name derives from that of the ancient Greek region of Locris. Today it is an important administrative and cultural centre on the Ionian Coast and within its province.

Tivoli is a town and comune in Lazio, central Italy, 30 kilometres north-east of Rome, at the falls of the Aniene river where it issues from the Sabine hills. The city offers a wide view over the Roman Campagna.

The Galleria Borghese is an art gallery in Rome, Italy, housed in the former Villa Borghese Pinciana. At the outset, the gallery building was integrated with its gardens, but nowadays the Villa Borghese gardens are considered a separate tourist attraction. The Galleria Borghese houses a substantial part of the Borghese Collection of paintings, sculpture and antiquities, begun by Cardinal Scipione Borghese, the nephew of Pope Paul V. The building was constructed by the architect Flaminio Ponzio, developing sketches by Scipione Borghese himself, who used it as a villa suburbana, a country villa at the edge of Rome.

The Dying Gaul, also called The Dying Galatian or The Dying Gladiator, is an ancient Roman marble semi-recumbent statue now in the Capitoline Museums in Rome. It is a copy of a now lost Greek sculpture from the Hellenistic period thought to have been made in bronze. The original may have been commissioned at some time between 230 and 220 BC by Attalus I of Pergamon to celebrate his victory over the Galatians, the Celtic or Gaulish people of parts of Anatolia. The original sculptor is believed to have been Epigonus, a court sculptor of the Attalid dynasty of Pergamon.

The Capitoline Museums are a group of art and archaeological museums in Piazza del Campidoglio, on top of the Capitoline Hill in Rome, Italy. The historic seats of the museums are Palazzo dei Conservatori and Palazzo Nuovo, facing on the central trapezoidal piazza in a plan conceived by Michelangelo in 1536 and executed over a period of more than 400 years.

Sallustiano is the 17th rione of Rome, identified by the initials R. XVII. It is located within the Municipio I and the name refers to the ancient Gardens of Sallust, which were located here.

The study of Roman sculpture is complicated by its relation to Greek sculpture. Many examples of even the most famous Greek sculptures, such as the Apollo Belvedere and Barberini Faun, are known only from Roman Imperial or Hellenistic "copies". At one time, this imitation was taken by art historians as indicating a narrowness of the Roman artistic imagination, but, in the late 20th century, Roman art began to be reevaluated on its own terms: some impressions of the nature of Greek sculpture may in fact be based on Roman artistry.

The Pincian Hill is a hill in the northeast quadrant of the historical centre of Rome. The hill lies to the north of the Quirinal, overlooking the Campus Martius. It was outside the original boundaries of the ancient city of Rome, and was not one of the Seven hills of Rome, but it lies within the wall built by Roman Emperor Aurelian between 270 and 273.

The Ludovisi Throne is an exceptional ancient sculpture from Locri, Southern Italy. Not an actual throne, this white marble block is intricately carved with bas-reliefs on its three visible sides, with its primary depiction considered by many as depicting Aphrodite rising from the sea. It originates from the transitional phase between the Archaic and Early Classical styles, circa 460 BC. Currently, it resides in the Museo Nazionale Romano of Palazzo Altemps in Rome, having been acquired by Italy in 1894.

The Villa Ludovisi was a suburban villa in Rome, built in the 17th century on the area once occupied by the Gardens of Sallust near the Porta Salaria. On an assemblage of vineyards purchased from Giovanni Antonio Orsini, Cardinal Francesco Maria Del Monte and others, Cardinal Ludovico Ludovisi erected in the 1620s the main villa building to designs by Domenichino; it was completed within thirty months, in part to house his collection of Roman antiquities, additions to which were unearthed during construction at the site, which had figured among the great patrician pleasure grounds of Roman times. Modern works, most famously Gian Lorenzo Bernini's Pluto and Persephone, were also represented. The engraving of the grounds by Giovanni Battista Falda (1683) shows a short access avenue from a tree-lined exedra in via di Porta Pinciana and cypress-lined avenues centered on each of the facades of the main villa, laid out through open fields, the main approaches to both the villa and the Casino dell'Aurora converging on gates in the Aurelian Walls, which formed the northern bounds of the park; symmetrical parterres of conventional form including bosquets peopled with statuary flanked the main avenue of the Casina, and there was an isolated sunken parterre, though these features were not integrated in a unified overall plan. The overgrown avenues contrasting with the dramatic Roman walls inspired Stendhal to declare in 1828 that the Villa Ludovisi's gardens were among the most beautiful in the world.

The Ludovisi Gaul is an ancient Roman statue depicting a Gallic man plunging a sword into his breast as he holds up the dying body of his wife. This sculpture is a marble copy of a now lost Greek bronze original. The Ludovisi Gaul can be found today in the Palazzo Altemps in Rome. This statue is unique for its time because it was common to depict the victor but instead, the Ludovisi Gaul depicts the defeated.

The Gardens of Maecenas, or Horti Maecenatis, constituted the luxurious ancient Roman estate of Gaius Maecenas, an Augustan-era imperial advisor and patron of the arts. The property was among the first in Italy to emulate the style of Persian gardens. The walled villa, buildings, and gardens were located on the Esquiline Hill, atop the agger of the Servian Wall and its adjoining necropolis, as well as near the Horti Lamiani.
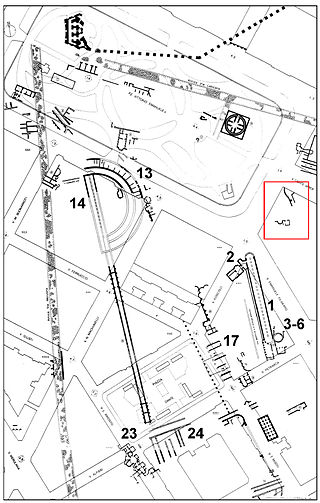
The Horti Lamiani was a luxurious complex consisting of an ancient Roman villa with large gardens and outdoor rooms. It was located on the Esquiline Hill in Rome, in the area around the present Piazza Vittorio Emanuele. The horti were created by the consul Lucius Aelius Lamia, a friend of Emperor Tiberius, and they soon became imperial property. They are of exceptional historical-topographical importance. Along with other ancient Roman horti on the Quirinal, Viminal and Esquiline hills, they were discovered during the construction work for the expansion of Rome at the end of 1800s.
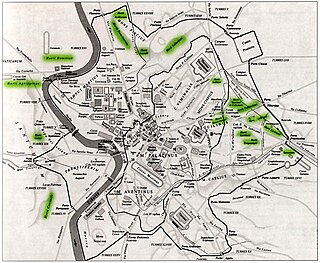
The Horti Liciniani was a luxurious complex of an ancient Roman villa with large gardens and outdoor rooms originally belonging to the gens Licinia. It was located in Rome on the Esquiline Hill between via Labicana and via Prenestina, close to the Aurelian walls. They bordered the Horti Tauriani to the north and the Horti Pallantiani and Horti Epaphroditiani to the west.

The Colline Gate was a landmark in ancient Rome, supposed to have been built by Servius Tullius, semi-legendary king of Rome 578–535 BC. The gate stood at the north end of the Servian Wall, and past it were two important streets, the Via Salaria and Via Nomentana. Within this area the Alta Semita linked the Quirinal with the Porta Carmentalis. Several temples were located near the gate, including temples of Venus Erycina and Fortuna. To a person facing the gate in the 3rd century AD, the Gardens of Sallust would have been on the left, with the Baths of Diocletian on the right.

The Horti Caesaris was the name of two parks belonging to Julius Caesar in Rome.

The following outline is provided as an overview of and topical guide to Rome:

The Horti Spei Veteris, later called Horti Variani, was a luxurious and important palace-estate, eventually the residence of Emperors, on the Esquiline Hill at the south eastern corner of ancient Rome and covering an area of 12,000 m2.


