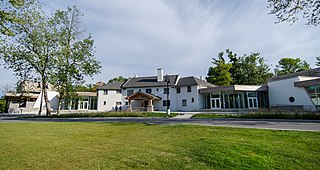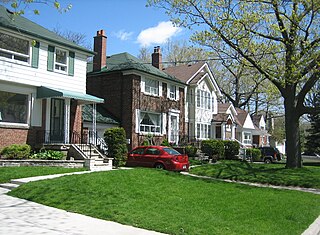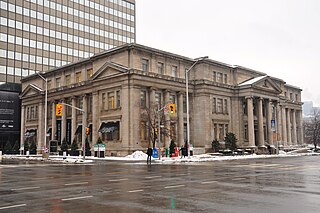
Guildwood, also known as Guildwood Village, is a residential neighbourhood in Toronto, Ontario, Canada. It is located in the eastern area of the city, in the district of Scarborough. It is bounded by the Scarborough Bluffs, south of Kingston Road, from Grey Abbey Trail in the east.

West Hill is a neighbourhood in Toronto, Ontario, Canada. It is located in the eastern end of the city, in the former suburb of Scarborough. It is roughly bounded by Scarborough Golf Club Road and a branch of Highland Creek on the west, the CNR railway tracks and Lake Ontario on the south, and Highland Creek on the north-east. The name comes from its elevated position on the west side of Highland Creek, a deep glacial ravine.

New Fort York, later the Stanley Barracks, is a former British and Canadian military base in Toronto, Ontario, Canada, located on the Lake Ontario shoreline. It was built in 1840–1841 to replace Toronto's original Fort York at the mouth of Garrison Creek as the primary military base for the settlement. Unlike the older fort, many of the new fort buildings were made with limestone instead of wood. A protective wall was planned for the new fort but was never built. The fort was used by the British army until 1870, and the Canadian military subsequently used the fort to train troops for the Second Boer War, World War I and World War II. It also trained one of the first regiments of the North-West Mounted Police. The Canadian military stopped using it after World War II and the fort was demolished in the 1950s. Only the Officers' Quarters building remains on the site.

Morningside Avenue is a suburban arterial road in Toronto, Ontario, Canada. It is entirely within Scarborough, running north by north-west from the Scarborough Bluffs overlooking Lake Ontario to the eastern terminus of McNicoll Avenue near the Rouge River valley. A short extension from Steeles Avenue to Passmore Avenue has been completed but the connection to the southern section to McNicoll Avenue is still not completed.

The Scarborough Bluffs, also known as The Bluffs, is an escarpment in the Scarborough district of Toronto, Ontario, Canada. There are nine parks along the bluffs, with Bluffers Park being the only one with a beach. Forming much of the eastern portion of Toronto's waterfront, the Scarborough Bluffs stands above the shoreline of Lake Ontario. At its highest point, the escarpment rises 90 metres (300 ft) above the coastline and spans a length of 15 kilometres (9.3 mi).

College Park is a shopping mall, residential and office complex on the southwest corner of Yonge and College streets in Toronto, Ontario, Canada.

The Guild Inn, or simply The Guild was a historic hotel in the Guildwood neighbourhood of Scarborough, Toronto, Ontario and was once an artists colony. The surrounding Guild Park and Gardens is notable for a sculpture garden consisting of the rescued facades and ruins of various demolished downtown Toronto buildings such as bank buildings, the old Toronto Star building and the Granite Club. The park is situated on the Scarborough Bluffs with views of Lake Ontario. Guild Park remained open and the refurbishment of the Guild Inn into a facility for social events was completed in May 2017.

Cliffcrest is a residential neighborhood in Toronto, Ontario, Canada. It is located along the shores of Lake Ontario in the district of Scarborough, bordered by Midland Avenue to the west, the Canadian National Railway to the north, and Bellamy Road to the east.

The Lanier Mansion is a historic house located at 601 West First Street in the Madison Historic District of Madison, Indiana. Built by wealthy banker James F. D. Lanier in 1844, the house was declared a State Memorial in 1926, and remains an important landmark in Madison to the present day. It was designated a National Historic Landmark in 1994 as one of the nation's finest examples of Greek Revival architecture.

The Old Bank of Louisville, also known historically as the Southern National Bank building, is a historic commercial building at 316 West Main Street in downtown Louisville, Kentucky. Completed in 1837, it was designated a National Historic Landmark in 1971 for its exceptionally fine Greek Revival architecture. It currently serves as the lobby for the adjacent Actors Theatre of Louisville.

John Cox Cottage, at 469 Broadview Avenue, Toronto, Ontario, Canada, is the oldest known house in the city still used as a residence, and it still resides on its original site. The property, immediately to the east of what was John Scadding's original lot, was deeded to John Cox by Governor Simcoe in 1796.

Birch Cliff is a neighbourhood in Toronto, Ontario, Canada. It is located in the eastern part of the city, part of the district of Scarborough running along the shore of Lake Ontario atop the western part of the Scarborough Bluffs. Birch Cliff has a large Irish population. About one-third of Birch Cliff residents are of Irish origin.
Walter S. Arnold is an American stone carver and sculptor best known for his gargoyles.

Hillside, also known as the Charles Schuler House, is a mansion overlooking the Mississippi River on the east side of Davenport, Iowa, United States. It has been individually listed on the National Register of Historic Places since 1982, and on the Davenport Register of Historic Properties since 1992. In 1984 it was included as a contributing property in the Prospect Park Historic District.

The Lillian Massey Building is a Neoclassical building located in Downtown Toronto, at the southeast corner of Queen's Park and Bloor Street along the Mink Mile and across from the Royal Ontario Museum. It was designed by architect George Martell Miller (1855–1933) and built between 1908 and 1912 for the University of Toronto's Household Science program created by Lillian Massey Treble, daughter of wealthy Canadian business man, Hart Massey. It presently houses the offices of the University of Toronto's Department of Classics and Centre for Medieval Studies and the offices of the University of Toronto's Division of University Advancement. Part of the building previously housed Club Monaco’s flagship retail store until 2021.

E.B. Cox (1914–2003) was an internationally known sculptor from Toronto, Canada. He was part of a generation of sculptors such as Charles Daudelin who preferred to carve rather than model their work. Cox carved in wood, stone and even on metal, ceramics, glass and gemstones.

The Clark–Blackwell House is an historic residence located in Muscatine, Iowa, United States. It has been listed on the National Register of Historic Places since 1983. The house was included as a contributing property in the West Hill Historic District in 2008.

The Osterhout Log Cabin is a log cabin located within Guild Park and Gardens, Guildwood, Scarborough, Toronto, Ontario, Canada. Situated along the Scarborough Bluffs, the cabin is one of the oldest remaining buildings in Scarborough, Toronto.

The Oklahoma Judicial Center is the headquarters of the Oklahoma Supreme Court, the Oklahoma Court of Criminal Appeals, and the Judiciary of Oklahoma. Situated near the Oklahoma State Capitol, the original structure, designed by the architectural firm Layton, Hicks & Forsyth, was built between 1929-1930 as the home of the Oklahoma Historical Society and was listed on the National Register of Historic Places as the Oklahoma Historical Society Building in 1990. The society moved to the nearby Oklahoma History Center when it opened in 2005. An annex was completed in 2011.























