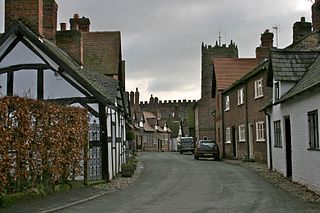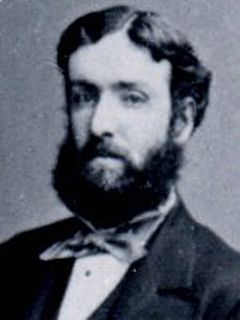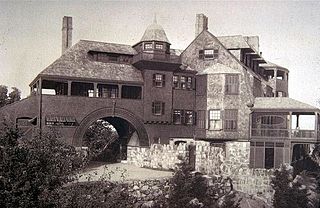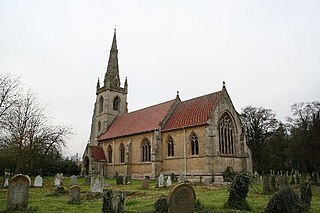
Great Budworth is a village and civil parish in Cheshire, England, four miles (6.4 km) north of Northwich off the A559 road, east of Comberbach, northwest of Higher Marston and southeast of Budworth Heath. Until 1948, Great Budworth was part of the Arley Hall estate.

Richardsonian Romanesque is a style of Romanesque Revival architecture named after Architect Henry Hobson Richardson (1838–1886). The revival style incorporates 11th and 12th century southern French, Spanish, and Italian Romanesque characteristics. Richardson first used elements of the style in his Richardson Olmsted Complex in Buffalo, New York, designed in 1870. Multiple architects followed in this style in the late 1800s; Richardsonian Romanesque later influenced modern styles of architecture as well.

Henry Hobson Richardson was a prominent North American architect, best known for his work in a style that became known as Richardsonian Romanesque. Along with Louis Sullivan and Frank Lloyd Wright, Richardson is one of "the recognized trinity of American architecture".

Bruce Price was an American architect and an innovator in the Shingle Style. The stark geometry and compact massing of his cottages in Tuxedo Park, New York, influenced Modernist architects, including Frank Lloyd Wright and Robert Venturi.

George Franklin Barber was an American architect known for the house designs he marketed worldwide through mail-order catalogs. Barber was one of the most successful residential architects of the late Victorian period in the United States, and his plans were used for houses in all 50 U.S. states, and in nations as far away as Japan and the Philippines. Over four dozen Barber houses are individually listed on the National Register of Historic Places, and several dozen more are listed as part of historic districts.

Sam Houston Park is an urban park located in downtown Houston, Texas, United States, dedicated to the buildings and culture of Houston's past. The park, which was the first to be established in the city, was developed on land purchased by former Mayor Sam Brashear in 1900.

James Riely Gordon was an architect who practiced in San Antonio until 1902 and then in New York City, where he gained national recognition. J. Riely Gordon is best known for his landmark county courthouses, in particular those in Texas. Working during the state's "Golden Age" (1883–1898) of courthouse construction, Gordon saw 18 of his designs erected from 1885 to 1901; today 12 remain.

The John Nance Garner House, located in Uvalde, Texas, United States, was the home of American Vice-President John Nance Garner and his wife Ettie from 1920 until Ettie's death in 1948. Garner, a native of Uvalde, lived there until 1952, when he moved to a small cottage on the property and donated the main house to the City of Uvalde as a memorial to Mrs. Garner. The house is now known as the Briscoe-Garner Museum, and also known as the Ettie R. Garner Memorial Building.

Top Cottage, also known as Hill-Top Cottage, in Hyde Park, New York, was a private retreat designed by and for Franklin D. Roosevelt. Built in 1938 to 1939, during Roosevelt's second term as President of the United States, it was designed to accommodate his need for wheelchair accessibility. It was one of the earliest such buildings in the country, and the first significant building designed by a person with a disability.

The Shingle style is an American architectural style made popular by the rise of the New England school of architecture, which eschewed the highly ornamented patterns of the Eastlake style in Queen Anne architecture. In the shingle style, English influence was combined with the renewed interest in Colonial American architecture which followed the 1876 celebration of the Centennial. The plain, shingled surfaces of colonial buildings were adopted, and their massing emulated.

Wilson Brothers & Company was a prominent Victorian-era architecture and engineering firm established in Philadelphia, Pennsylvania, that was especially noted for its structural expertise. The brothers designed or contributed engineering work to hundreds of bridges, railroad stations and industrial buildings, including the principal buildings at the 1876 Centennial Exposition. They also designed churches, hospitals, schools, hotels and private residences. Among their surviving major works are the Pennsylvania Railroad, Connecting Railway Bridge over the Schuylkill River (1866–67), the main building of Drexel University (1888–91), and the train shed of Reading Terminal (1891–93), all in Philadelphia.

The Muscatine Avenue Moffitt Cottage Historic District is a National Register of Historic Places district that includes five stone cottages in Iowa City epitomizing the eccentric vernacular architectural style of Howard Moffitt. Moffitt constructed more than 100 houses in Iowa City and Coralville, Iowa and a few in Citrus City, Texas. These small houses represent one of the regional 20th century vernacular architectural styles in the United States. Howard Moffitt was a prolific builder.
The architecture of St. John's, Newfoundland and Labrador has a style distinct from that of the rest of Canada, and its major buildings are remnants of its history and prestige as the first British colonial capital. The city of St. John's has had a long history, with inhabitation dating to the 16th century onwards. As the city grew, so, too, did the landscape. Buildings took a variety of styles according to the styles and means available to build the structures. Starting as a fishing outpost for European fishermen, St. John's consisted mostly of the homes of fishermen, sheds, storage shacks, and wharves. Of course, these structures were small and constructed out of wood. Like many other cities of the time, as the Industrial Revolution took hold and new methods and materials for construction were introduced, the landscape changed as the city grew in width and height. The Great Fire of 1892 destroyed most of the downtown core, and most residential and other wood-frame buildings date from this period. Often compared to San Francisco because of its hilly terrain and steep maze of residential streets, housing in St. John's is typically painted in bright colours, unlike most other parts of Canada.

Church of St. John the Evangelist is an historic Episcopal church located in the village of Tannersville, part of the town of Hunter in Greene County, New York. It was built in 1885 and is a one-story, one-by-six bay structure. It is built of light frame construction atop partial fieldstone walls on a fieldstone foundation. It features a steeply pitched gable roof with a large square belfry on the ridge. It was designed by architect William Halsey Wood (1855–1897).

Queen Anne style architecture was one of a number of popular Victorian architectural styles that emerged in the United States during the period from roughly 1880 to 1910. Popular there during this time, it followed the Eastlake style and preceded the Richardsonian Romanesque and Shingle styles.

H. (Henry) Neill Wilson was an architect with his father James Keys Wilson in Cincinnati, Ohio; on his own in Minneapolis, Minnesota; and for most of his career in Pittsfield, Massachusetts. The buildings he designed include the Rookwood Pottery building in Ohio and several massive summer cottages in Berkshire County, Massachusetts.

Ormonde (1885–88) is a Shingle Style country house built on the eastern shore of Cazenovia Lake in Cazenovia, New York. It was designed by architect Frank Furness for George R. Preston, a New Orleans banker who settled in Philadelphia, Pennsylvania.

The Cottage Home Historic District is a historic district and neighborhood located on the near east side of Indianapolis, Indiana. A small portion of Cottage Home is listed on the National Register of Historic Places while a larger area is listed on the state and local levels. Known for its preponderance of "cottage-style" homes built with strong Victorian influences, Cottage Home has historically been a working class neighborhood. Numerous industrial buildings are also scattered throughout the district, providing a base of economic activity. Today, however, many of these buildings are vacant, providing a special challenge to preservation and urban renewal efforts.

Revesby is a village and civil parish in the East Lindsey district of Lincolnshire, England. It is 7 miles (11 km) south-east from Horncastle, 8 miles (13 km) east from Woodhall Spa and 14 miles (23 km) north from Boston, and on the A155. The parish includes the hamlet of Moorhouses 3 miles (5 km) to the south of Revesby village.

The O. Henry House Museum is a historic house museum located in San Antonio, Texas. It is named for the American writer, William Sydney Porter, better known as O. Henry who lived in the house in 1885.



















