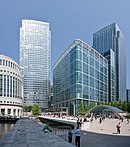
London Docklands is the riverfront and former docks in London. It is located in inner east and southeast London, in the boroughs of Southwark, Tower Hamlets, Lewisham, Newham, and Greenwich. The docks were formerly part of the Port of London, at one time the world's largest port. After the docks closed, the area had become derelict and poverty-ridden by the 1980s. The Docklands' regeneration began later that decade; it has been redeveloped principally for commercial and residential use. The name "London Docklands" was used for the first time in a government report on redevelopment plans in 1971 and has since been almost universally adopted. The redevelopment created wealth, but also led to some conflict between the new and old communities in the area.

Canary Wharf is an area of London, England, located near the Isle of Dogs in the London Borough of Tower Hamlets. Canary Wharf is defined by the Greater London Authority as being part of London's central business district, alongside Central London. With the City of London, it constitutes one of the main financial centres in the United Kingdom and the world, containing many high-rise buildings including the third-tallest in the UK, One Canada Square, which opened on 26 August 1991.

The Citigroup Centre is a building complex in London. It houses Citigroup's EMEA headquarters and is located in Canary Wharf in the city's Docklands. The centre provides 170,000 square metres (1,800,000 sq ft) of floor space across two merged buildings - 33 Canada Square and 25 Canada Square, and houses the bulk of Citi's UK employee base. Together, both buildings form the Citigroup Centre complex.

One Churchill Place is a 156 m tall skyscraper with 32 floors, serving as the headquarters of Barclays Bank. It is in the Docklands area of London Borough of Tower Hamlets in Canary Wharf. The building is the 13th-tallest office block in the United Kingdom and the sixth tallest building in the Docklands.

1 West India Quay is a landmark 33-storey mixed use skyscraper situated just north of Canary Wharf business district in east London. Completed in 2004, the development was built by Manhattan Loft Corporation and the now-defunct MWB Group Holdings. The distinctive glass- and aluminium-clad tower was designed by HOK.

25 Bank Street is an office tower in Canary Wharf, in the Docklands area of London. It is currently home to the European headquarters of the investment bank JPMorgan Chase.
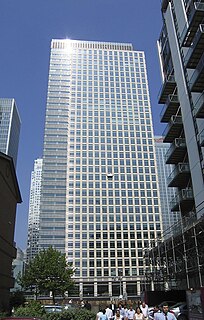
40 Bank Street is a skyscraper in Heron Quays, Docklands, London. It is 153 metres (502 ft) tall and has 32 floors. The building was designed by Cesar Pelli & Associates and it was built by Canary Wharf Contractors.

Wood Wharf is a 23 acre site in Canary Wharf, London. It is currently under construction to provide offices, residential homes and retail space. The site is next to Canary Wharf. Wood Wharf will contain 5 million square feet of space, which will include 2 million sq ft of office space, 3,330 residential homes, 3.6 hectares of public spaces, and 380,000 sq ft of shops, restaurants and space for community use. It is estimated to be completed in 2023.
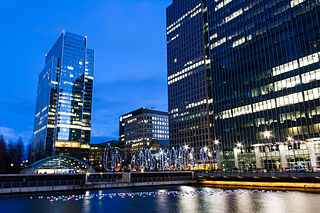
Heron Quays is an area of the Canary Wharf development on the Isle of Dogs, part of the London Docklands. It is served by a railway station on the London Docklands Light Railway network, Heron Quays DLR station, which was moved south after the development was expanded.

Salesforce Tower, 110 Bishopsgate is a commercial skyscraper in London. It stands 230 metres (755 ft) tall including its 28-metre (92 ft) mast making it the second tallest building in the City of London financial district and the fifth tallest in Greater London and the United Kingdom, after the Shard in Southwark and One Canada Square at Canary Wharf. 110 Bishopsgate is located on Bishopsgate and is bordered by Camomile Street, Outwich Street and Houndsditch.

Columbus Tower was a planned high-rise development by Commercial Estates Group approved for construction on a site on the Isle of Dogs, London Borough of Tower Hamlets. The 63-storey, 242 m (794 ft) AOD tower would have been located on a 0.36-hectare site at the western end of the north dock at West India Quay. At 2009 projected cost was £450M to build and reaching 237 metres in height, and projected was taller only by 2 m than One Canada Square.
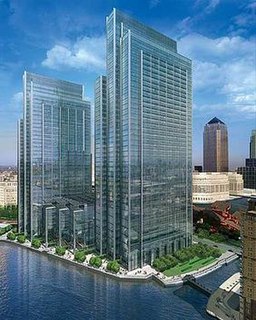
Riverside South is a proposed skyscraper development in Canary Wharf, London. Some below ground-level work was completed by 2014 on behalf of investment bank J.P. Morgan & Co., which bought a 999-year lease on the site with the intention of making the building its London office, but the firm has now moved into an existing Canary Wharf building. Future plans for Riverside South have not been publicised.
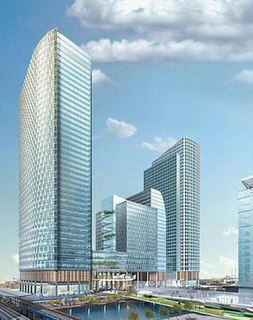
North Quay is an approved office development, consisting of three towers on the north side of Canary Wharf in London. The developer is Canary Wharf Group and the architect is Cesar Pelli.

Wardian London is a residential-led development under construction at Marsh Wall on the Isle of Dogs, London from Eco World-Ballymore and designed by architect firm Glenn Howells. The scheme consists of two skyscrapers and was approved by Tower Hamlets council in November 2014. Upon completion, expected to be early 2021, Wardian London will be one of the tallest residential developments in London and the United Kingdom.

The Newfoundland is a 220-metre (720 ft) residential skyscraper, located between Westferry Road and Bank Street on the Isle of Dogs, London.

South Quay Plaza is a residential-led development under construction in Canary Wharf on the Isle of Dogs, London, within the borough of Tower Hamlets, developed by Berkeley Group Holdings and designed by architect Foster + Partners. The site of the development lies to the immediate north of Marsh Wall and to the immediate south of the financial district Canary Wharf. The entire development is scheduled for completion in 2028.

Spire London, previously known as Hertsmere House, is a construction project located in West India Quay, near Canary Wharf. Developed by Greenland Group and designed by HOK, construction on the tallest building of 67 stories commenced in 2016, and was targeted for completion in 2021.



















