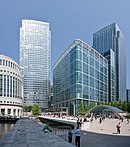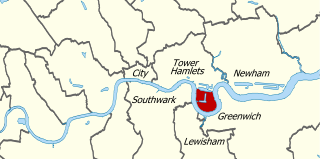
The Isle of Dogs is a large peninsula bounded on three sides by a large meander in the River Thames in East London, England, which includes the Cubitt Town, Millwall and Canary Wharf districts. The area was historically part of the Manor, Hamlet, Parish and, for a time, the wider borough of Poplar. The name had no official status until the 1987 creation of the Isle of Dogs Neighbourhood by Tower Hamlets London Borough Council. It has been known locally as simply "the Island" since the 19th century.

Canary Wharf is an area of East London, England, located near the Isle of Dogs in the London Borough of Tower Hamlets. Canary Wharf is defined by the Greater London Authority as being part of London's central business district, alongside Central London. Alongside the City of London, it constitutes one of the main financial centres in the United Kingdom and the world, containing many high-rise buildings including the third-tallest in the UK, One Canada Square, which opened on 26 August 1991.

One Canada Square is a skyscraper in Canary Wharf, London. It is the third tallest building in the United Kingdom at 770 feet (235 m) above ground level, and contains 50 storeys. It achieved the title of the tallest building in the UK upon completion in 1991 and held the title for 21 years until the completion of The Shard (310m) in 2012.
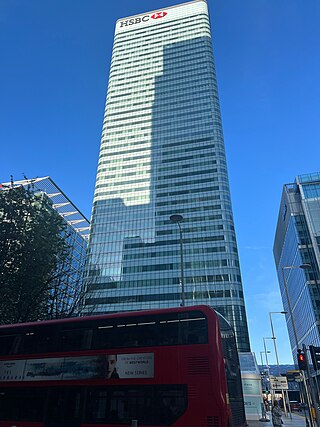
8 Canada Square is a 45 floor skyscraper in Canary Wharf, London. The building is the global headquarters of the HSBC Holdings.

The Shell Centre in London is the global headquarters of oil major Shell plc. It is located on Belvedere Road in the London Borough of Lambeth. It is a prominent feature on the South Bank of the River Thames near County Hall, and now forms the backdrop to the London Eye.

Blackwall is an area of Poplar, in the London Borough of Tower Hamlets, East London. The neighbourhood includes Leamouth and the Coldharbour conservation area.

The Citigroup Centre is a building complex in London. It houses Citigroup's EMEA headquarters and is located in Canary Wharf in the city's Docklands. The centre provides 170,000 square metres (1,800,000 sq ft) of floor space across two buildings - 33 Canada Square and 25 Canada Square, and houses the bulk of Citi's UK employee base. The buildings were separated in 2023, prior to a £100m renovation of 25 Canada square.

25 Bank Street is an office tower in Canary Wharf, in the Docklands area of London. It is currently home to the European headquarters of the investment bank JPMorgan Chase.

Wood Wharf is a 23 acre site in Canary Wharf, London. It is currently under construction to provide offices, residential homes and retail space. The site is next to Canary Wharf. Wood Wharf will contain 5 million square feet of space, which will include 2 million sq ft of office space, 3,330 residential homes, 3.6 hectares of public spaces, and 380,000 sq ft of shops, restaurants and space for community use. It is estimated to be completed in 2023.

Columbus Tower was a planned high-rise development by Commercial Estates Group approved for construction on a site on the Isle of Dogs, London Borough of Tower Hamlets. The 63-storey, 242 m (794 ft) AOD tower would have been located on a 0.36-hectare site at the western end of the north dock at West India Quay. At 2009 projected cost was £450M to build and reaching 237 metres in height, and projected was taller only by 2 m than One Canada Square.

Heron Quays West is a skyscraper development under construction in Canary Wharf, London. The plan is for two large skyscrapers connected by a large atrium at the base, not unlike the Riverside South development. The site is at the south west of the Canary Wharf site off Bank Street. Developers for the project are the Canary Wharf Group.
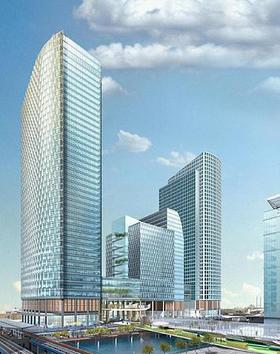
North Quay is an approved office development, consisting of three towers on the north side of Canary Wharf in London. The developer is Canary Wharf Group and the architect is Cesar Pelli.

25 Churchill Place is a 118 metres (387 ft) tall skyscraper in the eastern part of the London financial district Canary Wharf. It was built in 2014 and has 23 storeys. The building was developed by Canary Wharf Group and designed by Kohn Pedersen Fox.

Landmark Pinnacle is a 233-metre (764 ft) skyscraper constructed by developer Chalegrove Properties in Marsh Wall on the Isle of Dogs, London, United Kingdom. The 75-storeys Landmark Pinnacle is a short distance west from the financial center of Canary Wharf. It is the tallest residential tower in the United Kingdom, the tallest residential building in western Europe and has more habitable floors than any other building in western Europe. As of 2023, Landmark Pinnacle is the fourth-tallest building in the United Kingdom. The development was formerly known as City Pride, the same name as the public house it replaced, before a name change in 2016.

Wardian London is an ultra-luxury residential complex located in the centre of Canary Wharf’s financial district from Eco World-Ballymore and designed by architect firm Glenn Howells. The scheme consists of two skyscrapers that completed in 2020, is one of the tallest residential developments in London and the United Kingdom.

The Newfoundland is a 220-metre (720 ft) residential skyscraper, located between Westferry Road and Bank Street on the Isle of Dogs, London.

South Quay Plaza is a residential-led development under construction in Canary Wharf on the Isle of Dogs, London, within the borough of Tower Hamlets, developed by Berkeley Group Holdings and designed by architect Foster + Partners. The site of the development lies to the immediate north of Marsh Wall and to the immediate south of the financial district Canary Wharf. The entire development is scheduled for completion in 2028.
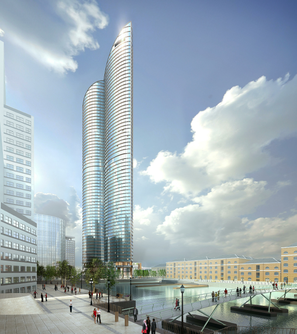
Spire London, previously known as Hertsmere House, is a construction project located in West India Quay, near Canary Wharf. Developed by Greenland Group and designed by HOK, construction on the tallest building of 67 stories commenced in 2016, and was targeted for completion in 2021.

Novotel London Canary Wharf also known as 40 Marsh Wall is a 127 m (419 ft), 39-storey hotel in the Isle of Dogs, London, just south of the financial district of Canary Wharf. It has been designed by BUJ Architects for AccorHotels as one of the company's Novotel hotels and has 313 rooms. It is the tallest all-hotel building in the United Kingdom and the tallest Novotel in the world.
























