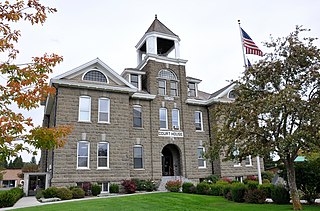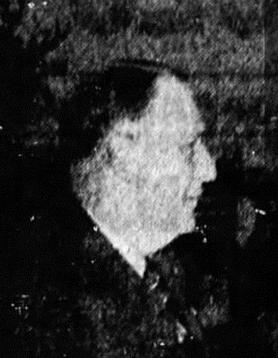
Lakeview is a town in Lake County, Oregon, United States. The population was 2,418 at the 2020 census. It is the county seat of Lake County. The city bills itself as the "Tallest Town in Oregon" because of its elevation, 4,802 feet (1,464 m) above sea level. Lakeview is situated in the Goose Lake Valley at the foot of the Warner Mountains and at the edge of Oregon's high desert country. Its economy is based on agriculture, lumber production, and government activities. In addition, tourism is an increasingly important part of the city's economy. Oregon's Outback Scenic Byway passes through Lakeview.

Silver Lake is an unincorporated community and census-designated place in western Lake County, Oregon, United States, along Oregon Route 31. As of the 2010 census, it had a population of 149. Facilities include a gas station and a small store, a post office, and a public school, North Lake School, serving grades K-12.

The Oregon Commercial Historic District is a historic district in Oregon, Illinois, that has been listed on the National Register of Historic Places since 2006. The district is roughly bordered by Jefferson, Franklin, 5th and 3rd Streets in Oregon. It is one of six Oregon sites listed on the National Register and one of three to be so listed since the turn of the 21st century. The other two are the Oregon Public Library, listed in 2003, and the Chana School, listed in 2005.

The Ogle County Courthouse is a National Register of Historic Places listing in the Ogle County, Illinois, county seat of Oregon. The building stands on a public square in the city's downtown commercial district. The current structure was completed in 1891 and was preceded by two other buildings, one of which was destroyed by a group of outlaws. Following the destruction of the courthouse, the county was without a judicial building for a period during the 1840s. The Ogle County Courthouse was designed by Chicago architect George O. Garnsey in the Romanesque Revival style of architecture. The ridged roof is dominated by its wooden cupola which stands out at a distance.

The Cuyahoga County Courthouse stretches along Lakeside Avenue at the north end of the Cleveland Mall in downtown Cleveland, Ohio. The building was listed on the National Register along with the mall district in 1975. Other notable buildings of the Group Plan are the Howard M. Metzenbaum U.S. Courthouse designed by Arnold Brunner, the Cleveland Public Library, the Board of Education Building, Cleveland City Hall, and Public Auditorium.

The Warsaw Courthouse Square Historic District is a historic district in Warsaw, Indiana that was listed on the National Register of Historic Places in 1982. Its boundaries were increased in 1993.

The O’Kane Building is a historic commercial building in Bend, Oregon, United States. The structure was built in 1916 by Hugh O’Kane, a Bend businessman. The two-story building originally housed six retail stores and a theater on the first floor with twenty offices and an apartment upstairs. The building is located on the west corner of Oregon Avenue and Bond Street in downtown Bend. It has been in continuous use as a commercial building since it first opened. Today, the O’Kane Building is still the largest commercial structure in downtown Bend. Because of its importance to the history of Bend, the O’Kane Building is listed on the National Register of Historic Places.

The N. P. Smith Pioneer Hardware Store is a historic commercial building in Bend, Oregon, United States. The structure was built in 1909 by Nichols P. Smith, a Bend businessman. The two-story building originally housed a hardware business on the ground floor with family quarters on the second floor. The building is located on the Northwest Wall Street in downtown Bend. It has been in continuous use as a commercial building since it first opened. Today, the Smith Hardware Store is the only wood-frame structure that remains in downtown Bend. Because of its importance to the history of Bend, the Smith Pioneer Hardware Store is listed on the National Register of Historic Places.

The Gus J. Solomon United States Courthouse is a federal courthouse located in downtown Portland, Oregon, United States. Completed in 1933, it previously housed the United States District Court for the District of Oregon until the Mark O. Hatfield United States Courthouse opened in 1997. The Renaissance Revival courthouse currently is used by commercial tenants and formerly housed a U.S. Postal Service branch. In 1979, the building was added to the National Register of Historic Places as U.S. Courthouse.

The Goose Lake Valley is located in south-central Oregon and northeastern California in the United States. It is a high valley at the northwestern corner of North America's Great Basin. Much of the valley floor is covered by Goose Lake, a large endorheic lake that straddles the Oregon–California border. Native Americans inhabited the Goose Lake Valley for thousands of years before explorers arrived in the 19th century. The pioneer wagon route known as the Applegate Trail crossed the Goose Lake Valley on its way to southern Oregon. At the south end of Goose Lake, the Lassen Cutoff separated from the Applegate Trail and headed south toward the Sacramento Valley. Today, Lakeview, Oregon, is the largest settlement in the valley. Livestock ranching and lumber mills are the valley's main commercial activity. The Goose Lake Valley offers a number of recreational opportunities including hang-gliding, hunting, fishing, and birdwatching.

Valparaiso has retained an active downtown. It remains a mix of government, retail and business center, with a mixed residential and service area. Numerous economic changes have not changed the basic character, historic courthouse area. The historic district retains the distinctive turn-of-the-19th-century architecture, supporting numerous small specialty shops, shaded sidewalks, and a people friendly environment. The Downtown District, is anchored on the Porter County Courthouse. It includes 14-blocks surrounding the square, bounded on the north by Jefferson Street, on the east by Morgan Street, on the south by Monroe Street, and on the west by Napoleon Street.

The James A. Redden Federal Courthouse, formerly the United States Post Office and Courthouse, is a federal courthouse located in Medford, Jackson County, Oregon, United States. Completed in 1916 under the supervision of architect Oscar Wenderoth, it houses the United States District Court for the District of Oregon. A substantial extension was completed in 1940, under the supervision of architect, Louis A. Simon. In September 1996, the United States Senate enacted a bill introduced by Oregon Senator Mark Hatfield to rename the building for long-serving District Court judge James A. Redden.

The Nevada–California–Oregon Railway Passenger Station is a historic train station in Lakeview, Oregon, United States. It was built in 1912 by contractor I. A. Underwood from plans by architect Frederic DeLongchamps. It was the northern terminus of the Nevada–California–Oregon Railway. The Southern Pacific Railroad company owned and operated the depot from 1928 until 1975, when it was closed. Since 1978, the building has been used as a law office and later a private residence. Because of its importance to local history, the depot was listed on the National Register of Historic Places in 1983.

The Wallowa County Courthouse is the seat of government for Wallowa County in northeastern Oregon. The courthouse is located in Enterprise, Oregon. It was built in 1909–1910 using locally quarried stone. It is a massive High Victorian structure built of local Bowlby stone. The courthouse was listed on National Register of Historic Places in 2000. Today, the courthouse still houses Wallowa County government offices.

The Cheshire County Courthouse, located at 12 Court Street in Keene, New Hampshire, is the center of government of Cheshire County, New Hampshire. Completed in 1859 to a design by Gridley James Fox Bryant, it is believed to be the oldest courthouse in regular use in the state. It was added to the National Register of Historic Places on December 13, 1978.

Burt Kay Snyder was a businessman and Oregon state legislator. He was a Republican member of the Oregon House of Representatives for five terms, from 1939 through 1948. His will established the Burt Snyder Educational Foundation for the benefit of students from Lake County, Oregon.

The Elk Lake Guard Station is a United States Forest Service cabin located in the Deschutes National Forest southwest of Bend, Oregon. The guard station was built in 1929 on the north shore of Elk Lake. It was used as a home base for Forest Service personnel who protected forest resources, maintained facilities, and aided summer visitors in the Cascade Lakes area of Central Oregon. After decades of use, the cabin was renovated in the late 1990s. Today, the historic guard station serves as a Forest Service visitor information center along the Cascade Lakes Scenic Byway. The Elk Lake Guard Station is listed on the National Register of Historic Places.

Warner Buck Snider, also known as W. B. Snider or Buck Snider, was a city recorder, county sheriff, rancher, and Oregon state legislator. He was a Republican member of the Oregon House of Representatives for two terms, from 1933 through 1936. After leaving the legislature, Snider returned to cattle ranching. He served as president of the Oregon Cattlemen's Association and actively advocated for grazing rights and highway construction in eastern Oregon.

Mark W. Bullard, also known as M. W. Bullard, was an American pioneer who established homesteads in Oregon and Washington state. As a young man, he traveled from his family home in Vermont to California and then on to Oregon and Washington. He eventually settled in what is now Pacific County, Washington. He served in the Washington territorial militia during a regional Indian war in the mid-1850s. After the war, he moved to the Goose Lake Valley in south central Oregon. While there, he donated property to establish a new town that became Lakeview, Oregon, the county seat of Lake County. He later returned to his farm in Pacific County, Washington.

Fleetwood was an unincorporated community located in Lake County, Oregon, United States. The first homesteaders arrived in the area around Fleetwood in 1905. The Fleetwood post office was opened in 1913. By 1920, the local population was declining due to a severe drought that dried up surface water and lowered the water table in the area around Fleetwood. Today, Fleetwood is a ghost town with no population and no surviving structures at the townsite. The site is located approximately 10 miles (16 km) east of Fort Rock state park. The nearest inhabited place is the small unincorporated community of Fort Rock, Oregon, which is 9 miles (14 km) west of the Fleetwood townsite.























