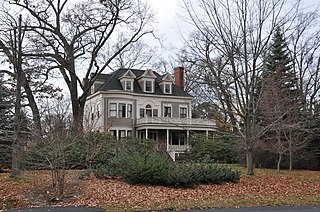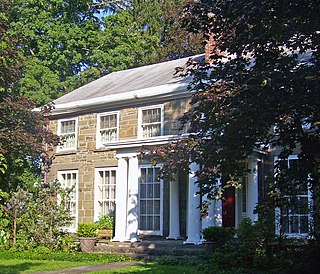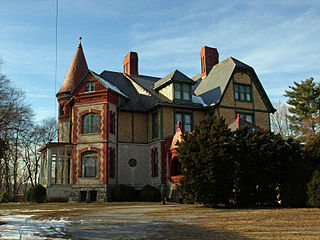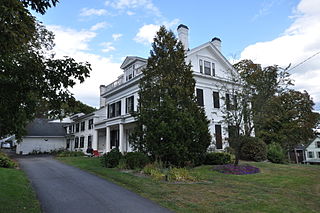
The Frances H. and Jonathan Drake House is an historic house at 21 Franklin Street in Leominster, Massachusetts, United States. Built in 1848, this typical Greek Revival worker's cottage is notable as a stop on the Underground Railroad during the pre-Civil War years. Frances and Jonathan Drake are documented as having hosted Shadrach Minkins after he was successfully extracted from custody at a Boston court hearing. The house was listed on the National Register of Historic Places in 2008.

Cannondale Historic District is a historic district in the Cannondale section in the north-central area of the town of Wilton, Connecticut. The district includes 58 contributing buildings, one other contributing structure, one contributing site, and 3 contributing objects, over a 202 acres (82 ha). About half of the buildings are along Danbury Road and most of the rest are close to the Cannondale train station .The district is significant because it embodies the distinctive architectural and cultural-landscape characteristics of a small commercial center as well as an agricultural community from the early national period through the early 20th century....The historic uses of the properties in the district include virtually the full array of human activity in this region—farming, residential, religious, educational, community groups, small-scale manufacturing, transportation, and even government. The close physical relationship among all these uses, as well as the informal character of the commercial enterprises before the rise of more aggressive techniques to attract consumers, capture some of the texture of life as lived by prior generations. The district is also significant for its collection of architecture and for its historic significance.

The Lewis House is a historic house at 276 Woburn Street in Reading, Massachusetts. The 2+1⁄2-story wood-frame house was built in the late 1870s by John Lewis, a successful shoe dealer. The house is three bays wide, with a hipped roof with a single gable dormer. The roof has extended eaves with false rafter ends that are actually lengthened modillion blocks; these features give the house a Colonial Revival feel. The corner boards are pilastered, and the front entry is flanked by half-length sidelight windows and topped by a pedimented lintel, above which is a round fanlight window.

The Warren Sweetser House is a historic house at 90 Franklin Street in Stoneham, Massachusetts. It is one of the finest Greek Revival houses in Stoneham, recognized as much for its elaborate interior detailing as it is for its exterior features. Originally located at 434 Main Street, it was moved to its present location in 2003 after being threatened with demolition. The house was found to be eligible for listing on the National Register of Historic Places in 1984, but was not listed due to owner objection. In 1990 it was listed as a contributing resource to the Central Square Historic District at its old location. It was listed on its own at its new location in 2005.

The Frank J. Tyler House is a historic house at 240 Linden Street in Waltham, Massachusetts.

The House at 22 Parker Road is one of a few high style Colonial Revival houses in Wakefield, Massachusetts. The 2+1⁄2-story wood-frame house is estimated to have been built in the 1880s. It has a hip roof, corner pilasters, and gable end dormers, the center one having a swans-neck design. The main facade is divided into three sections: the leftmost has a rounded bay with three windows on each level, and the right section has a Palladian window configuration on the first floor, and a pair of windows on the second. The central section has the front door, sheltered by a porch that wraps around to the right side, flanked by sidelights and topped by a fanlight. Above the front door is a porch door flanked by wide windows and topped by a half-round window with Gothic style insets.

The Comins-Wall House is a historic house located at 42 Hamilton Street in Southbridge, Massachusetts. Built about 1850, it is a distinctive local example of a Greek Revival cottage with later Victorian embellishments. It was listed on the National Register of Historic Places on June 22, 1989.

The house at 322 Albany Avenue, in Kingston, New York, United States, is a stone building dating to the early 19th century. In the 1840s it was renovated in the Greek Revival architectural style.

The former Grace Church Rectory is a historic church rectory and house at 301 Broad Street in Windsor, Connecticut. Built about 1865, it is a good local example of Gothic Revival architecture executed in brick. It was listed the National Register of Historic Places in 1988.

The William Goold House is a historic house at 280 Windham Center Road in Windham, Maine. Originally built in the year 1775 and later rebuilt in 1802, it was the longtime home of William Goold, a prominent 19th-century historian of the state of Maine and a state senator. It was listed on the National Register of Historic Places in August 1990.

The Jonesborough Historic District is a historic district in Jonesborough, Tennessee, that was listed on the National Register of Historic Places as Jonesboro Historic District in 1969.

The Christian Geister House is a historic residence in Algonquin, Illinois.

Flint River Place is a historic residence near Huntsville, Alabama. The house was built between 1844 and 1850 by Daniel Friend, a planter who came to Alabama from Kentucky around 1826. The house is Greek Revival in style, with Federal and Georgian Revival elements. It began as an L-shaped house, with an additional ell and one-story shed roofed infill built in 1930. The house is clad in poplar siding and the gable roof was originally slate over wooden shingles, but has been replaced by asphalt shingles. Two gable-end chimneys have simple, Federal-style mantels. The façade is three bays, with a one-story portico supported by four columns, with a balcony above; it replaced a gable-roofed, two-column portico in 1978. The main entrance is flanked by sidelights and topped with a fanlight. Windows on the entire house, except for the southeast bedroom addition, are six-over-nine sashes. The house was listed on the Alabama Register of Landmarks and Heritage in 1981 and National Register of Historic Places in 1982. The house was heavily damaged in a fire in 2012.

The Kildare–McCormick House is a historic residence in Huntsville, Alabama. The highly ornate, Queen Anne-style mansion was built in 1886–87. Its early owners contributed to the development of Huntsville, both through industrial projects and philanthropic efforts. The house was listed on the National Register of Historic Places in 1982.

The Struve–Hay Building is a historic commercial building in Huntsville, Alabama. Built in 1900, it represents a transition between Victorian architecture style and the less ornamented Commercial Brick style. The building was originally two stories with a three-story tower on the corner, but the second story of the Jefferson Street façade was removed in 1955. Previously consisting of two storefronts, the Jefferson Street side was later combined into one, with a recessed central entrance flanked by pilasters and two large single-pane fixed windows on either side. This portion of the building is also painted white with green accents, rather than the red with unpainted stone accents of the remainder of the building, providing additional visual separation. The corner and first bay of either side are adorned with stone pilasters with capitals supporting a stone course that wraps around the building. The tower has a single one-over-one sash window on each face of the second floor, with a pair of small arched windows on the third. It is topped with a pyramidal roof and ball finial. Along Holmes Avenue, the first floor has no windows, while the second floor has a pair of one-over-one windows per bay. The building is topped with a bracketed pressed metal cornice. The roof on the end of the building on the Holmes side steps down to a separate unit, featuring a Romanesque Revival arched entryway below a bay window. The building was listed on the National Register of Historic Places in 1980.

The Hundley House is a historic residence in Huntsville, Alabama. The house was built in 1900 by Oscar Richard Hundley, a lawyer who served as City Attorney, State Representative, State Senator, and was appointed a judge to the United States District Court for the Northern District of Alabama. Soon after, he built three rental houses, two directly behind his house and one a block away. Hundley left Huntsville for Birmingham in 1909 and the house was later used as a funeral home and offices.

Oaklawn is a historic residence in Huntsville, Alabama. It was built in 1844 by John Robinson, a longtime revenue commissioner in Madison County who became one of the county's largest landowners. During the Civil War, the house was used by the Union Army as an officers' quarters. The family vacated the house in the late 19th century, and during the Spanish–American War, the grounds were used as an army camp and hospital. In 1919, the house was purchased by the Dilworth family and restored from its poor condition. The house was later owned by Max Luther, a prominent local merchant.

The Lawrie House is a historic house at 600 North 7th Street in West Memphis, Arkansas. It is a 2+1⁄2-story wood-frame structure, with a side-gable roof and numerous projecting gables. The first floor is faced in brick veneer, giving the appearance of a raised basement. The main facade is dominated by its porch, which has a projecting gable roof supported by four square columns. Its main entry is flanked by sidelight windows and topped by a four-light lunette window and gable. The interior features elegant Colonial Revival woodwork. The house was built in 1939 by J. O. E. Beck, a plantation owner, as a wedding present for his daughter Elizabeth, who married Donald Lawrie.

The Gregg House is a historic house at 412 Pine Street in Newport, Arkansas. It is a two-story brick-faced structure, three bays wide, with a side gable roof, twin interior chimneys, and a two-story addition projecting to the right. The front facade bays are filled with paired sash windows, except for the entrance at the center, which is sheltered by a gable-roofed portico supported by box columns. The entrance is flanked by sidelight windows and topped by a lintel decorated with rosettes. The house was designed by Sanders and Ginocchio and built in 1920, and is a fine local example of Colonial Revival architecture.

The William Donnell Crooker House is an historic house at 71 South Street in Bath, Maine, United States. Built in 1850 by the prominent local builder and designer Isaac D. Cole, it is a distinctive example of late Greek Revival architecture. The Crooker family was involved with Bath's shipbuilding industry. The house was added to the National Register of Historic Places in July 1979.

























