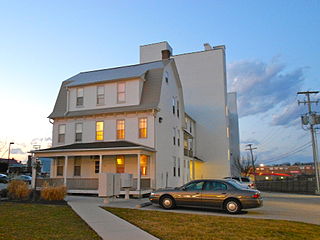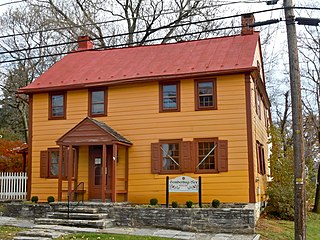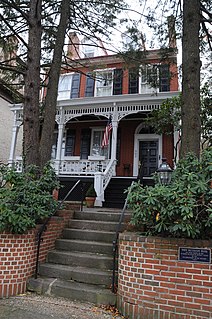
John Augustus Sutter, born Johann August Sutter and known in Spanish as Don Juan Sutter, was a Swiss immigrant of Mexican and American citizenship, known for establishing Sutter's Fort in the area that would eventually become Sacramento, California, the state's capital. Although he became famous following the discovery of gold by his employee James W. Marshall and the mill-making team at Sutter's Mill, Sutter saw his own business ventures fail during the California Gold Rush. Those of his elder son, John Augustus Sutter Jr., were more successful.

Lititz is a borough in Lancaster County, Pennsylvania, United States, 9 miles (14 km) north of the city of Lancaster. As of the 2010 census, it had a population of 9,369.

The Missouri Governor's Mansion is a historic U.S. residence in Jefferson City, Missouri. It is located at 100 Madison Street. On May 21, 1969, it was added to the U.S. National Register of Historic Places. It is located in the Missouri State Capitol Historic District.

The John Abbott House is an historic house located on King Street in Abbottstown, Adams County, Pennsylvania, United States. It was listed on the National Register of Historic Places on February 22, 1980.

"Breezedale", also known as Sutton-Elkin House, is a historic home located on the campus of Indiana University of Pennsylvania at Indiana, Indiana County, Pennsylvania. It was built between 1865 and 1868, and has a 2 1/2-story, brick main building, 20 feet by 30 feet, in a Late Victorian-Italianate-style. Attached to the main section are a 12 feet by 18 feet wood addition, and two brick extensions. It features a classic portico and cupola. The building has been used as a dormitory and for classroom space, since being a part of the University after 1915. It is now home to Breezedale Alumni Center.

West Side Sanitarium, also known as West Side Osteopathic Hospital, is a historic sanitarium complex located at West York, York County, Pennsylvania. The complex consists of four buildings: two large medical buildings and two residences. The Sanitarium was originally built as a hotel in 1905, and doubled in size in 1924, with an addition and rear ell. It is a 3 1⁄2-story, Dutch Colonial Revival-style brick-and-frame building with a gambrel roof. It measures approximately 110 feet wide and 31 feet deep. The Nurses' Home and Sanitarium Annex was built in 1924, also in the Dutch Colonial Revival-style. It is a 3 1⁄2-story, 28-foot-wide by 30-foot-deep, frame building, expanded in 1931, with a 4-story rear addition measuring 25 feet wide by 34 feet deep. It features a one-story full-width porch with Tuscan order columns. The Doctors' Home and Dr. Meisenhelder's Home and Office were built in 1905, and are in a vernacular Queen Anne style. They are 2 1⁄2 stories tall with cross-gabled, slate-covered roofs and each measure about 20 feet wide by 40 feet deep. Three of the four buildings are connected via tunnels. The hospital remained in operation until 1962, after which the buildings housed a business college then home to the Aquarian Church of Universal Service.

Union Hotel, also known as Shepherdstown Hotel, is a historic hotel located at Shepherdstown in Cumberland County, Pennsylvania. It was built in 1860, and consists of a three-story, eight bay, rectangular brick main section in the Georgian style. It measures 56 feet, 6 inches wide by 33 feet deep. It has a brick ell, also dated to about 1860, and a 1 1/2-story frame summer kitchen. A one-story frame addition was built about 1920. The building was restored in the 1980s.

Shippen House is a historic home located at Shippensburg in Cumberland County, Pennsylvania. It is a large 2½-story, limestone building, built in three phases.

Dykeman's Spring, also known as Ainsworth Fish Farm and Asper Tract, is a historic fish farm located at Shippensburg in Cumberland County, Pennsylvania. The property has two contributing buildings, three contributing sites, and one contributing structure. They are the Dykeman manor house (1871), hatch house (1871), the engineered structure of two connected ponds, and Dykeman's spring and two archaeological sites. The Dykeman manor house was originally built about 1855, and remodeled and enlarged in the Italian Villa style in 1871. It is a 2 1/2-story, brick dwelling, 5-bays wide and 4-bays deep, on a limestone foundation. It features a hipped roof topped by six foot square cupola. The hatch house is a two-story limestone building measuring 31 feet wide by 36 feet deep. The trout hatchery opened in 1871.

Springer Farm is a historic home and farm complex located at North Union Township, Fayette County, Pennsylvania. Contributing buildings are the brick farmhouse, brick spring house / smokehouse, and a frame barn. The house was built about 1817, and is a 2 1/2-story, 14 room, rectangular building on a rubble stone foundation. It measures 65 feet by 35.6 feet and has a center hall plan.

McCoy–Shoemaker Farm is a historic home and farm complex located at Peters Township in Franklin County, Pennsylvania. The property includes a main house dated to the 1820s or 1830s, a 1 1/2-story stone spring house and dwelling built about 1800 with frame addition, large stone end bank barn, frame wash house, stone smokehouse, and brick privy. The main house is a two-story, five bay, "L"-shaped brick building on a fieldstone foundation. The stone spring house may have also been used as a distillery.

William Werner House is a historic home located at Lititz, Lancaster County, Pennsylvania. It was built in 1762, and is a 1 1/2-story, four bay frame dwelling on a stone foundation. It has a steep gable roof and is in the Georgian style. It measure 30 feet wide by 36 feet deep. A rear addition and two front dormers were added in 1849.

Lititz Moravian Historic District is a national historic district located at Lititz, Lancaster County, Pennsylvania. The district includes 113 contributing buildings, 1 contributing site, and 2 contributing structures in Lititz. It has notable examples of the Federal and Late Victorian architectural styles. The buildings date from about 1755 to 1930. Notable buildings include the Warden's House, Corpse House (1786), Werner House, Tinsley Cottage, Sisters' House (1758), Moravian Church (1787), Brothers' House (1759), Lititz National Bank, Commonwealth National Bank (1922), Mary Dixon Memorial Chapel (1884) on the campus of Linden Hall School, and General Sutter Inn.

Josiah Funck Mansion is a historic home located in Lebanon, Lebanon County, Pennsylvania. It was built about 1855, and is a three-story, brick residence with a mansard roof in the Second Empire style. The main section measures 65 feet by 40 feet. Two additions were built sometime after 1932. It features a two-story porch with decorative woodwork.

Rex House, also known as the Gemberling-Rex House, is a historic home located at Schaefferstown in Heidelberg Township, Lebanon County, Pennsylvania. It was built in 1729 by early Pennsylvania German settlers, and is a 2 1/2-story, half timbered residence with horizontal wooden siding and a gable roof. It is measures 32 feet by 12 feet and has gable end brick chimneys. Also on the property are a contributing smoke house, bake oven, stone foundation of a barn and outhouse and cistern.

Burd Patterson House is a historic home located at Pottsville, Schuylkill County, Pennsylvania. It was built about 1830, and is a 2 1/2-story, brick mansion in the Federal style. A rear addition was built about 1835, connecting the main house to a formerly separate summer kitchen. The main house measures 27 feet by 40 feet. It features a Queen Anne style porch added before 1900.

Connely-Holeman House is a historic home located at Pleasantville, Venango County, Pennsylvania. It was built between 1869 and 1871, and is a large three-story, square wood frame building in the Second Empire style. It measures 50 feet by 50 feet and features two projecting bays, covered porches with Corinthian order columns, and a mansard roof with cast iron cresting. A rear addition was built in 1887.

Rafsnyder-Welsh House is a historic home located in the Rittenhouse Square East neighborhood of Philadelphia, Pennsylvania. The original house was built about 1855, as a typical brick Philadelphia rowhouse consisting of a front building, piazza, and back building. It was extensively remodeled and enlarged to its present form in 1893–1894. As presently formed, it consists of a four-story front building, approximately 34 feet wide and 36 feet deep, connected to a four-story back building, by a four-story section. Attached to the back building is a three-story, brick wing and two-story wing. A four-story fire tower was added in 1922. It has an eclectic front facade of Pompeiian brick with sandstone and terra cotta trim.

Charles Manning Reed Mansion, also known as the Erie Club, is a historic home / clubhouse located at Erie, Erie County, Pennsylvania. The original section of the 2 1/2-story, brick mansion was built between 1846 and 1849. It was expanded with a one-story bay about 1855, a two-story bay about 1865, and a two-story extension in 1970. The front facade features a pedimented portico with four two-story, fluted Ionic order columns in the Greek Revival style. Connected to the house is a one-story, recreation hall measuring 20 feet wide and 120 feet long, with an addition built about 1920. Its builder was a descendant of the first permanent settler of Erie, Colonel Set Reed. The Erie Club purchased the property in 1904.

Joseph Gregg House is a historic home located in Kennett Township, Chester County, Pennsylvania. The original section was built about 1737. Additions were made about 1820, about 1860, and in 1986. The original section is a 2 1/2-story, three bay, brick Colonial farmhouse with a gable roof. It is a rectangular structure measuring 20 feet by 30 feet and sits on a stone foundation. The 1820/1860 addition is constructed of rubble fieldstone.
























