
Bride's Hill, known also as Sunnybrook, is a historic house near Wheeler, Alabama. It is significant as an example of a Tidewater-type cottage built on a large slave plantation. It was added to the Alabama Register of Landmarks and Heritage on April 16, 1985, and to the National Register of Historic Places on July 9, 1986.
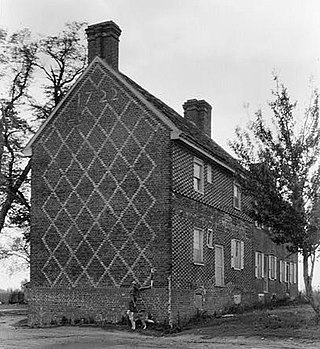
The Abel and Mary Nicholson House is brick house built in 1722 in Elsinboro Township, New Jersey, United States. It is an excellent example of a Delaware Valley patterned brick building. The vitrified bricks form geometric designs and highlight the year of construction. The building has not been significantly altered since it was built and has been receiving grants to help preserve it. It was designated a National Historic Landmark for its architecture in 2000

Altwood is a historic plantation house located near Faunsdale, Alabama. It was built in 1836 by Richard H. Adams and began as a log dogtrot house. It was then expanded until it came to superficially resemble a Tidewater-type cottage. Brought to the early Alabama frontier by settlers from the Tidewater and Piedmont regions of Virginia, this vernacular house-type is usually a story-and-a-half in height, displays strict symmetry, and is characterized by prominent end chimneys flanking a steeply pitched longitudinal gable roof that is often pierced by dormer windows.

Huntley, also known as Historic Huntley or Huntley Hall is an early 19th-century Federal-style villa and farm in the Hybla Valley area of Fairfax County, Virginia. The house sits on a hill overlooking Huntley Meadows Park to the south. The estate is best known as the country residence of Thomson Francis Mason, grandson of George Mason of nearby Gunston Hall. It is listed on the National Register of Historic Places (NRHP), the Virginia Landmarks Register (VLR), and the Fairfax County Inventory of Historic Sites.

Aduston Hall is a historic antebellum plantation house in the riverside town of Gainesville, Alabama. Although the raised cottage displays the strict symmetry and precise detailing of the Greek Revival style, it is very unusual in its massing. The house is low and spread out over one-story with a fluid floor-plan more reminiscent of a 20th-century California ranch house than the typically boxy neoclassical houses of its own era.
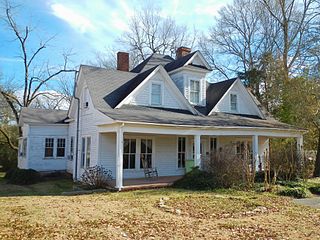
The John Morgan House is a historic house in Heflin, Alabama. The house was built circa 1880 by John Francis and Louise Perryman Morgan, on land given to John for his service in the Mexican–American War. After Heflin was incorporated in 1892, Morgan was elected its first mayor.

The McCrary House is a historic farm house near Huntsville in Madison County, Alabama. Founded after the initial federal land sale in Madison County in 1809, the farm has been in the McCrary family throughout. It was recognized as an Alabama Century & Heritage Farm in 1979, and reaffirmed on its 200th anniversary in 2009. Additionally, the house was listed on the Alabama Register of Landmarks and Heritage in 1979 and the National Register of Historic Places in 1982.

The Phelps–Jones House is a historic residence in Huntsville, Alabama. One of the oldest buildings in Alabama, it was built in 1818, shortly after the initial federal land sale in Madison County in 1809. Despite having many owners, the original character of the house has remained. The two-story house is built of brick laid in Flemish bond, and has Federal and Georgian details. The original block has a bedroom and parlor separated by a central hall, with a dining room in an ell to the northeast. Staircases in the hall and dining room led to three bedrooms on the second floor. In 1956, a porch in the crook of the ell was enclosed, adding a bathroom and small bedroom. Another porch off the rear of the dining room was enclosed and converted into a kitchen. Interior woodwork, including six mantels, is in provincial Federal style. The façade is five bays wide, with twelve-over-twelve sash windows on the ground floor and twelve-over-eight on the second. A narrow hipped roof porch covers the double front door; originally a wider porch covered a single door flanked by narrow sidelights and topped with a transom. The house was listed on the Alabama Register of Landmarks and Heritage in 1979 and the National Register of Historic Places in 1982.

The Vance C. Larmore House is a historic residence near Hammondville, Alabama. Larmore came to DeKalb County from Abingdon, Virginia, around 1838. One of the earliest white settlers in the county following the Cherokee removal, he built one of the largest farms in the mountainous area, amassing 1700 acres by 1860. In the mid-1840s, Larmore built a two-story I-house, a Vernacular form brought from the East to what was then the frontier. The house is clad in clapboard, and has a Victorian-detailed front porch, which was a later addition. The interior has a center-hall plan on each floor, as well as a one-story ell off the rear, containing a kitchen and dining room. The house was listed on the Alabama Register of Landmarks and Heritage in 1979 and the National Register of Historic Places in 2004.
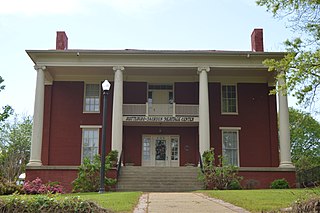
The Brown–Proctor House is a historic residence in Scottsboro, Alabama. The house was built in 1881 by John A. Brown, who sold it just one year later. He sold the house to General Coffey, who bought the house for his daughter Sarah, for 3,200 dollars. John Franklin Proctor, a politician who served in the Alabama Legislature from 1892 through 1899 and was an attorney for the Scottsboro Boys in 1931, purchased the house in 1907. Proctor made numerous renovations to the house, including altering the two-story front portico with Tuscan columns into its current state of a single-level porch supported by Ionic columns with a central second floor balcony. A three-room addition was also built onto the back of the house, adding to the central hall plan of the original house. After his death in 1934, Proctor's family owned the house until 1981.
The Dr. William E. Murphey House was a historic residence near Trinity, Alabama, United States. The house was built around 1824 by George Murphey, a settler from North Carolina. The house eventually passed to his son, William. It was a Tidewater cottage with a hall and parlor layout, common in Murhpey's native North Carolina but rare in North Alabama. The house was listed on the National Register of Historic Places in 1986. It was destroyed by a tornado on April 27, 2011.
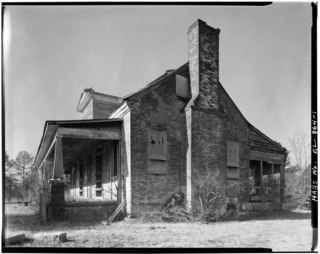
The Green Pryor Rice House is a historic residence in Somerville, Alabama. The house was built in the early 1830s by Matthew Cyrus Houston, a Virginian who was postmaster of Somerville and clerk of the circuit court. In 1837 the house was acquired by Green Pryor Rice, a judge and state senator. Two of Rice's grandsons who were born in the house also went on to political careers: Samuel D. Weakley was Chief Justice of the Alabama Supreme Court and Malcolm Rice Patterson was Governor of Tennessee. The house is a Tidewater cottage, native to the southern Atlantic coast. The house is constructed of Flemish bond brick, and has two front entries, each with transoms. An unusual feature of the house is the corbelled brick cornice. A bungalow-style porch was added in 1927, but removed in 1984. The house was listed on the National Register of Historic Places in 1986.
The Peter F. Armistead Sr. House is a historic residence near Florence, Alabama. The land was purchased by Peter Fontaine Armistead in 1818, with the house built around 1825. The exterior is a near copy of Armistead's home in Culpeper County, Virginia, "Glen Ella". Thomas S. Broadfoot purchased the house in 1877, who sold it to Howard Wright in 1935. The house underwent restoration in the 1970s. The house is five bays wide, with steps leading up to a narrow, flat-roofed entry portico. There are three dormer windows protruding from the gable roof on the front and rear. The interior is laid out in a double-pile configuration, with a parlor behind the front stair hall. A kitchen wing was added to the northwest rear in the 1970s. The house was listed on the Alabama Register of Landmarks and Heritage in 1978 and the National Register of Historic Places in 1986.
The William Koger House is a historic residence near Smithsonia, Alabama. The house was built around 1830 by William and Martha Koger, planters from Virginia. The Kogers brought their native architectural form, the Tidewater-type cottage, with them to North Alabama. The house was the center of a 630-acre (255-ha) plantation, which included an island in the Tennessee River. After William's death, Martha continued to manage the farm until her death in 1892.
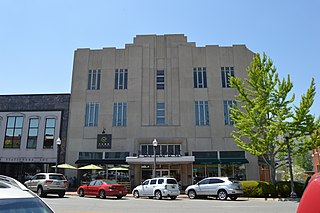
Rogers Department Store was a department store chain based in Florence, Alabama. Founded in 1894, the company grew to include locations across the Tennessee Valley. The original building, constructed in 1910, was listed on the Alabama Register of Landmarks and Heritage in 1994 and the National Register of Historic Places in 1998.

The John and Archibald Christian House is a historic residence near Tuscumbia, Alabama. The house was built in the 1830s by brothers John and Archibald Christian, who were among a group of settlers from the Piedmont region of Virginia who came to Tuscumbia in the 1820s and 1830s. The family had left the house by the 1860s, and in the late 19th century, it was the home of Governor Robert B. Lindsay. In the 1900s, the house was the center of a dairy farm, before it and the surrounding 50 acres were acquired by the Tennessee Valley Country Club in 1923. The country club uses the house as a social meeting area and caretaker's quarters.

Johnson's Woods is a historic plantation house in Tuscumbia, Alabama. The house was built in 1837 on land purchased by George W. Carroll in 1828. A settler from Maryland, Carroll became the county's wealthiest planter by 1850. Between 1855 and 1860, he moved to Arkansas, selling his plantation to William Mhoon. Upon Mhoon's death in 1869, the plantation passed to William A. Johnson, a former Tennessee River steamboat operator and Confederate Army soldier. In addition to farming, Johnson also revived his steamboat business, traded cotton in Memphis, and opened a mercantile business in Tuscumbia. After his death in 1891 and his wife's in 1905, the land passed to his son, John W. Johnson.

The John Daniel Rather House is a historic residence in Tuscumbia, Alabama. The house was built in 1823 by William H. and Catherine Winter, who came to The Shoals from Prince William County, Virginia. It was taken over by the Union Army during the Civil War and used as the headquarters of General Florence M. Cornyn. After the war, the house was purchased by John Taylor Rather, an early North Alabama settler who was deputy sheriff of Madison County, and a longtime member of the Alabama House of Representatives and later the Alabama Senate. His son, John Daniel Rather, also served in both houses of the state legislature, and was President of the Memphis and Charleston Railroad.
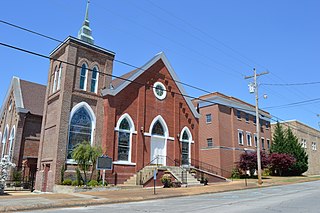
The Tuscumbia Historic District is a historic district in Tuscumbia, Alabama. The district contains 461 contributing properties and covers about 232 acres of the town's original area. The first white settlers in Tuscumbia built a village next to Big Spring, at the site of what is today Spring Park. Many settlers, many from Virginia and Maryland, began to emigrate to The Shoals in the 1820s and 1830s. The oldest houses in the district are Tidewater-type cottages, a style native to the Middle Atlantic. Also built during the town's early period are some of the oldest commercial buildings in Alabama, including the Morgan-Donilan Building and a seven-building block known as Commercial Row. The town's economy declined in the 1840s, when many farmers left seeking more fertile soil, through the Civil War and Reconstruction.

The Ernest Edward Greene House is a historic residence in Cullman, Alabama. The house was built in 1913 by Ernest Edward Greene, the superintendent of Southern Cotton Oil Company. After Greene's death in 1922, the house was passed on to several more owners, including John George Luyben, Sr., who lived in the house for 34 years.




















