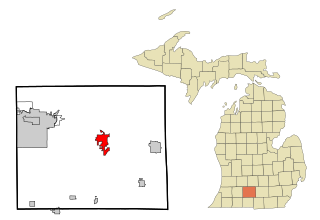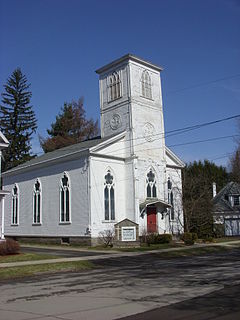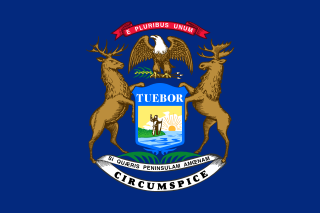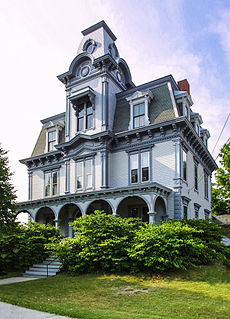
The Charles A. Jordan House is a historic house at 63 Academy Street in Auburn, Maine. Built c. 1880, it is one of the finest examples of Second Empire style in the state. Charles Jordan was a local master builder, who built this house as a residence and as a showcase of his work. The house was listed on the National Register of Historic Places in 1974.

The Albert Sweet House is a historic house located at 179 Highland Street in Taunton, Massachusetts.

The S. E. Brackett House is a historic house at 63 Columbus Avenue in Somerville, Massachusetts, United States. Built about 1880, it is one of the city's most elaborate examples of Second Empire architecture. It was listed on the National Register of Historic Places in 1989.
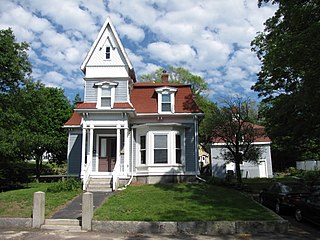
The E. A. Durgin House is a historic house at 113 Summer Street in Stoneham, Massachusetts. The two-story wood-frame Second Empire style house was built c. 1870 for E. A. Durgin, a local shoe dealer, and is one of Stoneham's most elaborately styled 19th century houses. Its main feature is a square tower with a steeply pitched gable roof that stands over the entrance. The gable of the tower is clad in scalloped wood shingles, and includes a small window that is topped by its own gable. The house has a typical mansard roof, although the original slate has been replaced with asphalt shingling, with a cornice that is decorated with dentil molding and studded by paired brackets.

The Charles Wood House is a historic house at 34 Chestnut Street in Stoneham, Massachusetts. It is one of the most elaborate Italianate houses in Stoneham. The 2.5 story wood frame house was built c. 1875 for Charles Wood, but its occupation remains unknown. Its basic plan is an L shape, but there is a projecting section on the center of the main facade that includes a flat-roof third story turret, and the roof line has numerous gables facing different directions. There are porches on the front right, and in the crook of the L, with Stick style decorations, the cornice features heavy paired brackets, some of its windows are narrow rounded windows in a somewhat Gothic Revival style, and the walls are clad in several types and shapes of wooden clapboards and shingles.
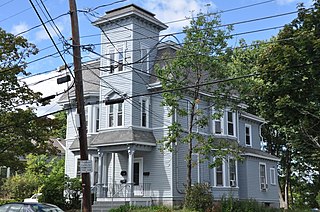
The Henry C. Hall House is a historic house at 107 Crescent Street in Waltham, Massachusetts. This 2-1/2 story wood frame house was built c. 1872-74 by Henry Hall, co-owner of a local pharmacy. The house has a mansard roof characteristic of the Second Empire style, with a 3-1/2 story tower topped by a truncated hip roof. The cornice of the tower and of the main house are both studded with brackets, as are the skirted roof lines above the building's projecting bays.
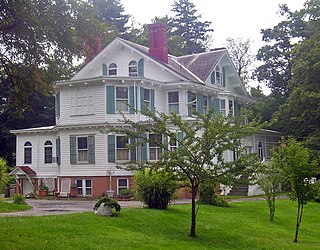
The Isaac Roosevelt House is located on Riverview Circle in Hyde Park, New York, United States. It was the main house of Roosevelt's Rosedale estate on the Hudson River. His grandson Franklin spent a lot of time there as a child, when it was the home of his uncle John.

The Second Free Baptist Church is a historic church building on Main Street, south of Church Street in Alton, New Hampshire, United States. It is a wood-frame structure, built in 1853-54, and is the oldest extant Italianate church in Belknap County, with a little-altered exterior. The building was listed on the National Register of Historic Places in 1990.

St. Paul's Episcopal Church is a historic church building at Bridge Street and Vermont Route 14 in Royalton, Vermont. Built in 1836, it is a prominent early example of Gothic Revival architecture in the state, and is one of the oldest surviving public buildings in Royalton's historic village center. Now deconsecrated and maintained by the Royalton Historical Society, it was listed on the National Register of Historic Places in 2001.

St. John's Evangelical Lutheran Church is a historic Evangelical Lutheran church at 923 NY 19 in Livingston, Columbia County, New York. It was built in 1901-1902 and is a brick building with a medium pitched gable roof, deep bracketed cornice, and semi-engaged tower in the center bay of the front facade in the Late Gothic Revival style church. It is a one-story building constructed of red pressed brick and wood frame, a high basement level, a high pitched gable roof, and two prominent towers of different heights. The front gable features a three part pointed arch window. The adjacent cemetery contains approximately 2,200 burials dating from 1821 to the present.

The Marie Clare Dessaint House is a historic building located on the northwest side of Davenport, Iowa, United States. The residence has been listed on the National Register of Historic Places since 1984.

Highland Cottage, also known as Squire House, is located on South Highland Avenue in Ossining, New York, United States. It was the first concrete house in Westchester County, built in the 1870s in the Gothic Revival architectural style. In 1982 it was listed on the National Register of Historic Places; almost 30 years later, it was added to the nearby Downtown Ossining Historic District as a contributing property.

The Seavey-Robinson House is an historic house built in the Carpenter Gothic style in South Portland, Maine. Built c. 1854-57, it is a rare example of a Carpenter Gothic cottage, originally built in a rural setting, since urbanized. It was added to the National Register of Historic Places in 1986.
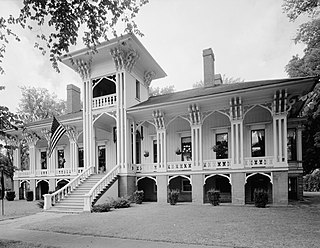
Honolulu House, also known as the Abner Pratt House, is a historic home in Marshall, Michigan, built in 1860 as a Hawaiian-inspired house with Italianate and Gothic Revival styles.

The Francis Benedict Jr. House, or Benedict–Smith House, is a historic house at 85 North Colebrook Road in Norfolk, Connecticut. Built sometime between about 1795 and 1811, it is a high-quality example of late Colonial and early Federal architecture, and a well-preserved surviving example of the town's early architecture. It was listed on the National Register of Historic Places in 2002.

The Charles Palmer House is a single-family home located at 240 North Main Street in Imlay City, Michigan. It was listed on the National Register of Historic Places in 1987.

The Peter Van Dyke House is a single-family home, now converted into apartments, located at 1091 Pine Street in Lapeer, Michigan. It was listed on the National Register of Historic Places in 1985.
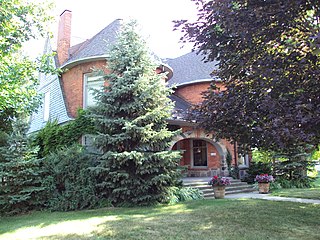
The Jay White House is a single-family home located at 1109 W. Genesee Street in Lapeer, Michigan. It was listed on the National Register of Historic Places in 1985.

The East Michigan Avenue Historic District is a residential historic district located at 300-321 East Michigan Avenue, 99-103 Maple Street, and 217, 300 and 302 East Henry in Saline, Michigan. It was listed on the National Register of Historic Places in 1985.

The John N. Ingersoll House is a single-family home located at 570 West Corunna Avenue in Corunna, Michigan. It was listed on the National Register of Historic Places in 1980.

