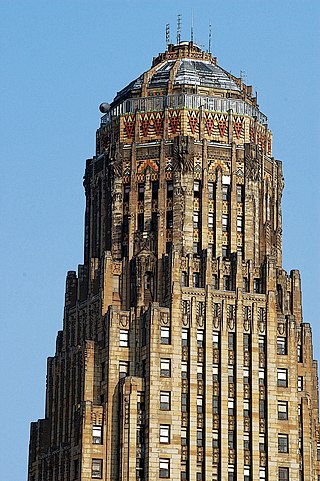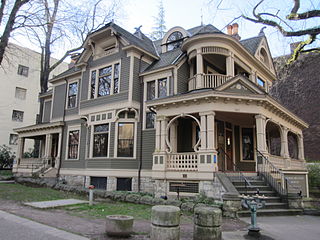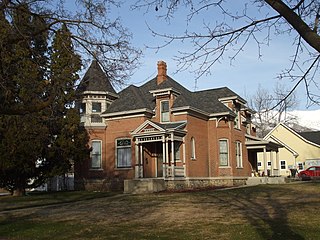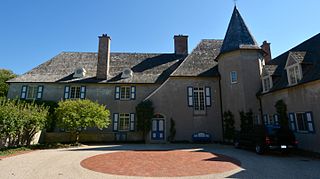
Mahon River Lighthouse is a U.S. lighthouse in Port Mahon, Delaware, on the west side of the mouth of the Delaware River.

Marblehead Light is situated on Marblehead Neck in Essex County, Massachusetts. The current tower is a skeletal structure that replaced the original 1835 brick and wood tower in 1895. It is the only tower of its type in New England, the next similar tower is to be found at Coney Island, New York. It was listed in the National Register of Historic Places, on June 15, 1987 as number #87001479 under Lighthouses of Massachusetts Thematic Group.

Henry Lamdin Benson was an American politician and jurist in the state of Oregon. He was the 44th justice of the Oregon Supreme Court, serving from 1915 to 1921 on the state's highest court. He was chosen as Speaker of the Oregon House of Representatives for the 1897 regular session of the 19th Oregon Legislative Assembly, but a dispute between two rival factions in the House prevented the body from organizing for that session. Henry's younger brother was Oregon Governor Frank W. Benson.

The Henry H. Huson House and Water Tower are two historic structures located in Plymouth, Wisconsin. They were both listed on the National Register of Historic Places on November 28, 1980.

The Franklin H. Walker House was a private residence located at 2730 East Jefferson Avenue in Detroit, Michigan. It was also known as Doctor's Hospital. The house was listed on the National Register of Historic Places in 1985, but subsequently demolished in 1998. It was at the time the largest remaining house along Jefferson Avenue.

The Aldus Chapin Higgins House is a historic house at 1 John Wing Road, on the campus of the Worcester Polytechnic Institute, in Worcester, Massachusetts. Built in 1921, it is one of the city's finest examples of period Revival architecture, notably including antique elements imported from Europe. The house was listed on the National Register of Historic Places in 1980. It currently houses the college's alumni relations office and is used for special events.

Baker Island Light is a lighthouse on Baker Island, Maine, which is part of Acadia National Park. The light station was established in 1828 as a guide to the southern entrance to Frenchman Bay. The present tower was built in 1855; the well-preserved tower, keeper's house, and associated outbuildings were listed on the National Register of Historic Places in 1988.

The Union Meetinghouse, also known as The Old Meeting House and the East Montpelier Center Meeting House, is a historic church on Center Road in East Montpelier, Vermont. Built in 1823–26, it is the oldest church building in the greater Montpelier area, and a well-preserved example of Federal period church architecture. It served as a union church for multiple denominations for many years, and housed the annual town meetings until 1849. The building was added to the National Register of Historic Places in 1980. It is now home to a non-denominational community congregation.

The Architecture of Buffalo, New York, particularly the buildings constructed between the American Civil War and the Great Depression, is said to have created a new, distinctly American form of architecture and to have influenced design throughout the world.

Fonthill Castle and the Administration Building of the College of Mount St. Vincent are two historic buildings located at the College of Mount Saint Vincent in The Bronx, New York, New York.

The Simon Benson House is a 19th-century house located in downtown Portland, Oregon. It was listed on the National Register of Historic Places in 1983.

The Henry Blood House is a historic house in Kaysville, Utah, United States, that is listed on the National Register of Historic Places (NRHP).

The Judge Henry Wood Jr. House is a historic home located at Clarksville, Mecklenburg County, Virginia. It is a two-story, Queen Anne style brick dwelling built in three sections. The original section was built between about 1820 and 1840, and forms the center section. The north wing was added after 1872, and the south wing, with an octagonal end, in the 1880s. Confederate General William Mahone (1826-1895), owned the property from 1862 to 1868.

The Henry J. Crippen House is a historic two-family house at 189-191 North Main Street in Concord, New Hampshire. Built about 1879, it is one of a dwindling number of little-altered surviving Second Empire residences on the city's Main Street. Now converted to professional offices, it was listed on the National Register of Historic Places in 1983.

The Edward Kirk Warren House and Garage is a historic house located at 2829-2831 Sheridan Place in Evanston, Illinois. The house was built in 1910-12 for Edward Kirk Warren, an industrialist who developed the featherbone corset. Warren also served as president of the International Sunday School Association and provided financial support to evangelist Dwight L. Moody. Architect William Carbys Zimmerman, the Illinois State Architect at the time, designed the Tudor Revival house. The house was built from dressed ashlar, an uncommon building material for Tudor Revival houses; it is one of only two ashlar Tudor Revival houses in Evanston. The house's roof has a steep main gable with a parapet along with several smaller gables and dormers with a similar design. The entrance porch is supported by columns and covered by an overhang with bracketed eaves. An octagonal tower with ornamental griffins and a crenellated battlement rises to the left of the entrance. Other decorative features used in the exterior include stained glass, arched windows, and various patterns inlaid in the stone.

The Henry Ambler House is a historic house located at 405 Broadway in Mount Pleasant, Iowa.

The Dr. J.O. and Catherine Ball House is a historic building located in Mount Pleasant, Iowa, United States. In 1892 this was one of three houses designed by George F. Barber's mail-order architectural firm that was being built in town, and it was the most elaborate of the three. The house is an enlargement of Barber's more expensive plans for design no. 33 from his 1891 book. The 2½-story frame Queen Anne features an irregular plan, a brick-faced limestone foundation, and an octagonal tower with an ogee shaped roof. The circular window on the second story projection is framed with three balconies, one above and one on either side. The wrap-around porch has a projecting gable roof supported by turned columns. A two-story bay window is located on the east elevation. It was also the first house in Mount Pleasant that was totally reliant on electricity for lighting. It was built for Dr. J.O. Ball, a dentist, who was active in civic improvements in Mount Pleasant. The house was listed on the National Register of Historic Places in 1986.

The Judge Henry William and Francesca Hopkins House in Thomasville, Georgia is located two blocks east of Broad Street, the main commercial street in Thomasville. The house was listed on the National Register of Historic Places in 2013.

The Jesse L. Strauss Estate is a historic house at 110 Maple Hill Road in Glencoe, Illinois. The house was built in 1921 for businessman Jesse Strauss and his wife Blanche. David Adler, a prominent Chicago architect known for building large country houses for wealthy clients, designed the house. Like many of his works, Adler's design for the Strauss Estate was inspired by French architecture, and the estate was meant to resemble a French farmhouse. The house consists of a main wing and a service wing which form an "L" shape, with an octagonal tower at the corner between them. Its design also includes a projection at the main entrance, a stucco exterior with wood trim, and a steep roof punctuated by dormers.























