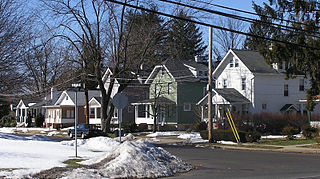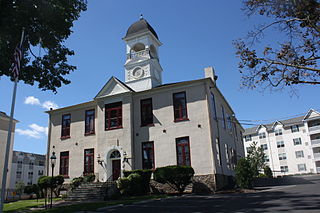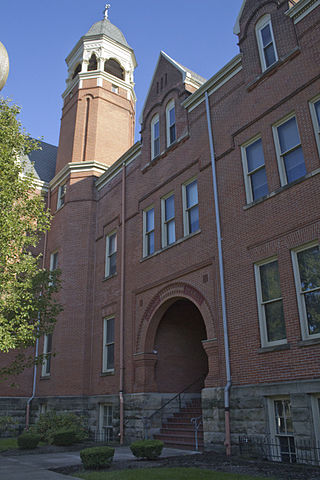
Langhorne Borough is a borough in Bucks County, Pennsylvania. The population was 1,622 at the time of the 2010 census.

Langhorne Manor is a borough in Bucks County, Pennsylvania. The population was 1,422 at the 2010 census, a 55.6% increase from the 2000 census. The mayor of Langhorne Manor is Bob Byrne.

The Borough School, also known as Stonington High School from 1910 to 1939, is a condominium building at 25 Orchard Street in Stonington, Connecticut. It was built in 1888 and is a distinct and high quality local example of Second Empire architecture. The building was listed on the National Register of Historic Places in 1978 and was converted to residential use in 1981. This building is not to be confused with the town's modern high school, Stonington High School, in Pawcatuck.

Nazareth Hall Tract is a historic Moravian school complex located at Nazareth, Northampton County, Pennsylvania. It consists of the manor house Nazareth Hall, the 1840 Moravian Church, the "First Room" Building (Parsonage), the Principal's House, the Single Sister's House, and a monument. In 1759, it became the central boarding school for sons of Moravian parents known as Nazareth Hall. The school closed in 1928-1929.

Saturday Club is a historic women's club clubhouse located at Wayne, Delaware County, Pennsylvania. It was built in 1899, and is a 1 1/2-story, English Half Timber frame building. It measures approximately 55 feet by 75 feet, and has a gable roof with three gabled dormers. Its appearance is patterned after Shakespeare's Birthplace in Stratford-on-Avon, England.

Dykeman's Spring, also known as Ainsworth Fish Farm and Asper Tract, is a historic fish farm located at Shippensburg in Cumberland County, Pennsylvania. The property has two contributing buildings, three contributing sites, and one contributing structure. They are the Dykeman manor house (1871), hatch house (1871), the engineered structure of two connected ponds, and Dykeman's spring and two archaeological sites. The Dykeman manor house was originally built about 1855, and remodeled and enlarged in the Italian Villa style in 1871. It is a 2 1/2-story, brick dwelling, 5-bays wide and 4-bays deep, on a limestone foundation. It features a hipped roof topped by six foot square cupola. The hatch house is a two-story limestone building measuring 31 feet wide by 36 feet deep. The trout hatchery opened in 1871.

The Thomas H. Thompson House, also known as Wayside Manor, is a historic home located at Brownsville, Fayette County, Pennsylvania. It was built in 1906, and is a 3+1⁄2-story brick dwelling with Spanish Colonial Revival style design details. It has a hipped roof clad with red Spanish tile, dormers on three sides of the roof, a full width front porch, and carved stone detailing. Also on the property is a two-story, hipped roof carriage house built in 1917–1918.

Loller Academy is a historic school building located at Hatboro, Montgomery County, Pennsylvania. The original section was built in 1811, and is a two-story, stucco building measuring 65 feet wide by 56 feet long. It has a hipped roof and 40 foot square cupola. The building has a later two-story, 24 feet by 72 feet rear addition. The building features a belfry with clock. It housed a school until 1960.

Forester's Hall, also known as Forest Hall, is a historic commercial building located at Milford, Pike County, Pennsylvania. The original section was built in 1886, and expanded in 1904. It is a large three-story, eight-bay wide building constructed of bluestone. It features a steep pointed roof, small towers, gables, dormers, and three bluestone chimneys in a Châteauesque style.

Nutting Hall is a historic home located at 205 South Tulpehocken Street in the Borough of Pine Grove, in Schuylkill County, Pennsylvania. Erected between 1823 and 1825 for Christian Lay who had, as a boy, met and come to know American President George Washington, it was built by Peter Filbert, a pioneering industrialist who was involved in Pine Grove's founding.

The Pine Grove Historic District is a national historic district located in Pine Grove, Schuylkill County, Pennsylvania. Added to the National Register of Historic Places in 1987, it encompasses 1,770 acres, 233 contributing buildings, one contributing site, and one contributing structure in a residential section of Pine Grove, and is bordered by South Tulpehocken and Mill streets and the Swatara Creek.

Politz Hebrew Academy, formerly known as William C. Jacobs School and Fayette School, is a historic school located in the Bustleton neighborhood of Philadelphia, Pennsylvania. The building consists of an original section designed by Samuel Sloan in 1855, and the main building built in 1915. The original building is a two-story, stone building sheathed in stucco. The 1915 building is a 2+1⁄2-story, three-bay, rectangular brick building in the Colonial Revival style. It features a hipped roof and gable dormers.

Grays Road Recreation Center is an historic recreation center, which is located in the Grays Ferry neighborhood of Philadelphia, Pennsylvania.

St. Anthony de Padua Parish School is a historic Catholic school building located in the Southwest Center City neighborhood of Philadelphia, Pennsylvania. It was built in 1897, and is a four-story, red brick building with stone trim in the Romanesque Revival-style. It has rounded arched window openings, a hipped roof with dormer, and freestanding brick fire tower.

Villa Maria Academy are two connected historic school buildings located at Erie, Erie County, Pennsylvania. It was built in 1892, with additions and alterations in 1904 and 1927. The original building, known as the motherhouse, is a 2 1/2-story, red brick building with terra cotta trim in the High Victorian Gothic style. It features a cross gable roof with dormers and two conical roof turrets. The 3 1/2-story addition was completed in 1904. It is in the Gothic style and features parapet walls, a second story projecting bay, terra cotta decoration, and a hipped roof with dormers. Gannon Hall was built in 1927 and is connected to the original academy building by a two-story bridge. It is a 3 1/2-story, gable roofed building in the Late Gothic Revival style. The brick building features stepped gable dormers and the College Chapel section with stained glass windows, conical roof tower, and pointed buttresses. The College Chapel, also known as Villa Chapel, was added to Preservation Pennsylvania At Risk List in 2011.

The Langhorne Library is an historic, American library building that is located in Langhorne, Bucks County, Pennsylvania.

The Joseph Richardson House, also known as the Langhorne Community Memorial Building, is an historic American home that is located in Langhorne, Bucks County, Pennsylvania.

The Langhorne Historic District, also known as "Attleborough," is a national historic district that is located in Langhorne, Bucks County, Pennsylvania.

The Lukens Main Office Building is an historic office building which is located in Coatesville, Chester County, Pennsylvania, USA.

Ryder Hall, also known as the Mountain Manor Hotel and Cloud Hotel, is a historic hotel located at Saluda, Polk County, North Carolina. It was built in 1909, as a girls' dormitory for the Saluda Seminary that operated until 1922. It is a 2+1⁄2-story, "H"-plan, Colonial Revival style frame building sheathed in weatherboard. It has a gambrel roof with shed-roof dormers and features full-width one-story shed roof porches on the front and rear elevations. It housed a public school until 1927, then was converted to a hotel. It was converted to a single-family dwelling after 1992.























