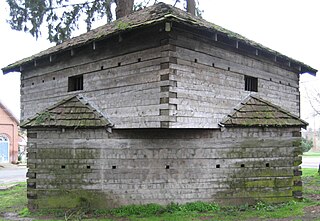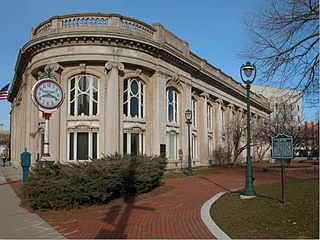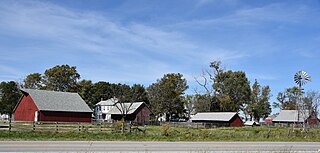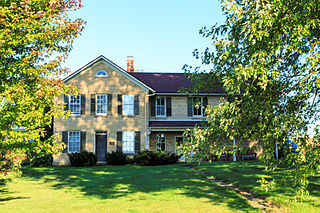
Old World Wisconsin is an open-air museum located near Eagle, in Waukesha County, Wisconsin, United States. It depicts housing and the daily life of settlers in 19th-century Wisconsin, with separate areas representing the traditions of different ethnic groups who settled in the state. Costumed interpreters portray the occupations and chores of typical settlers of the time.
Anderson House may refer to:

Fort Yamhill was an American military fortification in the state of Oregon. Built in 1856 in the Oregon Territory, it remained an active post until 1866. The Army outpost was used to provide a presence next to the Grand Ronde Agency Coastal Reservation. Several officers stationed at the United States Army post prior to the American Civil War would later serve as generals in that war.

Fort Dalles was a United States Army outpost located on the Columbia River at the present site of The Dalles, Oregon, in the United States. Built when Oregon was a territory, the post was used mainly for dealing with wars with Native Americans. The post was first known as Camp Drum and then Fort Drum.

The Milwaukee County Historical Society, also known as MCHS, is a local historical society in Milwaukee County, Wisconsin. Founded in 1935, the organization was formed to preserve, collect, recognize, and make available materials related to Milwaukee County history. It is located in downtown Milwaukee in the former Second Ward Savings Bank building.

Oxon Cove Park and Oxon Cove Farm is a national historic district that includes a living farm museum operated by the National Park Service, and located at Oxon Hill, Prince George's County, Maryland. It is part of National Capital Parks-East. It was listed on the National Register of Historic Places in 2003.
Anderson Barn, Anderson Farm or Anderson Farmstead may refer to:

The Rogue River Ranch is a pioneer farm complex in Curry County in southwest Oregon, United States. The ranch is located on the north shore of the Rogue River just outside the Rogue River-Siskiyou National Forest. The original ranch buildings were constructed by George Billings. Later, the ranch was sold to Stanley Anderson, who increased the size of the property and built additional farm buildings. The Bureau of Land Management bought the ranch in 1970. Today, the main ranch house is a museum. The Bureau of Land Management also maintains a campground on the property. The Rogue River Ranch is listed on the National Register of Historic Places.

The Ed Eskelin Ranch is a historic residential and agricultural complex in Lake County, Oregon, United States. As a historic resource, the complex captures elements of two different phases of early 20th century settlement in the Fort Rock basin. It represents the perseverance and resourcefulness required of modest-scale ranchers and farmers in frontier conditions and during economic hardship. Architecturally, the ranch preserves excellent examples of the construction styles and knowledge in use by common homesteaders in the period, as well as elements of the Finnish cultural heritage of the region.
The Hutmacher Farm near Manning, North Dakota, United States, is a farm that was developed in 1911. The farm exemplifies the architecture of ethnic Germans from Ukraine and Russia. The farm was owned by the Hutmacher family, a Black Sea German immigrants from South Russia.

The Anderson–Clark Farmstead, located at 378 W. Clark St. in Grantsville, Utah, also known as the J. Reuben Clark Farm, was listed on the National Register of Historic Places in 2006. The listing included 13 contributing buildings on 3.2 acres (1.3 ha).

Pleasant Grove is a historic home and farm complex and national historic district located near Halifax, Halifax County, Virginia. The district includes 17 contributing buildings, 2 contributing sites, and 2 contributing structures on three farm complexes. They are the Main House Complex, Owen Tenant House Complex, and Ferrell Tenant House Complex. The main house was built in 1888–1890, and is a two-story Victorian style dwelling. Associated with it are the contributing smokehouse, pump house, watering trough, cow barn, granary, two corncribs, three tobacco barns, and a hog pen. The Owen Tenant House was built about 1900 and associated with it are a workshop, pumphouse, hog pen, and chicken house. The Ferrell Tenant House was built about 1940, and associated with it is a log corncrib. Also on the property are the ruins of the Blackstock Tenant House and a second tenant house ruin.

The Manske–Niemann Farm is a historic 462-acre (187 ha) farm complex located at 13 Franks Lane near Litchfield, Illinois. The farm was most likely established in the 1850s and was purchased by German immigrant Michael Manske in 1863. Manske and his family developed and expanded the farm in three main stages. The first stage, completed in the 1860s and 1870s, included the original I-house, horse barn, and smokehouse. In the 1890s, the family added a granary, corncrib, cow barn, and other buildings to the farm, representing shifts in the farm's crops and livestock. An expansion in the first two decades of the 20th century included a third barn, numerous animal sheds and feed buildings, and structures needed for the mechanization of the farm, such as a gas pump and car shed. The farm remains in the Manske–Niemann family and was owned by Michael Manske's great-great-granddaughter Ophelia Niemann as of 2002; it is a well-preserved example of a German immigrant farmstead.

Larson's Hunters Resort is a historic former hunting resort in Lake Valley Township, Minnesota, United States. It was in operation from the 1890s to the 1960s and became the best known hunting resort in Traverse County, while also being maintained as an active farm. Larson's Hunters Resort was listed on the National Register of Historic Places in 1985 for having local significance in the themes of architecture and commerce. As a historic district it consists of a prominent brick farmhouse/lodge built in 1901 and eight outbuildings. It was nominated for exemplifying the important hunting industry in west-central Minnesota and the phenomenon of farmer/resort owners, while the main building was further noted as the largest and most intact farmhouse in Traverse County, and one of the few constructed of brick.

Daniel Nelson House and Barn, also known as the Nelson Pioneer Farm and Museum, are historic buildings located north of Oskaloosa, Iowa, United States. Daniel and Margaret Nelson settled here in 1844, a year after this part of Iowa was opened to settlement by the U.S. Government. Their first home was a log structure, non-extant, located northeast of the present house. The present house is a two-story, brick structure with a gable roof. The wooden porches on the front and back of the house date from 1898 to 1900. The large barn measures 61 by 46 feet, and was built in 1856. It is composed of board and batten construction from oak that was milled on the site. It was used largely as a granary, rather than a shelter for farm animals. Three other buildings included in the historic designation include the summer kitchen, woodshed, and a small outdoor privy. The dates of construction for the three frame buildings is unknown. The farm remained in the Nelson family until 1941 when it was abandoned with most of the original furnishings intact. The property was donated to the Mahaska County Historical Society, which now operates it as a museum. Other historic buildings have been moved to this location over the years. It was listed on the National Register of Historic Places in 1974.

The King Farm is a historic farm property at King Farm Road in Woodstock, Vermont. Encompassing more than 150 acres (61 ha) of woodlands and pasture, the farm has 150 years of architectural history, include a rare 18th-century English barn. Originally a subsistence farm, it became a gentleman's farm in the late 19th century, and its farmstead now hosts a regional government commission. The farm was listed on the National Register of Historic Places in 1997.
The Carstens Farmstead is a collection of historic buildings located south of Shelby, Iowa, United States. Johan Carstens was a German immigrant who spent eight years living and working in Milwaukee, Chicago, and Davenport, Iowa before settling in Pottawattamie County in 1871, where he established this farm. He bought 160 acres (65 ha) of land from the Chicago, Rock Island and Pacific Railroad, and continued to farm it until he and his wife retired in 1905. The farm remained in the Carstens family until 1977, when the last of the 80 acres (32 ha) was donated to the Pottawattamie County Historical Society. The farm buildings include: the original farmhouse (1872), the 1888 farmhouse with the summer kitchen, an outhouse, garage (1917), granary (1898), horse and dairy barn (1886), beef cattle barn (1903), beef cattle barn (1917), forge and workshop, windmill (1916), feed shed (1919), hog house (1919), poultry house, machine shed (1920), the cob house (1926), and a corn crib (1930). The buildings were listed together on the National Register of Historic Places in 1979.
The Freborg Homestead near Underwood in McLean County, North Dakota was listed on the National Register of Historic Places in 2014. The listed property is 10.5 acres (4.2 ha) that includes the farm buildings, out of what once was a 160 acres (0.65 km2) homestead.

The John Fritz Farmstead is located in Montrose, Wisconsin. It was added to the National Register of Historic Places, along with the State Register of Historic Places, in 1998.
















