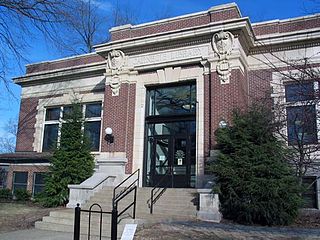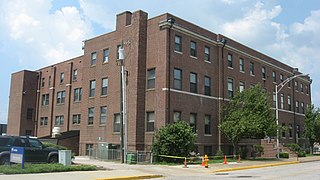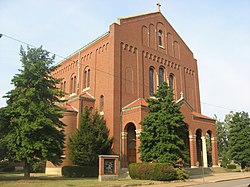
The Riverside Historic District is a U.S. historic district located in downtown Evansville, Indiana. It was added to the register in 1978 and roughly bounded by Southlane Drive, Walnut, Third, and Parrett Streets. It consists of 1,010 acres (4.1 km2) and 425 buildings. It is also known as the Riverside Neighborhood.

Washington Avenue Historic District is a national historic district located at Evansville, Indiana. It was listed on the National Register of Historic Places in 1980. The district, bounded roughly by Madison and Grand Avenues and East Gum and Parrett Streets, sprang up in the late 19th century, during an economic boom when the city's population went from 29,200 in 1880 to more than 59,000 by 1900.

Forest Hills Historic District is a national historic district located at Indianapolis, Indiana. It encompasses 173 contributing buildings and 7 contributing structures in a planned residential section of Indianapolis. It developed between about 1911 and 1935, and includes representative examples of Tudor Revival and English Cottage style architecture.

The McCurdy Hotel is a historic building in the Riverfront District of Evansville, Indiana. It was designed by architect Henry Ziegler Dietz and built in 1916–1917 in the Colonial Revival style. The McCurdy was constructed on the former site of the St. George Hotel, which was razed in 1915. It opened for business on June 17, 1917, and closed on March 16, 1969, due to bankruptcy. In Spring 2017, the McCurdy Hotel building was reopened as redeveloped apartments.

The Bayard Park Neighborhood is a neighborhood in Evansville, Indiana which is bounded by Lincoln Avenue, US Highway 41, Washington Avenue and Garvin Street. The Bayard Park Historic District contains approximately 87 acres including 335 contributing buildings and 1 contributing site within the neighborhood boundaries. It was added to the National Register of Historic Places in 1985. The architecture of residential homes in the neighborhood include quaint 1890s Queen Anne cottages, ground-hugging bungalows, American Fourquares, and high-style Early American and English revival types. The neighborhood also features Evansville's first neighborhood park and the East Branch Library, a Carnegie Library funded by the renowned philanthropist Andrew Carnegie.

Culver Historic District is a national historic district located at Evansville, Indiana. The neighborhood is all residential, and unlike most of the rest of the city, the lots are not laid out on a grid. Most of the houses are on a lot previously part of the farm owned by Robert Parrett, a native of England who settled in Evansville and built a house near the intersection of Madison Avenue and Parrett Street. Eventually Robert Parrett would become the first Methodist minister in Evansville and helped found Trinity Methodist church, which he served until his death in 1860. His heirs divided up the plat in 1863.
Chauncey–Stadium Avenues Historic District, also known as the West Lafayette Historic District, is a national historic district located at West Lafayette, Tippecanoe County, Indiana. The district encompasses 644 contributing buildings in a predominantly residential section of Lafayette. It developed between about 1890 and 1952 and includes representative examples of Queen Anne, Shingle style, Colonial Revival, Tudor Revival, and Bungalow / American Craftsman style architecture.

Hills and Dales Historic District is a national historic district located at West Lafayette, Tippecanoe County, Indiana. The district encompasses 136 contributing buildings and 39 noncontributing buildings in a predominantly residential section of Lafayette, platted in 1922–1924. It developed between about 1911 and 1951 and includes representative examples of Colonial Revival, Tudor Revival, French Renaissance, and Ranch style architecture. Notable contributing buildings include the Haniford House, Herbert Graves House,, and Marion J. Eaton House.

Brendonwood Historic District, also known as Brendonwood Common, is a national historic district located at Indianapolis, Indiana. It encompasses 85 contributing buildings, 2 contributing sites, and 1 contributing object in a planned suburban residential section of Indianapolis. 350 acres on the eastern edge of Millersville with Fall Creek as the western boundary was the vision of Charles S. Lewis for a self-regulated residential zone of 110 plots. Noted landscape architect George E. Kessler was hired to develop the planned community. The district developed between about 1917 and 1954, and includes representative examples of Tudor Revival, Colonial Revival, and Bungalow / American Craftsman style architecture. Notable contributing resources include the Common House (1924), golf course, Two Knolls (1951-1952), Farlook (1939), Springhead (1934), Dearwald (1927), Wancroft (1940), Larkwing (1952), Grasmere (1937-1938), Wetermain (1921), Whispering Trees (1952-1953), Glen Gate (1922-1923), Witching View (1928-1929), Long Ridge (1923-1924) and Great Maple (1948).

North Meridian Street Historic District is a national historic district located at Indianapolis, Indiana. It encompasses 169 contributing buildings in a high style residential section of Indianapolis. The district developed between about 1900 and 1936, and includes representative examples of Tudor Revival, Colonial Revival, and Classical Revival style architecture. Located in the district is the separately listed William N. Thompson House. Other notable contributing resources include the Evan-Blankenbaker House (1901), Sears-Townsend House (1930), MacGill-Wemmer House, Hugh Love House (1930), Hare-Tarkington House (1911), Shea House (1922), and Brant-Weinhardt House (1932).

Emerson Avenue Addition Historic District, also known as Emerson Heights Addition and Charles M. Cross Trust Clifford Avenue Addition, is a national historic district located at Indianapolis, Indiana. It encompasses 1,000 contributing buildings and 9 contributing objects in a planned residential section of Indianapolis. The district developed between about 1910 and 1949, and includes representative examples of Tudor Revival, Colonial Revival, and Bungalow / American Craftsman style residential architecture.

Irvington Terrace Historic District is a national historic district located at Indianapolis, Indiana. It encompasses 578 contributing buildings and 9 contributing sites in a planned residential section of Indianapolis. The district developed between about 1895 and 1959, and includes representative examples of Tudor Revival, Colonial Revival, and Bungalow / American Craftsman style residential architecture.

Delaware Court is a historic apartment building located at Indianapolis, Indiana. It was built in 1917, and is a two-story, "E"-shaped, Tudor Revival style red brick and grey limestone building on a raised basement. It features a flattened Tudor arched entrance, stepped gables and limestone plaques with heraldic escutcheons.

Marott's Shoes Building is a historic commercial building located at Indianapolis, Indiana. It was built in 1899–1900, and is a seven-story, four bay, rectangular, Tudor Revival style building faced in white terra cotta. It has large Chicago style window openings on the upper floors. It features Tudor arched windows on the top floor and a crenellated parapet. It is located next to the Lombard Building.

Holy Rosary–Danish Church Historic District, also known as Fletcher Place II, is a national historic district located at Indianapolis, Indiana. The district encompasses 183 contributing buildings in a predominantly residential section located in the central business district of Indianapolis. It was developed between about 1875 and 1930, and include representative examples of Italianate, Gothic Revival, Tudor Revival, and Renaissance Revival style architecture. Located in the district is the separately listed Horace Mann Public School No. 13. Other notable buildings include the John Kring House, Trinity Danish Evangelical Lutheran Church (1872), John Wands House (1857), Henry Homburg House, Samuel Keely House, Maria Wuensch Cottage, and Holy Rosary Catholic Church (1911-1925).

Watson Park Historic District, also known as Watson Road Historic District and Watson McCord Neighborhood, is a national historic district located at Indianapolis, Indiana. The district encompasses 402 contributing buildings and 4 contributing sites in a predominantly residential section of Indianapolis. They include 255 houses, 27 multiple family dwellings, and 120 garages. It was developed between about 1910 and 1960, and includes representative examples of Colonial Revival, Tudor Revival, and Bungalow / American Craftsman style architecture. Located in the district is the Watson Park Bird Sanctuary.

St. John's United Church of Christ, originally known as St. John's Evangelical Protestant Church, is a historic United Church of Christ church located in downtown Evansville, Indiana. St. John's Parish Hall was built in 1921, and is a Tudor Revival style brick building.

YMCA is a historic YMCA located in downtown Evansville, Indiana. It was built in 1924, and is a five-story, Tudor Revival style yellow brick clubhouse on a raised basement. It features terra cotta detailing.

YWCA is a historic YWCA located in downtown Evansville, Indiana. It was built in 1924, and is a three-story, Tudor Revival style red brick clubhouse on a raised basement.

Trinity United Methodist Church is a historic United Methodist church located in downtown Evansville, Indiana. The congregation began in 1825 as a Methodist class and its Gothic Revival style brick church building was completed in 1866. It was listed on the National Register of Historic Places in 1982.
























