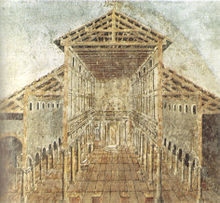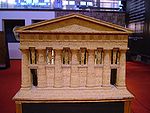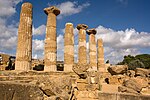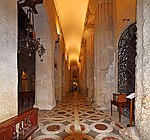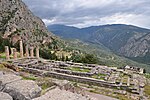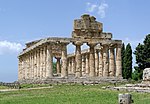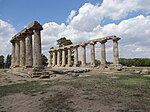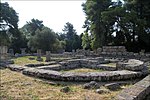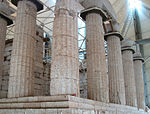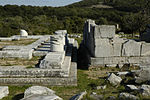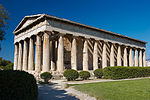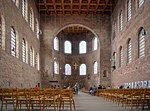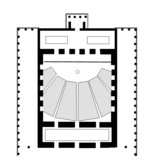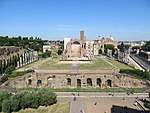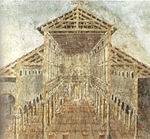
The Acropolis of Athens is an ancient citadel located on a rocky outcrop above the city of Athens, Greece, and contains the remains of several ancient buildings of great architectural and historical significance, the most famous being the Parthenon. The word Acropolis is from the Greek words ἄκρον and πόλις. The term acropolis is generic and there are many other acropoleis in Greece. During ancient times the Acropolis of Athens was also more properly known as Cecropia, after the legendary serpent-man Cecrops, the supposed first Athenian king.

In architecture, post and lintel is a building system where strong horizontal elements are held up by strong vertical elements with large spaces between them. This is usually used to hold up a roof, creating a largely open space beneath, for whatever use the building is designed. The horizontal elements are called by a variety of names including lintel, header, architrave or beam, and the supporting vertical elements may be called columns, pillars, or posts. The use of wider elements at the top of the post, called capitals, to help spread the load, is common to many traditions.

An arch is a curved vertical structure spanning an open space underneath it. Arch can either support the load above it or perform a purely decorative role. The arch dates back to fourth millennium BC, but became popular only after its adoption by the Romans in the 4th century BC.

Ancient Greek architecture came from the Greeks, or Hellenics, whose culture flourished on the Greek mainland, the Peloponnese, the Aegean Islands, and in colonies in Anatolia and Italy for a period from about 900 BC until the 1st century AD, with the earliest remaining architectural works dating from around 600 BC.

Ancient Roman architecture adopted the external language of classical ancient Greek architecture for the purposes of the ancient Romans, but was different from Greek buildings, becoming a new architectural style. The two styles are often considered one body of classical architecture. Roman architecture flourished in the Roman Republic and to an even greater extent under the Empire, when the great majority of surviving buildings were constructed. It used new materials, particularly Roman concrete, and newer technologies such as the arch and the dome to make buildings that were typically strong and well engineered. Large numbers remain in some form across the former empire, sometimes complete and still in use today.

A portico is a porch leading to the entrance of a building, or extended as a colonnade, with a roof structure over a walkway, supported by columns or enclosed by walls. This idea was widely used in ancient Greece and has influenced many cultures, including most Western cultures.

The following outline is provided as an overview of and topical guide to classical architecture:

Greek temples were structures built to house deity statues within Greek sanctuaries in ancient Greek religion. The temple interiors did not serve as meeting places, since the sacrifices and rituals dedicated to the respective ouranic deity took place outside them, within the wider precinct of the sanctuary, which might be large. Temples were frequently used to store votive offerings. They are the most important and most widespread surviving building type in Greek architecture. In the Hellenistic kingdoms of Southwest Asia and of North Africa, buildings erected to fulfill the functions of a temple often continued to follow the local traditions. Even where a Greek influence is visible, such structures are not normally considered as Greek temples. This applies, for example, to the Graeco-Parthian and Bactrian temples, or to the Ptolemaic examples, which follow Egyptian tradition. Most Greek temples were oriented astronomically.

In architecture, a hypostyle hall has a roof which is supported by columns.

A coffer in architecture is a series of sunken panels in the shape of a square, rectangle, or octagon in a ceiling, soffit or vault. A series of these sunken panels was often used as decoration for a ceiling or a vault, also called caissons ("boxes"), or lacunaria, so that a coffered ceiling can be called a lacunar ceiling: the strength of the structure is in the framework of the coffers.
This page is a glossary of architecture.
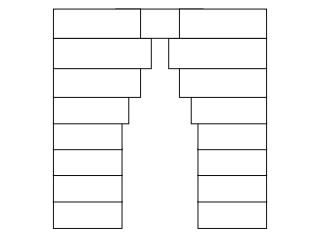
A corbel arch is an arch-like construction method that uses the architectural technique of corbeling to span a space or void in a structure, such as an entranceway in a wall or as the span of a bridge. A corbel vault uses this technique to support the superstructure of a building's roof.
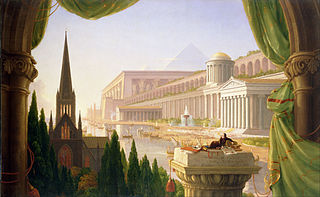
The history of architecture traces the changes in architecture through various traditions, regions, overarching stylistic trends, and dates. The beginnings of all these traditions is thought to be humans satisfying the very basic need of shelter and protection. The term "architecture" generally refers to buildings, but in its essence is much broader, including fields we now consider specialized forms of practice, such as urbanism, civil engineering, naval, military, and landscape architecture.
The history of construction traces the changes in building tools, methods, techniques and systems used in the field of construction. It explains the evolution of how humans created shelter and other structures that comprises the entire built environment. It covers several fields including structural engineering, civil engineering, city growth and population growth, which are relatives to branches of technology, science, history, and architecture. The fields allow both modern and ancient construction to be analyzed, as well as the structures, building materials, and tools used.

Ancient Greek technology developed during the 5th century BC, continuing up to and including the Roman period, and beyond. Inventions that are credited to the ancient Greeks include the gear, screw, rotary mills, bronze casting techniques, water clock, water organ, the torsion catapult, the use of steam to operate some experimental machines and toys, and a chart to find prime numbers. Many of these inventions occurred late in the Greek period, often inspired by the need to improve weapons and tactics in war. However, peaceful uses are shown by their early development of the watermill, a device which pointed to further exploitation on a large scale under the Romans. They developed surveying and mathematics to an advanced state, and many of their technical advances were published by philosophers, like Archimedes and Heron.

A lintel or lintol is a type of beam that spans openings such as portals, doors, windows and fireplaces. It can be a decorative architectural element, or a combined ornamented/structural item. In the case of windows, the bottom span is referred to as a sill, but, unlike a lintel, does not serve to bear a load to ensure the integrity of the wall. Modern-day lintels may be made using prestressed concrete and are also referred to as beams in beam-and-block slabs or as ribs in rib-and-block slabs. These prestressed concrete lintels and blocks can serve as components that are packed together and propped to form a suspended-floor concrete slab.

Al-Masmiyah is a town in southern Syria, administratively part of the Daraa Governorate, located northeast of Daraa in the al-Sanamayn District. Nearby localities include Jabab and Muthabin to the west, Ghabaghib to the northeast, Jubb al-Safa to the north, Burraq to the northeast, Khalkhalah and al-Surah al-Saghirah to the southeast and Dama to the south.
