
The major aspects of Medieval Scandinavian architecture are boathouses, religious buildings (before and after Christians arrived in the area), and general buildings (both in cities and outside of them).

The major aspects of Medieval Scandinavian architecture are boathouses, religious buildings (before and after Christians arrived in the area), and general buildings (both in cities and outside of them).
Boating houses, known in Scandinavian culture as "Nausts", are the buildings used to hold Viking Ships during the winter and any time they could not sail. They were usually built a few meters back from the waterline making it easy to move to ships to and from the water. Ruts were dug into the ground to accommodate the keel of the boat to make transportation easier. The roof rafters came all the way to the ground in a curved shape that creates a self-supporting structure. While most structures were created in this upside-down boat-looking shape, there were various shapes and styles of boating houses depending on the area and size of the boat being housed. The walls were made of wood with stones piled up underneath and for the foundation. Occasionally vertical beams were built along the inside of the building to add additional support. Due to the size of the boats (approx. 25-30m long,15m wide, and 5m high) the boathouses had to be large enough to accommodate the ships. During the summer seasons when the boating houses were no longer in use, Vikings used these structures for feasts and even royal festivals on occasion. Furthermore, the ship and its naust could be used to present the social standing of owner. Each held one ship only, but many boathouses could be built beside one another if multiple ships needed to be housed. [1]
There are five main and well-known ring fortresses in Denmark; they have been dated to the reign of Harald "Bluetooth" of Denmark (died 986 CE). The fortresses are Trelleborg, Aggersborg, Fyrkat, Nonnebakken,and Borgring. Of these five, Trelleborg has been the best preserved and is unique as it contains a fortified ward. [2] The fortresses made use of their surrounding geography to enhance defensive strength. Curiously, the true nature and purpose of these buildings are not well understood as there was a lack of documentation surrounding the buildings. The most commonly accepted theory is that these fortresses were built by Bluetooth to not only show his strength and sovereign power but as an attempt to combine and establish a proper and unified kingdom under his rule. The complexity and size of the structures show that there had to be an extreme centralized power to establish them and keep them functioning. However, due to the turmoil of the time period with various power struggles, these structures were most likely very difficult to maintain, leading to them falling into disuse within a mere decade. [3]
The structures themselves are built in a specific geometric way to ensure defensive power and strength. Each fortress was built in a precise circular shape hence "ring fortress". There were four main gates located equidistant from each other with ramps located with each gate connected by roads. There is a main circle road that connects with these axial roads. Within the fortress is a number of longhouses that are arranged to compliment the geometric structure of the ring fortress. Outer ramparts were created from wood and dirt and The largest of the fortresses was Aggersborg. [4]
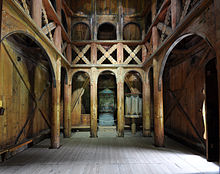
Before Christianity made its way to the Vikings and Scandinavia, it was a primarily pagan community. This required ritual houses which were not only religious buildings, but in earlier times were also used as a way to display the weapons of defeated enemies, showing the strength of the warriors and community. The architecture of the early structures was fairly simple and similar to other structures of the community. As time progressed the design became much more like that of a church with staggered and multi-layer roofs. The entrance to the ritual houses had ornamental designs. Rituals were completed outside the structure as it often involved burning and sacrifice of animals; due to this, the Vikings developed the outside of the houses to be ornamental rather than focusing on interior decoration.
Stave churches were used for Christian gatherings in the Norse region after the Christianization of Scandinavia. The roofs were often multi-layered, and they usually had a tower or spire in the middle of the highest layer of the roof. They were built of wood, and had stone walls around the base. The design for the stave churches most likely developed from ritual houses. But the inside was highly decorated with intricate designs. Most of these designs depict Jesus, a cross, or the disciples.
One of the most popular stave churches as recognized by UNESCO is the Urnes Stave Church, located in Sognefjord, Norway, which is still in use today. The space utilizes Romanesque styles in wooden form rather than the common stone material. It contains semi-circular columns and curved arches. The strap-work paneling showcases Viking tradition along with the carvings in the walls displaying fighting animals. The decorations are an essential connection between the pre-Christian Nordic traditions and the later Christianity of the Middle ages as well as representing the artistic style of Scandinavian culture. [5]
These buildings were built of wood, usually logs similar to “Lincoln Logs" or log - cabin style. The roofs were covered in dirt to keep the heat inside the house, and grass was planted in the dirt on the roof to keep it from eroding away. These buildings were for farming the rough steep fjords. The buildings for farms were split into two parts, Innhus and Uthus. The Innhus was for food storage, sleeping and living. The Uthus were the buildings for animals, tools and animal fodder (animal food), in other words, the Uthus were the barns and silos. [6]
Throughout the Norse lands, people lived in longhouses (langhús), which were typically 5 to 7 meters (16 to 23 ft) wide and anywhere from 15 to 75 meters (49 to 246 ft) long, depending on the wealth and social position of the owner. In much of the Norse region, the longhouses were built around wooden frames on simple stone footings. Walls were constructed of planks, of logs, or of wattle and daub. The walls were curved inwards to create a boat-like shape similar to the boating houses. The walls were covered with clay and vertical poles lined the inside to help create support. Multiple internal posts were built for further support. The roofs were thatched or slanted. Within the house there was a fireplace and flat beds along the wall for sitting or sleeping. If the owner did not have stables, the animals were housed in stalls at the end of the longhouse.
Hospitality was an important tradition for Vikings and travelers could be put up in longhouses. Banquets were held frequently to celebrate various festivals, as well as weddings and funerals. Specific banquets were held to teach proper etiquette as well as promoting hospitality and how a host should act towards their guests. [7]
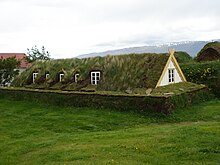
The common Icelandic turf house would have a large foundation made of flat stones; upon this was built a wooden frame which would hold the load of the turf. The turf would then be fitted around the frame in blocks often with a second layer, or in the more fashionable herringbone style. The doorway was place on the longitudinal side of the home and was the only entrance. The only external wood would be the doorway which would often be decorative; the doorway would lead into the hall which would commonly have a great fire. Another interesting aspect of the Icelandic turf house was the introduction of attached toilets, which were communal, and the act of going to the attached toilet was often done in large groups. The floor of a turf house could be covered with wood, stone or earth depending on the purpose of the building. They also had a fireplace that would be in the center of the house heating and lighting the whole house. Over time, the turf houses changed in size which directly related to their purpose and status of the owner. The turf house tradition was brought over by to Iceland by Nordic settlers where it originated from Northern Europe. Few settlers still know the practice of building turf to date and the true origins of the development of the turf building practice have been lost to time. [8]
Until 1624, Oslo was like any other Norse town (many wooden buildings together used for varying purposes), but in 1624, a fire burned down all of Oslo. Because of the fires, the King Christian IV moved Oslo west and ordered that all buildings in the city be built of stone or brick to prevent fires. Also to prevent fires, the streets were wide and met at right angles. After a time, the King allowed the people to “build half-timbered structures," which has the timber frame visible on both the inside and the outside of the building. [9]
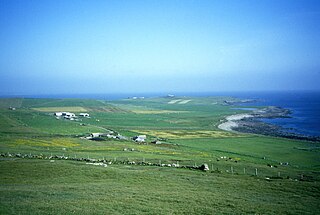
Westray is one of the Orkney Islands in Scotland, with a usual resident population of just under 600 people. Its main village is Pierowall, with a heritage centre, the 15th-century Lady Kirk church and pedestrian ferry service to nearby Papa Westray island. Westray has a number of archeological sites dating from 3500 BC, and remains of several Norse-Viking settlements. The spectacular sea cliffs around Noup Head are home to thousands of seabirds.

Jarlshof is the best-known prehistoric archaeological site in Shetland, Scotland. It lies in Sumburgh, Mainland, Shetland and has been described as "one of the most remarkable archaeological sites ever excavated in the British Isles". It contains remains dating from 2500 BC up to the 17th century AD.
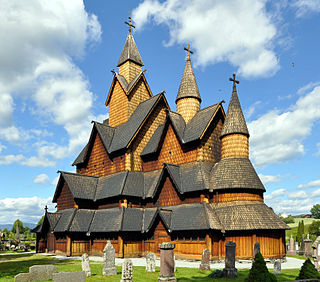
A stave church is a medieval wooden Christian church building once common in north-western Europe. The name derives from the building's structure of post and lintel construction, a type of timber framing where the load-bearing ore-pine posts are called stafr in Old Norse. Two related church building types also named for their structural elements, the post church and palisade church, are often called 'stave churches'.
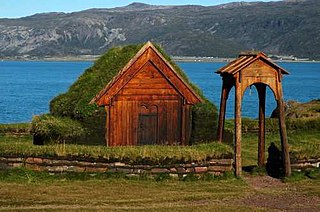
Brattahlíð, often anglicised as Brattahlid, was Erik the Red's estate in the Eastern Settlement Viking colony he established in south-western Greenland toward the end of the 10th century. The present settlement of Qassiarsuk, approximately 5 km (3.1 mi) southwest from the Narsarsuaq settlement, is now located in its place. The site is located about 96 km (60 mi) from the ocean, at the head of the Tunulliarfik Fjord, and hence sheltered from ocean storms. Erik and his descendants lived there until about the mid-15th century. The name Brattahlíð means "the steep slope". The estate, along with other archeological sites in southwestern Greenland, was inscribed on the UNESCO World Heritage List in 2017 as Kujataa Greenland: Norse and Inuit Farming at the Edge of the Ice Cap.

Borgund Stave Church is a former parish church initially of the Catholic Church and later the Church of Norway in Lærdal Municipality in Vestland county, Norway. It was built around the year 1200 as the village church of Borgund, and belonged to Lærdal parish until 1868, when its religious functions were transferred to a "new" Borgund Church, which was built nearby. The old church was restored, conserved and turned into a museum. It is funded and run by the Society for the Preservation of Ancient Norwegian Monuments, and is classified as a triple-nave stave church of the Sogn-type. Its grounds contain Norway's sole surviving stave-built free-standing bell tower.

Urnes Stave Church is a 12th-century stave church at Ornes, along the Lustrafjorden in the municipality of Luster in Vestland county, Norway.

Eidsborg Stave Church is a parish church of the Church of Norway in Tokke Municipality in Telemark county, Norway. It is located in the village of Eidsborg. It is one of the churches for the Eidsborg, Mo, og Skafså parish which is part of the Øvre Telemark prosti (deanery) in the Diocese of Agder og Telemark. The brown, wooden stave church was built in a long church design around the year 1250 using plans drawn up by an unknown architect. The church seats about 70 people.

Gol Stave Church is a 12th century stave church originally from Gol in the traditional region of Hallingdal in Buskerud county, Norway. The reconstructed church is now a museum and is now located in the Norwegian Museum of Cultural History at Bygdøy in Oslo, Norway.

The architecture of Norway has evolved in response to changing economic conditions, technological advances, demographic fluctuations and cultural shifts. While outside architectural influences are apparent in much of Norwegian architecture, they have often been adapted to meet Norwegian climatic conditions, including: harsh winters, high winds and, in coastal areas, salt spray.

Hvalsey is located near Qaqortoq, Greenland and is the site of Greenland's largest, best-preserved Norse ruins in the area known as the Eastern Settlement (Eystribyggð). In 2017, it was inscribed on the UNESCO World Heritage List and part of the Kujataa Greenland site.

Fyrkat is a former Viking ring castle in Denmark, dating from c. 980 AD. It is located near the town of Hobro, some distance from the present end of the Mariager Fjord in Northern Jutland. The fortress is built on a narrow piece of land, with a stream on one side and swampy area on the other sides. It would have enabled control of the traffic on the main land route between Aalborg and Aarhus.
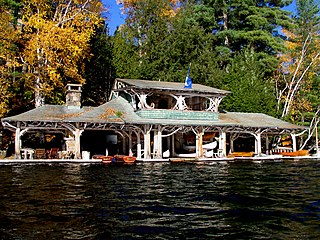
A boathouse is a building especially designed for the storage of boats, normally smaller craft for sports or leisure use. These are typically located on open water, such as on a river. Often the boats stored are rowing boats. Other boats such as punts or small motor boats may also be stored.
Vernacular architecture in Norway covers about 4,000 years of archeological, literary, and preserved structures. Within the history of Norwegian architecture, vernacular traditions form a distinct and pervasive influence that persists to this day.

Icelandic turf houses are timber structures with turf walls and turf as a cover for the roof. Turf houses have been constructed since Iceland was settled in the 9th century. Turf houses were the product of a difficult climate, offering superior insulation compared to buildings solely made of wood or stone, and the relative difficulty in obtaining other construction materials in sufficient quantities.

Architecture in Malaysia traditionally consist of malay vernacular architecture. Though modern contemporary architecture is prevalent in urban areas there are style influences from Islamic, colonial architecture, chinese straits etc. New materials, such as glasses and nails, were brought in by Europeans, changing the architecture.
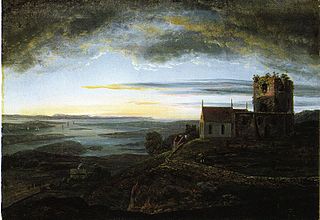
Avaldsnes is a village in Karmøy municipality in Rogaland county, Norway. The village is located on the northeastern part of the island of Karmøy, along the Karmsundet strait, just south of the town of Haugesund. The village was an ancient centre of power on the west coast of Norway and is the site of one of Norway's more important areas of cultural history. The trading port of Notow and the Avaldsnes Church are two notable historic sites in Avaldsnes.
The Norwegian Institute for Cultural Heritage Research is a cultural heritage research institute based in Oslo, Norway.

A heathen hof or Germanic pagan temple is a temple building of Germanic religion. The term hof is taken from Old Norse.
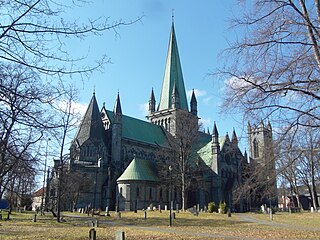
Church building in Norway began when Christianity was established there around the year 1000. The first buildings may have been post churches erected in the 10th or 11th century, but the evidence is inconclusive. For instance under Urnes Stave Church and Lom Stave Church there are traces of older post churches. Post churches were later replaced by the more durable stave churches. About 1,300 churches were built during the 12th and 13th centuries in what was Norway's first building boom. A total of about 3,000 churches have been built in Norway, although nearly half of them have perished. From 1620 systematic records and accounts were kept although sources prior to 1620 are fragmented. Evidence about early and medieval churches is partly archaeological. The "long church" is the most common type of church in Norway. There are about 1620 buildings recognized as churches affiliated with the Church of Norway. In addition, there are a number of gospel halls belonging to the lay movement affiliated with the Church of Norway as well as churches belonging to other Christian bodies. Until the 20th century, most churches were built from wood. 220 buildings are protected by law, and an additional 765 are listed as valuable cultural heritage.

Sannidal Church is a parish church of the Church of Norway in Kragerø Municipality in Telemark county, Norway. It is located in the village of Sannidal. It is the church for the Sannidal parish which is part of the Bamble prosti (deanery) in the Diocese of Agder og Telemark. The white, wooden church was built in a cruciform design in 1772 using plans drawn up by an unknown architect. The church seats about 330 people.