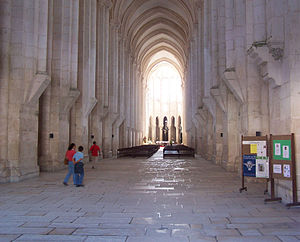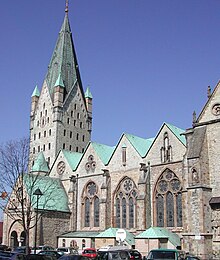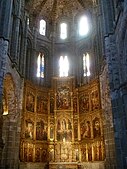
Romanesque architecture is an architectural style of medieval Europe that was predominant in the 11th and 12th centuries. The style eventually developed into the Gothic style with the shape of the arches providing a simple distinction: the Romanesque is characterized by semicircular arches, while the Gothic is marked by the pointed arches. The Romanesque emerged nearly simultaneously in multiple countries ; its examples can be found across the continent, making it the first pan-European architectural style since Imperial Roman architecture. Similarly to Gothic, the name of the style was transferred onto the contemporary Romanesque art.

Gothic architecture is an architectural style that was prevalent in Europe from the late 12th to the 16th century, during the High and Late Middle Ages, surviving into the 17th and 18th centuries in some areas. It evolved from Romanesque architecture and was succeeded by Renaissance architecture. It originated in the Île-de-France and Picardy regions of northern France. The style at the time was sometimes known as opus Francigenum ; the term Gothic was first applied contemptuously during the later Renaissance, by those ambitious to revive the architecture of classical antiquity.

Medieval architecture was the art of designing and constructing buildings in the Middle Ages. Major styles of the period include pre-Romanesque, Romanesque, and Gothic. The Renaissance marked the end of the medieval period, when architects began to favour classical forms. While most surviving medieval constructions are churches and military fortifications, examples of civic and domestic architecture can be found throughout Europe, including in manor houses, town halls, almshouses, bridges, and residential houses.

A rib vault or ribbed vault is an architectural feature for covering a wide space, such as a church nave, composed of a framework of crossed or diagonal arched ribs. Variations were used in Roman architecture, Byzantine architecture, Islamic architecture, Romanesque architecture, and especially Gothic architecture. Thin stone panels fill the space between the ribs. This greatly reduced the weight and thus the outward thrust of the vault. The ribs transmit the load downward and outward to specific points, usually rows of columns or piers. This feature allowed architects of Gothic cathedrals to make higher and thinner walls and much larger windows.

The term Norman architecture is used to categorise styles of Romanesque architecture developed by the Normans in the various lands under their dominion or influence in the 11th and 12th centuries. In particular the term is traditionally used for English Romanesque architecture. The Normans introduced large numbers of castles and fortifications including Norman keeps, and at the same time monasteries, abbeys, churches and cathedrals, in a style characterised by the usual Romanesque rounded arches and especially massive proportions compared to other regional variations of the style.

Silvacane Abbey is a former Cistercian monastery in the municipality of La Roque-d'Anthéron, Bouches-du-Rhône, in Provence, France. It was founded in or around 1144 as a daughter house of Morimond Abbey and was dissolved in 1443; it ceased to be an ecclesiastical property in the French Revolution. The church was acquired by the French state in 1846, the remaining buildings not until 1949. It is one of the three Cistercian abbeys in Provence known as the "three sisters of Provence", the other two being Sénanque Abbey and Le Thoronet Abbey; Silvacane was possibly the last-established.

English Gothic is an architectural style that flourished from the late 12th until the mid-17th century. The style was most prominently used in the construction of cathedrals and churches. Gothic architecture's defining features are pointed arches, rib vaults, buttresses, and extensive use of stained glass. Combined, these features allowed the creation of buildings of unprecedented height and grandeur, filled with light from large stained glass windows. Important examples include Westminster Abbey, Canterbury Cathedral and Salisbury Cathedral. The Gothic style endured in England much longer than in Continental Europe.

Italian Gothic architecture (also called temperate Gothic architecture, has characteristics that distinguish it considerably from those of the place of origin of Gothic architecture, France, and from other European countries in which this language has spread.

French Gothic architecture is an architectural style which emerged in France in 1140, and was dominant until the mid-16th century. The most notable examples are the great Gothic cathedrals of France, including Notre-Dame Cathedral, Reims Cathedral, Chartres Cathedral, and Amiens Cathedral. Its main characteristics are verticality, or height, and the use of the rib vault and flying buttresses and other architectural innovations to distribute the weight of the stone structures to supports on the outside, allowing unprecedented height and volume. The new techniques also permitted the addition of larger windows, including enormous stained glass windows, which fill the cathedrals with light.

Spanish Gothic architecture is the style of architecture prevalent in Spain in the Late Medieval period.

Portuguese Gothic architecture is the architectural style prevalent in Portugal in the Late Middle Ages. As in other parts of Europe, Gothic style slowly replaced Romanesque architecture in the period between the late 12th and the 13th century. Between the late 15th and early 16th century, Gothic was replaced by Renaissance architecture through an intermediate style called Manueline.

The Plantagenet style or Angevine Gothic is an architectural style of western France, mainly of the second half of 12th and the 13th century. By Eugène Viollet-le-Duc it was called "Style ogivale Plantagenêt", something like "Plantagenet Ribs Style". It is named by the House of Anjou-Plantagenet. It is characterized by cross-ribbed vaults and extremely curved relatively domelike vaults.

Early Gothic is the term for the first period of Gothic architecture which lasted from about 1120 until about 1200. The early Gothic builders used innovative technologies to resolve the problem of masonry ceilings which were too heavy for the traditional arched barrel vault. The solutions to the problem came in the form of the rib vault, where thin stone ribs passed the weight of the ceiling to rows of columns and outside the walls to another innovation, the flying buttress.
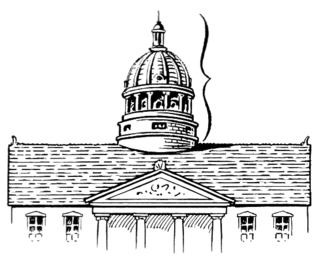
The early domes of the Middle Ages, particularly in those areas recently under Byzantine control, were an extension of earlier Roman architecture. The domed church architecture of Italy from the sixth to the eighth centuries followed that of the Byzantine provinces and, although this influence diminishes under Charlemagne, it continued on in Venice, Southern Italy, and Sicily. Charlemagne's Palatine Chapel is a notable exception, being influenced by Byzantine models from Ravenna and Constantinople. The Dome of the Rock, an Umayyad Muslim religious shrine built in Jerusalem, was designed similarly to nearby Byzantine martyria and Christian churches. Domes were also built as part of Muslim palaces, throne halls, pavilions, and baths, and blended elements of both Byzantine and Persian architecture, using both pendentives and squinches. The origin of the crossed-arch dome type is debated, but the earliest known example is from the tenth century at the Great Mosque of Córdoba. In Egypt, a "keel" shaped dome profile was characteristic of Fatimid architecture. The use of squinches became widespread in the Islamic world by the tenth and eleventh centuries. Bulbous domes were used to cover large buildings in Syria after the eleventh century, following an architectural revival there, and the present shape of the Dome of the Rock's dome likely dates from this time.

The Romanesque style of architecture was introduced in Portugal between the end of the 11th and the beginning of the 12th century. In general, Portuguese cathedrals have a heavy, fortress-like appearance, with crenellations and few decorative elements apart from portals and windows. Portuguese Romanesque cathedrals were later extensively modified, among others the Old Cathedral of Coimbra, although it only had some minor changes.

Romanesque architecture appeared in France at the end of the 10th century, with the development of feudal society and the rise and spread of monastic orders, particularly the Benedictines, which built many important abbeys and monasteries in the style. It continued to dominate religious architecture until the appearance of French Gothic architecture in the Île-de-France between about 1140 and 1150.
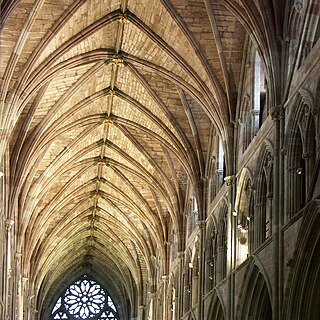
A pointed arch, ogival arch, or Gothic arch is an arch with a pointed crown meet at an angle at the top of the arch. Also known as a two-centred arch, its form is derived from the intersection of two circles. This architectural element was particularly important in Gothic architecture. The earliest use of a pointed arch dates back to bronze-age Nippur. As a structural feature, it was first used in eastern Christian architecture, Byzantine architecture and Sasanian architecture, but in the 12th century it came into use in France and England as an important structural element, in combination with other elements, such as the rib vault and later the flying buttress. These allowed the construction of cathedrals, palaces and other buildings with dramatically greater height and larger windows which filled them with light.

Gothic cathedrals and churches are religious buildings created in Europe between the mid-12th century and the beginning of the 16th century. The cathedrals are notable particularly for their great height and their extensive use of stained glass to fill the interiors with light. They were the tallest and largest buildings of their time and the most prominent examples of Gothic architecture. The appearance of the Gothic cathedral was not only a revolution in architecture; it also introduced new forms in decoration, sculpture, and art.

The Gothic style of architecture was strongly influenced by the Romanesque architecture which preceded it. Why the Gothic style emerged from Romanesque, and what the key influences on its development were, is a difficult problem for which there is a lack of concrete evidence because medieval Gothic architecture was not accompanied by contemporary written theory, in contrast to the 'Renaissance' and its treatises. A number of contrasting theories on the origins of Gothic have been advanced: for example, that Gothic emerged organically as a 'rationalist' answer to structural challenges; that Gothic was informed by the methods of medieval Scholastic philosophy; that Gothic was an attempt to imitate heaven and the light referred to in various Biblical passages such as Revelation; that Gothic was 'medieval modernism' deliberately rejecting the 'historicist' forms of classical architecture. Beyond specific theories, the style was also shaped by the specific geographical, political, religious and cultural context of Europe in the 12th century onwards.
