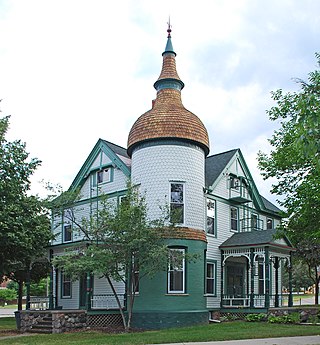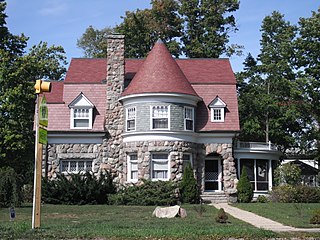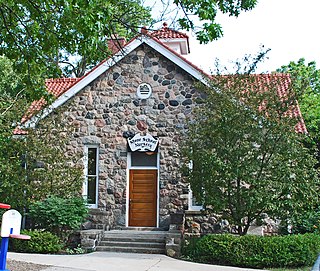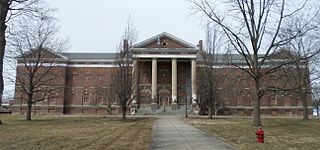
The California School for the Blind is a public educational institution for blind children, K-12, located in Fremont, California. Its campus is located next to the California School for the Deaf.

The Virginia School for the Deaf and the Blind, located in Staunton, Virginia, United States, is an institution for educating deaf and blind children, first established in 1839 by an act of the Virginia General Assembly. The school accepts children aged between 2 and 22 and provides residential accommodation for those students aged 5 and over who live outside a 35-mile (56 km) radius of the school

Dunmere is a historic estate at 560 Ocean Road in Narragansett, Rhode Island.

The North Carolina School for the Deaf (NCSD) is a state-supported residential school for deaf children established in 1894, in Morganton, North Carolina, US.

Fallon Cottage Annex is a historic cure cottage located at Saranac Lake, town of North Elba in Essex County, New York. It was built in 1901 and is a 2+1⁄2-story, shingled frame house on a coursed fieldstone foundation. It features a hipped roof with three cross gables, a small hipped roof dormer, and an octagonal turret or open cupola in the Queen Anne style. It has a ten-bay verandah, one-third of which is a separate cure porch. It was built as a single family residence and adapted for use as a cure cottage over time, operating as such after 1923.

The Brinkerhoff–Becker House, also known as the Becker–Stachlewitz House, was built as a private home, and is located at 601 West Forest Avenue Ypsilanti, Michigan. It was designated a Michigan State Historic Site in 1977 and listed on the National Register of Historic Places in 1982.

The Carroll and Bessie E. (Caul) Jones House, also known as Poke's Cottage or The Stone House, is a private house located at 170 West Main Street in Marcellus, Michigan. It was designated a Michigan State Historic Site in 1986 and listed on the National Register of Historic Places in 1997.

The Robert J. Whaley House is a historic house in Flint, Michigan. The house was listed as a Michigan State Historic Site in 1977 and added to the National Register of Historic Places in 1980.

Starkweather School is an educational building located at 550 North Holbrook Street in Plymouth, Michigan. It was listed on the National Register of Historic Places in 2016. It is the only school from its time still extant in Plymouth, and the only school in Plymouth designed by Malcomson and Higginbotham, who designed numerous schools for the Detroit school district.

The Criffield-Whiteley House is a private house located at 601 Main Street in Dowagiac, Michigan, United States. It was added to the National Register of Historic Places in 2016 and was designated a Michigan Historic Site in 2019.

The Townsend North House is a private house located at 325 North Main Street in Vassar, Michigan. It was listed on the National Register of Historic Places in 1977.

The Charles Palmer House is a single-family home located at 240 North Main Street in Imlay City, Michigan. It was listed on the National Register of Historic Places in 1987.

The Henry S. Frieze House is a single family house located at 1547 Washtenaw Avenue in Ann Arbor, Michigan, United States. It was listed on the National Register of Historic Places in 1972.

The Stone School is a school building located at 2600 Packard Road in Ann Arbor, Michigan. It was listed on the National Register of Historic Places in 1995. Beginning in 1955, the building houses the Stone School Cooperative Nursery.

The Floyd R. Mechem House is a single-family home located at 1402 Hill Street in Ann Arbor, Michigan. It was listed on the National Register of Historic Places in 1999.

The Michigan School for the Blind (MSB) was a state-operated school for blind children in Michigan.

The Abner C. Johnson House is a single family home located at 625 East Street in, Flint, Michigan. It was listed on the National Register of Historic Places in 1987.

The Saginaw Central City Historic Residential District is a primarily residential historic district located in Saginaw, Michigan and roughly bounded by Federal Avenue, South Baum Street, South Park Avenue, and Hoyt Avenue. The district was listed on the National Register of Historic Places in 1979. Now commonly referred to as The Cathedral District, the boundaries have been extended to Holland Avenue to the south.
Michigan School for the Deaf is a public K–12 school for deaf children in Flint, Michigan. It is under the Michigan State Board of Education.
Old Oak, also known as the Elijah Bull House is a c. 1830 Federal style house, located at 6115 Wing Lake Road in Bloomfield Township, Michigan. It was listed on the National Register of Historic Places in 2022.




















