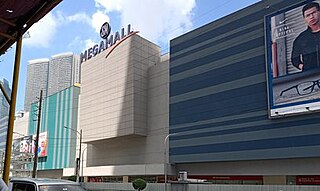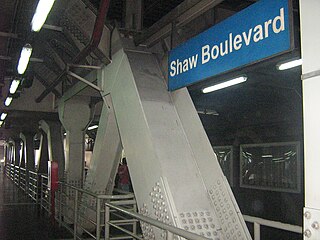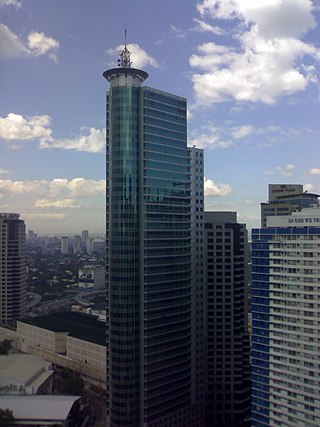
Ortigas Center is a central business district located within the joint boundaries of Pasig, Mandaluyong and Quezon City, within the Metro Manila region in the Philippines. With an area of more than 100 hectares, it is Metro Manila's second most important business district after the Makati CBD. It is governed by Ortigas Center Association, Inc.

SM Megamall, simply known as Megamall, is the third largest shopping mall in the Philippines and the thirteenth largest in the world that is developed and operated by SM Prime Holdings. It is located in EDSA corner Doña Julia Vargas Avenue, Ortigas Center, Mandaluyong, Metro Manila, Philippines. The mall occupies a land area of approximately 10 hectares and has a total floor area of 474,000 square meters (5,100,000 sq ft). The mall has a maximum capacity of 4 million people.

Shaw Boulevard station is an elevated Manila Metro Rail Transit (MRT) station situated on Line 3. The station is located in the Mandaluyong portion of Ortigas Center and is named after Shaw Boulevard, since the station lies directly above the boulevard. Being at the center of the whole line, many commuters regard Shaw Boulevard station as the "central terminal" of the line.
One Corporate Centre is an office skyscraper in Pasig, Metro Manila, Philippines. It is the 13th-tallest building in the country and Metro Manila as well with a height of 202 metres from ground to tip of architectural antenna. The building has 45 floors above ground including 7 floors for commercial purposes, and 9 basement levels for parking.
The Residences at Greenbelt – San Lorenzo Tower is a residential condominium skyscraper in Makati, Philippines. It is the second of three buildings being constructed as part of The Residences at Greenbelt (TRAG) complex, and is the highest of the three. It is the 11th-tallest building in the country and Metro Manila as well with a height of 204.5 metres from the ground to its architectural spire.
The Residences at Greenbelt – Manila Tower is a residential condominium skyscraper in Makati, Philippines. It is the third of three buildings constructed as part of The Residences at Greenbelt (TRAG) complex, and has a similar dimension to The Residences at Greenbelt - Laguna Tower. It is one of the tallest skyscrapers in the Philippines with a height of 170.75 meters (560.2 ft) from the ground to its architectural top.
The Residences at Greenbelt – Laguna Tower is a residential condominium skyscraper in Makati, Philippines. It is the first of three buildings being constructed as part of The Residences at Greenbelt (TRAG) complex, and is the basis of the now being constructed The Residences at Greenbelt - Manila Tower. It is expected to be one of the tallest skyscraper in the Philippines with a height of 170.75 metres from the ground to its architectural top.
The AIA Tower, formerly the Philamlife Tower, is an office skyscraper located in Makati, Philippines. It is owned and developed by Philam Properties Corporation, the real estate arm of the Philippine American Life and General Insurance Company. Standing at 200 metres, it is currently the 7th-tallest building in Makati, and is the 14th-tallest building in the country and Metro Manila as well. The building has 48 floors above ground, and 5 basement levels for parking. It is also the current headquarters of AIA Philippines since 2023, which will be renamed to AIA Tower.

UnionBank Plaza is an office skyscraper located in Pasig, Philippines. It rises 206 metres (676 feet) from ground level to roof, and is currently the tallest complete building in Pasig, and the 14th-tallest building in the country and Metro Manila as well. The building has 49 levels above ground, and 6 basement levels.

The Robinsons Equitable Tower, formerly known as the Robinsons PCI Bank Tower, is an office skyscraper located in Pasig, Philippines. It was completed in 1997 and stands at 175 metres, making it the current 2nd-tallest complete building in Pasig, and is one of the highest building in the Philippines.
The Joy-Nostalg Center, is a mixed-use office and serviced apartment in Ortigas Center, Pasig, Philippines. It houses the headquarters of local and multinational companies while the five-star serviced apartment is operated by AccorHotels, formerly Oakwood Premier. The building is developed and owned by Quantuvis Resources Corporation.
The One Galleon Place is a planned skyscraper that will rise in Pasig, Philippines. The building will be the flagship project of developer Ortigas & Co. Ltd. Partnership (OCLP), one of the oldest real estate developers in the Philippines. It will be a mixed use building, the upper half will accommodate a 5-star luxury hotel, and the lower half will be for office units.

The Orient Square is a first-class, high-rise and tallest building along Ortigas Center's main road, F. Ortigas Jr. Avenue in Pasig, Philippines. It rises 160 metres from ground level to roof, and is currently the 7th tallest complete building in Pasig, and the 76th tallest building in the Philippines. The building has 38 levels above ground, and 7 basement levels. It will be a mixed-use building, both office and residential. Orient Square Building is currently one of the modern landmarks in Ortigas Center because of its architectural design and its one-of-a-kind curtain wall that glitters at night from the lights inside the building because of its transparency. The Philippine Economic Zone Authority (PEZA) declared it an Information Technology Building in January 2006.

Julia Vargas Avenue is a central east–west arterial road that passes through Ortigas Center in Metro Manila, Philippines. It is a four-lane divided road with one-way protected bike lanes that runs parallel to Ortigas Avenue to the north and Shaw Boulevard to the south. The avenue stretches 2.3 kilometers (1.4 mi) from Eulogio Rodriguez Jr. Avenue in Ugong, Pasig in the east to Epifanio de los Santos Avenue (EDSA) in Wack-Wack Greenhills, Mandaluyong in the west.
Robinsons Cyberscape is an office development located in Ortigas Center, Quezon City, Metro Manila, one of the oldest CBDs in the Philippines. Owned by Robinson Land Corporation, the development is composed of two buildings named Robinsons Cyberscape Alpha and Robinsons Cyberscape Beta. Expected to be fully turned over by 2016, these buildings introduce a total of 80,000 m2 (861,112.83 sq ft) square meters of additional space in Ortigas CBD.
The Octagon is a multi-purpose conference centre and business venue in Pasig, Metro Manila, Philippines. Situated within the business center of Ortigas, it rises up to 20 floors high and is the biggest home for Teleperformance support in the Philippines.
Daniel Go is a Filipino architect of Chinese descent. Go founded Daniel C. Go Architecture Design, and ADGO Architecture and Design Inc., and is its principal architect. His buildings include the CCF Center in Pasig, and BTTC Centre – the first LEED certified building in San Juan in the Philippines – aside from other residential and commercial establishment projects. He and his wife also manage a printing and packaging business among other business endeavors. In 2006 he became a Fellow at the United Architects of the Philippines (UAP), and became a registered APEC Architect in 2008 and a registered ASEAN Architect in 2015.

The following is an alphabetical list of articles related to the Philippine capital region of Metro Manila.

The BDO Corporate Center Ortigas at the Ortigas Center is an office skyscraper in Mandaluyong, Philippines. Located along ADB Avenue, It is one of the tallest building in Ortigas Center standing at almost 689 feet. Its main tenant is Banco de Oro.

Arcovia City is a mixed-use development in Ugong, Pasig, Metro Manila, the Philippines. It is a 12.3-hectare (30-acre) riverside township located by the Marikina River east of Ortigas Center being developed by the Megaworld Corporation.











