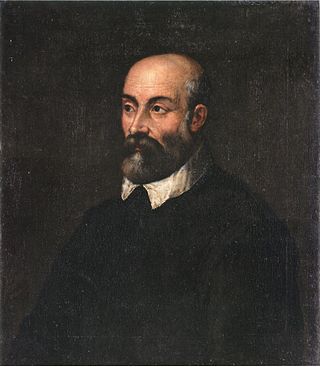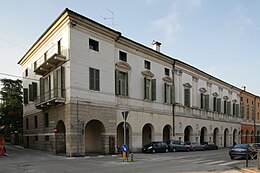
Andrea Palladio was an Italian Renaissance architect active in the Venetian Republic. Palladio, influenced by Roman and Greek architecture, primarily Vitruvius, is widely considered to be one of the most influential individuals in the history of architecture. While he designed churches and palaces, he was best known for country houses and villas. His teachings, summarized in the architectural treatise, The Four Books of Architecture, gained him wide recognition.

The Teatro Olimpico is a theatre in Vicenza, northern Italy, constructed in 1580–1585. It was the final design by the Italian Renaissance architect Andrea Palladio and was not completed until after his death. The trompe-l'œil onstage scenery, designed by Vincenzo Scamozzi to give the appearance of long streets receding to a distant horizon, was installed in 1585 for the first performance held in the theatre, and is the oldest surviving stage set still in existence. The full Roman-style scaenae frons back screen across the stage is made from wood and stucco imitating marble. It was the home of the Accademia Olimpica, which was founded there in 1555.

The Palazzo Chiericati is a Renaissance palace in Vicenza, designed by Andrea Palladio.

Villa Chiericati is a villa at Vancimuglio in the Veneto, northern Italy. It was designed for Giovanni Chiericati by the architect Andrea Palladio in the early 1550s.

Villa Pojana or Poiana, is a patrician villa in Pojana Maggiore, a town of the Province of Vicenza in the Veneto region of Italy. It was designed by the Italian Renaissance architect Andrea Palladio. It is conserved as part of the UNESCO World Heritage Site "City of Vicenza and the Palladian Villas of the Veneto".

The Villa Pisani is a patrician villa designed by Italian Renaissance architect Andrea Palladio, located in Bagnolo, a hamlet in the comune of Lonigo in the Veneto region of Italy.

The Villa Forni Cerato is a 16th-century villa in Montecchio Precalcino, Province of Vicenza, northern Italy. Its design is attributed to Andrea Palladio and his client is assumed to have been Girolamo Forni, a wealthy wood merchant who supplied building material for a number of the Palladio's projects. The attribution to Palladio is partly based on stylistic grounds, although the building departs from the Palladian norms.

The Villa Gazzotti Grimani (1542) is a Renaissance villa, an early work of architect Andrea Palladio, located in the village of Bertesina, near Vicenza in the Veneto region of northern Italy.

The Palazzo Porto is a palace in Piazza Castello, Vicenza, northern Italy. It is one of two palazzi in the city designed by Andrea Palladio for members of the Porto family. Only two bays of it were ever built, beginning shortly after 1571. Why the patron, Alessandro Porto, did not continue with the project is not known.

Villa Piovene is a Palladian villa built in Lugo di Vicenza, province of Vicenza, northern Italy. The building was commissioned in the 16th century for the aristocratic Venetian Piovene family, their architect believed to have been Andrea Palladio. It is part of the World Heritage Site "City of Vicenza and the Palladian Villas of the Veneto" since 1996.

Villa Serego or Villa Sarego is a Palladian villa at Santa Sofia di Pedemonte, San Pietro in Cariano in the province of Verona, northern Italy. It was built for the aristocratic Sarego family, and designed by Italian Renaissance architect Andrea Palladio. The villa is distinctive for its use of rusticated columns of the Ionic order.

Palazzo Porto is a palace built by Italian Renaissance architect Andrea Palladio in Contrà Porti, Vicenza, Italy. It is one of two palaces in the city designed by Palladio for members of the Porto family. Commissioned by the noble Iseppo da Porto, just married, this building had a rather long designing stage and a longer and troublesome realization, partially unfinished.

The palazzo del Capitaniato, also known as loggia del Capitanio or loggia Bernarda, is a palazzo in Vicenza, northern Italy, designed by Andrea Palladio in 1565 and built in 1571 and '72. It is located on the central Piazza dei Signori, facing the Basilica Palladiana.

Palazzo Barbaran da Porto is a palazzo in Vicenza, Italy designed in 1569 and built between 1570 and 1575 by Italian Renaissance architect Andrea Palladio.

Palazzo Thiene is a 15th-16th-century palace in Vicenza, northern Italy, designed for Marcantonio and Adriano Thiene, probably by Giulio Romano, in 1542, and revised during construction from 1544 by Andrea Palladio.

Palazzo Thiene Bonin Longare is a patrician palace in Vicenza, northern Italy, designed by Italian Renaissance architect Andrea Palladio, probably in 1572, and built after Palladio's death by Vincenzo Scamozzi. It is one of the city palazzi of the Thiene family that Palladio worked upon, the other being Palazzo Thiene in the near contrà Porti.

Palazzo Valmarana is a palace in Vicenza. It was built by Italian Renaissance architect Andrea Palladio in 1565 for the noblewoman Isabella Nogarola Valmarana. Since 1994 it is part of the UNESCO World Heritage Site "City of Vicenza and the Palladian Villas of the Veneto".

Casa Cogollo is a small palazzo in Vicenza built in 1559 and attributed to architect Andrea Palladio. Since 1994 it has formed part of the UNESCO World Heritage Site "City of Vicenza and the Palladian Villas of the Veneto".

Palazzo Antonini also known as Palazzo Palladio and Palazzo Antonini-Maseri, is a palazzo in Udine, northern Italy. It was designed by Italian Renaissance architect Andrea Palladio in the middle of the 16th century for the Antonini family, owner of various other palaces in Udine.

Palazzo Schio is a patrician palace of the 16th century in Vicenza, northern Italy, whose facade was designed by the Italian Renaissance architect Andrea Palladio in 1565.

























