
Vincenzo Scamozzi was an Italian architect and a writer on architecture, active mainly in Vicenza and Republic of Venice area in the second half of the 16th century. He was perhaps the most important figure there between Andrea Palladio, whose unfinished projects he inherited at Palladio's death in 1580, and Baldassarre Longhena, Scamozzi's only pupil.
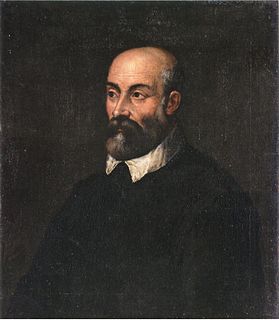
Andrea Palladio was an Italian Renaissance architect active in the Venetian Republic. Palladio, influenced by Roman and Greek architecture, primarily Vitruvius, is widely considered to be one of the most influential individuals in the history of architecture. While he designed churches and palaces, he was best known for country houses and villas. His teachings, summarized in the architectural treatise, The Four Books of Architecture, gained him wide recognition.
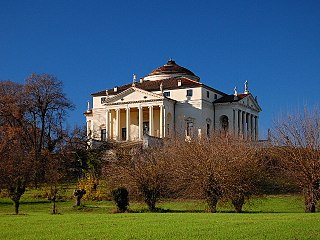
Villa La Rotonda is a Renaissance villa just outside Vicenza in northern Italy designed by Italian Renaissance architect Andrea Palladio. The villa's correct name is Villa Almerico Capra Valmarana, but it is also known as "La Rotonda", "Villa Rotonda", "Villa Capra", and "Villa Almerico Capra". The name Capra derives from the Capra brothers, who completed the building after it was ceded to them in 1592. Along with other works by Palladio, the building is conserved as part of the World Heritage Site "City of Vicenza and the Palladian Villas of the Veneto".
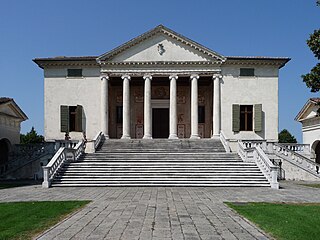
Villa Badoer is a villa in Fratta Polesine in the Veneto region of northern Italy. It was designed in 1556 by Italian Renaissance architect Andrea Palladio for the Venetian noble Francesco Badoer, and built between 1557 and 1563 on the site of a medieval castle, which guarded a bridge across a navigable canal. This was the first time Palladio used his fully developed temple pediment in the facade of a villa.

The Palladian villas of the Veneto are villas designed by Renaissance architect Andrea Palladio, all of whose buildings were erected in the Veneto, the mainland region of north-eastern Italy then under the political control of the Venetian Republic. Most villas are listed by UNESCO as part of a World Heritage Site named City of Vicenza and the Palladian Villas of the Veneto.
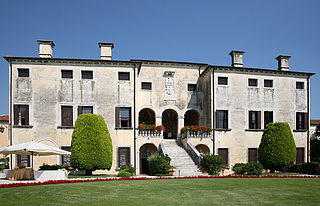
Villa Godi is a patrician villa in Lugo di Vicenza, Veneto, northern Italy. It was one of the first projects by Italian Renaissance architect Andrea Palladio, as attested in his monograph I quattro libri dell'architettura. The work was commissioned by the brothers Girolamo, Pietro and Marcantonio Godi, started in 1537 and concluded in 1542, with later modifications to the rear entry and gardens.

Villa Saraceno is a Palladian Villa in Agugliaro, Province of Vicenza, northern Italy. It was commissioned by the patrician Saraceno family.

Villa Zeno is a patrician villa at Cessalto, Veneto, northern Italy, and is the most easterly villa designed by Italian Renaissance architect Andrea Palladio. The building is near the highway between Venice and Trieste, but was built to face a canal which served as the primary means of arrival.

The Villa Angarano or Villa Angarano Bianchi Michiel is a villa in Bassano del Grappa, Veneto, northern Italy. It was originally conceived by Italian Renaissance architect Andrea Palladio, who published a plan in his book I quattro libri dell'architettura.

The Villa Pisani is a patrician villa designed by Italian Renaissance architect Andrea Palladio, located in Bagnolo, a hamlet in the comune of Lonigo in the Veneto region of Italy.

Villa Caldogno is a villa in the Veneto region of Italy, which is attributed to Italian Renaissance architect Andrea Palladio. It was built for the aristocratic Caldogno family on their estate in the village of Caldogno near Vicenza. It is also known as the "Villa Nordera" after Dr. Ettore Nordera who owned the property through a large part of the 20th century.

Villa Trissino is an incomplete patrician villa designed by Italian Renaissance architect Andrea Palladio, situated in the hamlet of Meledo in the comune of Sarego in the Veneto, north-eastern Italy. It was intended for the brothers Ludovico and Francesco Trissino.

Villa Thiene is a 16th-century villa at Quinto Vicentino in the province of Vicenza. The building as it stands today is the work of several architects one of whom was Andrea Palladio. Like several other projects on which Palladio worked, it was commissioned by two brothers, in this case Marcantonio and Adriano Thiene. Since 1996, the villa has been conserved as part of a World Heritage Site, the "City of Vicenza and the Palladian Villas of the Veneto". The World Heritage Site also includes the Palazzo Thiene in the city of Vicenza, which belonged to same Thiene brothers.

Villa Piovene is a Palladian villa built in Lugo di Vicenza, province of Vicenza, northern Italy. The building was commissioned in the 16th century for the aristocratic Venetian Piovene family, their architect believed to have been Andrea Palladio. It is part of the World Heritage Site "City of Vicenza and the Palladian Villas of the Veneto" since 1996.

Villa Serego or Villa Sarego is a Palladian villa at Santa Sofia di Pedemonte, San Pietro in Cariano in the province of Verona, northern Italy. It was built for the aristocratic Sarego family, and designed by Italian Renaissance architect Andrea Palladio. The villa is distinctive for its use of rusticated columns of the Ionic order.

Villa Porto is a patrician villa in Vivaro di Dueville, province of Vicenza, northern Italy, designed in 1554 and traditionally attributed to the Italian Renaissance architect Andrea Palladio, but not included by UNESCO in the strict list of Palladian Villas of Veneto within the World Heritage Site City of Vicenza and the Palladian Villas of the Veneto.

Villa Porto is an unfinished patrician villa in Molina di Malo, Province of Vicenza, northern Italy, designed by Italian Renaissance architect Andrea Palladio in 1570.

Palazzo Porto is a palace built by Italian Renaissance architect Andrea Palladio in Contrà Porti, Vicenza, Italy. It is one of two palaces in the city designed by Palladio for members of the Porto family. Commissioned by the noble Iseppo da Porto, just married, this building had a rather long designing stage and a longer and troublesome realization, partially unfinished.
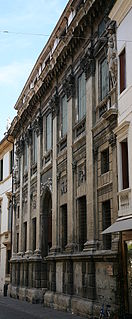
Palazzo Valmarana is a palace in Vicenza. It was built by Italian Renaissance architect Andrea Palladio in 1565 for the noblewoman Isabella Nogarola Valmarana. Since 1994 it is part of the UNESCO World Heritage Site "City of Vicenza and the Palladian Villas of the Veneto".
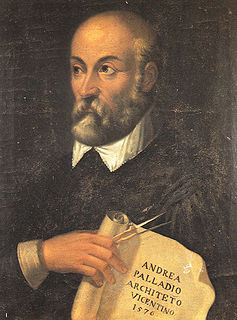
City of Vicenza and the Palladian Villas of the Veneto is a World Heritage Site in Italy, which protects buildings by the architect Andrea Palladio. UNESCO inscribed the site on the World Heritage List in 1994. At first the site was called "Vicenza, City of Palladio" and only buildings in the immediate area of Vicenza were included.
























