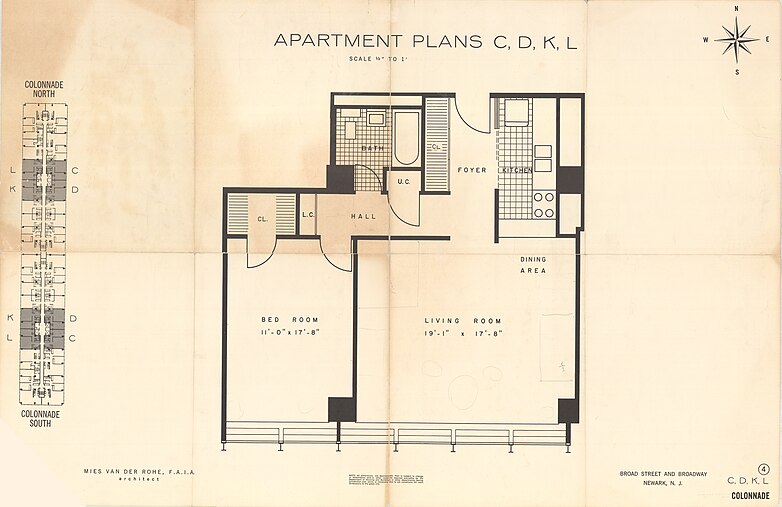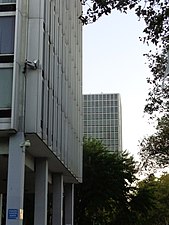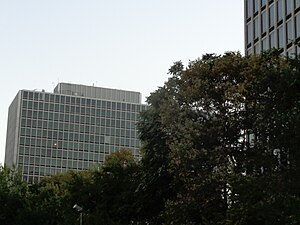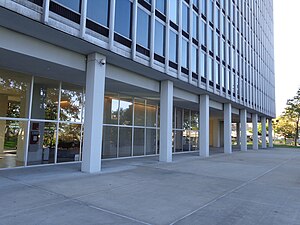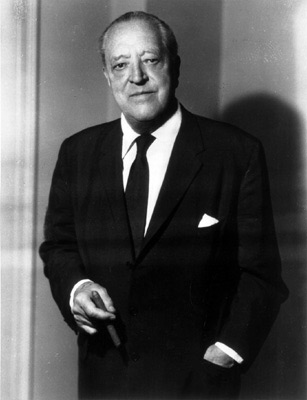
Ludwig Mies van der Rohe was a German-American architect and furniture designer. He was commonly referred to as Mies, his surname. Along with Alvar Aalto, Le Corbusier, Walter Gropius and Frank Lloyd Wright, he is regarded as one of the pioneers of modernist architecture.

The Seagram Building is a skyscraper at 375 Park Avenue, between 52nd and 53rd Streets, in the Midtown Manhattan neighborhood of New York City. Designed by Ludwig Mies van der Rohe with minor assistance from Philip Johnson, Ely Jacques Kahn, and Robert Allan Jacobs, the tower is 515 feet (157 m) tall with 38 stories. The International Style building with a public plaza, completed in 1958, initially served as the headquarters of the Seagram Company, a Canadian distiller.

Downtown Newark is the Central Business District of Newark in Essex County, New Jersey, United States.
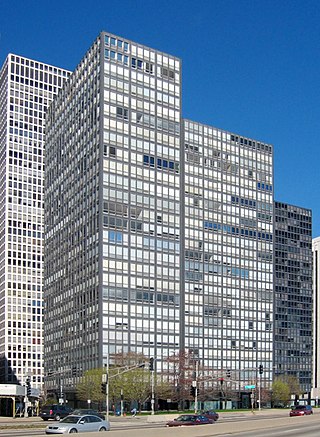
860–880 Lake Shore Drive is a twin pair of glass-and-steel apartment towers on N. Lake Shore Drive along Lake Michigan in the Streeterville neighborhood of Chicago, Illinois. Construction began in 1949 and the project was completed in 1951. The towers were added to the National Register of Historic Places on August 28, 1980, and were designated as Chicago Landmarks on June 10, 1996. The 26-floor, 254-ft tall towers were designed by the architect Ludwig Mies van der Rohe, and dubbed the "Glass House" apartments. Construction was by the Chicago real estate developer Herbert Greenwald, and the Sumner S. Sollitt Company. The design principles were copied extensively and are now considered characteristic of the modern International Style as well as essential for the development of modern High-tech architecture.
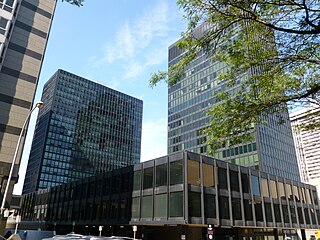
Westmount Square is a residential and office complex located in Westmount, Quebec, Canada. There are two residential apartment buildings and two office buildings. These towers sit atop an underground shopping centre consisting of thirty-five shops. It is located between Saint Catherine Street and De Maisonneuve Boulevard and between Wood Avenue and Greene Avenue. It is connected to Place Alexis Nihon, Dawson College, and the Atwater Metro station by a tunnel.

The Lafayette Pavilion Apartments is the name of a high-rise residential apartment building in Detroit, Michigan. It is located at 1 Lafayette Plaisance, near Gratiot Avenue and I-375, near Chene Park.

Lafayette Towers Apartments East is one of two identical apartment buildings designed by Mies van der Rohe. The other is Lafayette Towers Apartments West.

Lafayette Towers Apartments West, at 1321 Orleans Street in Detroit, Michigan, is one of two identical apartment buildings designed by Ludwig Mies van der Rohe. The other is Lafayette Towers Apartments East.

Lafayette Park is an neighborhood located east of Downtown Detroit. It contains a residential area of some 4,900 people and covers 0.07 sq mi.

Orleans Tower, located at 1340 Poydras Street in the Central Business District of New Orleans, Louisiana, is a 20-story, 280 feet -tall skyscraper designed in the international style by 3D/International. The international style grew in popularity during the sixties and seventies after the architect Mies Van Der Rohe designed the Seagram Building on Park Ave in New York City and Skidmore, Owings, and Merrill designed the Sears Tower in the heart of downtown Chicago. The building is primarily used for leaseable office space, with some retail space on the ground level. The design of the building can be best classified as international with its black aluminum and glass curtain wall. The building currently houses the offices of several city and state agencies, including the Orleans Parish District Attorney's Office. Orleans Tower is currently the 28th tallest building in New Orleans.

Indian Village Is the nickname given to the southeast portion of the Kenwood community area of Chicago, Illinois, United States. It is roughly bounded by Lake Shore Drive to the east Burnham Park to the north, 51st Street to the south, Harold Washington Park to the southeast, and the Illinois Central Railroad tracks used by the Metra's South Shore and Metra Electric Lines to the West. Many of the buildings in the neighborhood are named after Native American Indian tribes including the National Register of Historic Places-designated (NRHP) Narragansett and the Chicago Landmark Powhatan Apartments. Other buildings include several Algonquin Apartment buildings and the Chippewa.

The Everett McKinley Dirksen United States Courthouse, commonly referred to as the Dirksen Federal Building, is a skyscraper in the Chicago Loop at 219 South Dearborn Street. It was designed by Ludwig Mies van der Rohe and completed in 1964. The building is 384 feet (117 m) tall with 30 floors; it was named for U.S. Congressman Everett Dirksen. The building houses the United States Court of Appeals for the Seventh Circuit, the United States District Court for the Northern District of Illinois, the United States Bankruptcy Court, the United States Marshal for the Northern District of Illinois, United States Attorney for the Northern District of Illinois, and local offices for various court-related federal agencies, such as the Federal Public Defender, United States Probation Service, United States Trustee, and National Labor Relations Board. It is one of three buildings making up the modernist Chicago Federal Center complex designed by van der Rohe, along with Federal Plaza, the U.S. Post Office and the Kluczynski Federal Building. Separate from the Federal Plaza, but opposite the Kluczynski Building across Jackson Boulevard, is the Metcalfe Federal Building.

The Four Corners Historic District is the intersection of Broad and Market streets in Newark, New Jersey. It is the site of the city's earliest settlement and the heart of Downtown Newark that at one time was considered the busiest intersection in the United States. The area that radiates 22 square blocks from the crossroads is a state and federal historic district. Today, no Vehicle Traffic is allowed to turn at Broad and Market. Traffic heading from towards the County Courthouse towards the Intersection trying to head Southbound on Broad Street should turn Right on University Avenue, then a left on Brandford Pl. If your trying to go Northbound on Broad St, make a left on Washington St then right on Raymond. All Broad St. Traffic heading from towards Broad St. Station trying to access Market St. Eastbound traffic should take a Left on Park Pl, then right on Mulberry St. down to Market St, Same would go with Westbound Traffic, or right on Raymond Ave, then left on University.

Weequahic is a neighborhood in the city of Newark in Essex County, New Jersey, United States. Part of the South Ward, it is separated from Clinton Hill by Hawthorne Avenue on the north, and bordered by the township of Irvington on the west, Newark Liberty International Airport and Dayton on the east, and Hillside Township and the city of Elizabeth on the south. There are many well maintained homes and streets. Part of the Weequahic neighborhood has been designated a historic district; major streets are Lyons Avenue, Bergen Street, and Chancellor Avenue.

Lower Broadway Neighborhood is a neighborhood located on the northern edge of the central business district in Newark, New Jersey, USA.
50 Rector Park is an apartment building in Newark, New Jersey, the first market rate residential high-rise to be newly built in the city since 1962. Originally called One Riverview and later 1 Rector Street, there was a groundbreaking in 2013, but construction did not begin at the site until the spring of 2017. It was topped out in April 2018 and opened June 2019.
Herbert Greenwald was a Chicago real estate developer who utilized Ludwig Mies van der Rohe as the design architect for several landmark modern residential buildings.

The Home Federal Savings and Loan Association of Des Moines Building, also known as American Federal Savings and the Catholic Pastoral Center, is a historic building located in downtown Des Moines, Iowa, United States. Completed in 1962, it is considered to be "one of the most well-known examples of mid-century modern architecture in Des Moines." It was designed by the prominent Chicago architect Ludwig Mies van der Rohe, and it is one of the first steel and glass modernist buildings in the city's downtown. Initially, the roof was designed to be suspended from two lengthwise trusses, similar van der Rohe's designs at the Illinois Institute of Technology in Chicago. That design was abdoned for a simpler and more direct design that features a steel-frame, glass-infill, and granite and travertine marble on the base. The three-story building rises to the height of 40.25 feet (12.27 m). It was built for the Home Federal Savings and Loan Association of Des Moines and later American Federal Savings, which failed in 1990 amid the country's Savings and loan crisis. There was concern that the building would be torn down so the Des Moines City Council designated it as a local landmark. In 1992 philanthropist Ed Ochylski acquired it and donated it to the Diocese of Des Moines, who converted it into their headquarters. From 2016 to 2017, the building underwent a $10 million renovation. It was listed on the National Register of Historic Places in 2017.






