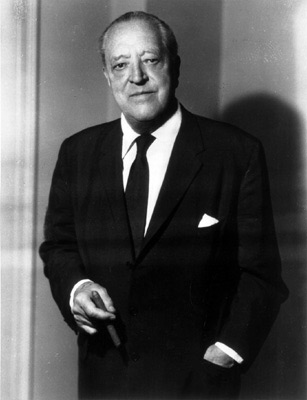
Ludwig Mies van der Rohe was a German-American architect, academic, and interior designer. He was commonly referred to as Mies, his surname. He is regarded as one of the pioneers of modern architecture.

Illinois Institute of Technology (IIT), commonly referred to as Illinois Tech, is a private research university in Chicago, Illinois. Tracing its history to 1890, the present name was adopted upon the merger of the Armour Institute and Lewis Institute in 1940. The university has programs in architecture, business, communications, design, engineering, industrial technology, information technology, law, psychology, and science. It is classified among "R2: Doctoral Universities – High research activity". The university's faculty and alumni include 3 Nobel Prize laureates, 2 Fulbright Scholarship recipients, and 1 recipient of the National Medal of Technology.

The Chicago School refers to two architectural styles derived from the architecture of Chicago. In the history of architecture, the first Chicago School was a school of architects active in Chicago in the late 19th, and at the turn of the 20th century. They were among the first to promote the new technologies of steel-frame construction in commercial buildings, and developed a spatial aesthetic which co-evolved with, and then came to influence, parallel developments in European Modernism. Much of its early work is also known as Commercial Style.

Modern architecture was an architectural movement and style that was prominent in the second half of the 20th century, between the earlier Art Deco and later postmodern movements. Modern architecture was based upon new and innovative technologies of construction ; the principle functionalism ; an embrace of minimalism; and a rejection of ornament.

The Barcelona Pavilion, designed by Ludwig Mies van der Rohe and Lilly Reich, was the German Pavilion for the 1929 International Exposition in Barcelona, Spain. This building was used for the official opening of the German section of the exhibition. It is an important building in the history of modern architecture, known for its simple form and its spectacular use of extravagant materials, such as marble, red onyx and travertine. Furnishings specifically designed for the building, including the Barcelona chair, are still in production. It has inspired many important modernist buildings.
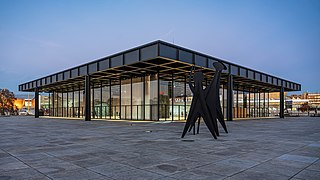
The Neue Nationalgalerie at the Kulturforum is a museum for modern art in Berlin, with its main focus on the 20th century. It is part of the National Gallery of the Berlin State Museums. The museum building and its sculpture gardens were designed by Ludwig Mies van der Rohe and opened on September 15th, 1968.
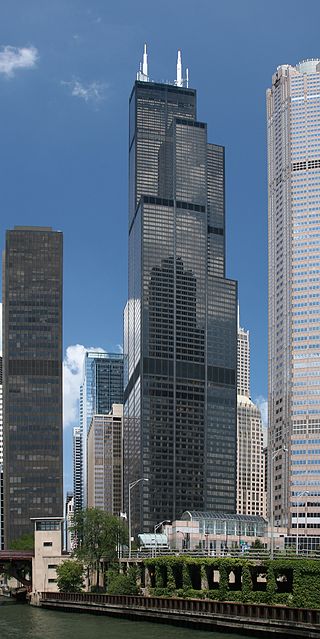
The buildings and architecture of Chicago reflect the city's history and multicultural heritage, featuring prominent buildings in a variety of styles. Most structures downtown were destroyed by the Great Chicago Fire in 1871.

The Edith Farnsworth House, formerly the Farnsworth House, is a historical house designed and constructed by Ludwig Mies van der Rohe between 1945 and 1951. The house was constructed as a one-room weekend retreat in a rural setting in Plano, Illinois, about 60 miles (96 km) southwest of Chicago's downtown. The steel and glass house was commissioned by Edith Farnsworth.
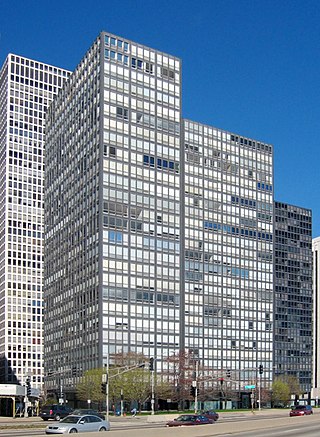
860–880 Lake Shore Drive is a twin pair of glass-and-steel apartment towers on N. Lake Shore Drive along Lake Michigan in the Streeterville neighborhood of Chicago, Illinois. Construction began in 1949 and the project was completed in 1951. The towers were added to the National Register of Historic Places on August 28, 1980, and were designated as Chicago Landmarks on June 10, 1996. The 26-floor, 254-ft tall towers were designed by the architect Ludwig Mies van der Rohe, and dubbed the "Glass House" apartments. Construction was by the Chicago real estate developer Herbert Greenwald, and the Sumner S. Sollitt Company. The design principles were copied extensively and are now considered characteristic of the modern International Style as well as essential for the development of modern high-tech architecture.
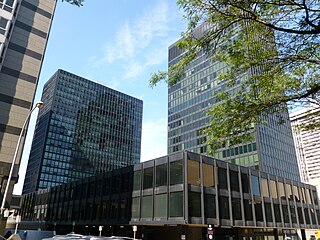
Westmount Square is a residential and office complex located in Westmount, Quebec, Canada. There are two residential apartment buildings and two office buildings. These towers sit atop an underground shopping centre consisting of thirty-five shops. It is located between Saint Catherine Street and De Maisonneuve Boulevard and between Wood Avenue and Greene Avenue. It is connected to Place Alexis Nihon, Dawson College, and the Atwater Metro station by a tunnel.

The Kluczynski Federal Building is a skyscraper in the downtown Chicago Loop located at 230 South Dearborn Street. The 45-story structure was designed by Ludwig Mies van der Rohe and completed in 1974 as the last portion of the new Federal Center. It is 562 feet (171 m) tall and with the Mies designed post office and plaza stands on the site previously occupied by the Chicago Federal Building by the architect Henry Ives Cobb. It was named in honor of U.S. Congressman John C. Kluczynski, who represented Illinois's 5th congressional district from 1951 to 1975 after his death that year. This is one of three buildings by van der Rohe in the Federal Center Plaza complex: the others are the Loop Station Post Office and the Everett McKinley Dirksen United States Courthouse.
In architecture, a free plan is an open plan with non-load-bearing walls dividing interior space. In this structural system, the building structure is separate of the interior partitions. This is made possible by replacing interior load-bearing walls with moving the structure of the building to the exterior, or by having columns that are free from space dividing partitions.

The Bacardi buildings of Ludwig Mies van der Rohe and Felix Candela are located in the Greater Mexico City, Mexico. This site was added to the UNESCO World Heritage Tentative List on 20 November 2001 in the Cultural category.

The Everett McKinley Dirksen United States Courthouse, commonly referred to as the Dirksen Federal Building, is a skyscraper in the Chicago Loop at 219 South Dearborn Street. It was designed by Ludwig Mies van der Rohe and completed in 1964. The building is 384 feet (117 m) tall with 30 floors; it was named for U.S. Congressman Everett Dirksen. The building houses the United States Court of Appeals for the Seventh Circuit, the United States District Court for the Northern District of Illinois, the United States Bankruptcy Court, the United States Marshal for the Northern District of Illinois, United States Attorney for the Northern District of Illinois, and local offices for various court-related federal agencies, such as the Federal Public Defender, United States Probation Service, United States Trustee, and National Labor Relations Board. It is one of three buildings making up the modernist Chicago Federal Center complex designed by van der Rohe, along with Federal Plaza, the U.S. Post Office and the Kluczynski Federal Building. Separate from the Federal Plaza, but opposite the Kluczynski Building across Jackson Boulevard, is the Metcalfe Federal Building.

Krueck Sexton Partners is an architecture practice in Chicago, Illinois, United States, founded by Ron Krueck and Mark Sexton in 1979. Tom Jacobs was named the third principal in 2011 and now serves as one of the Co-Managing Partners with Mark Sexton. The practice is well known for its residential work and its corporate office projects.
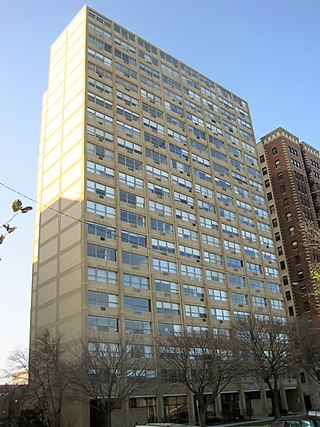
The Promontory Apartments is a 22-story skyscraper in Hyde Park, Chicago, Illinois, United States designed by Ludwig Mies van der Rohe. It was the first skyscraper Mies designed and was the first of his buildings to feature concepts such as an exposed skeleton. The cooperative building overlooking Burnham Park has 122 units.
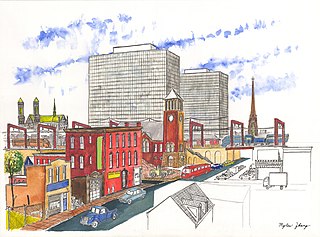
The Pavilion and Colonnade Apartments are three highrise apartment buildings in Newark, New Jersey. The Pavilion Apartments are located at 108-136 Martin Luther King Junior Blvd. and the Colonnade Apartments at 25-51 Clifton Avenue in the overlapping neighborhoods known as Seventh Avenue and Lower Broadway.

The Home Federal Savings and Loan Association of Des Moines Building, also known as American Federal Savings and the Catholic Pastoral Center, is a historic building located in downtown Des Moines, Iowa, United States. Completed in 1962, it is considered to be "one of the most well-known examples of mid-century modern architecture in Des Moines." It was designed by the prominent Chicago architect Ludwig Mies van der Rohe, and it is one of the first steel and glass modernist buildings in the city's downtown. Initially, the roof was designed to be suspended from two lengthwise trusses, similar van der Rohe's designs at the Illinois Institute of Technology in Chicago. That design was abdoned for a simpler and more direct design that features a steel-frame, glass-infill, and granite and travertine marble on the base. The three-story building rises to the height of 40.25 feet (12.27 m). It was built for the Home Federal Savings and Loan Association of Des Moines and later American Federal Savings, which failed in 1990 amid the country's Savings and loan crisis. There was concern that the building would be torn down so the Des Moines City Council designated it as a local landmark. In 1992 philanthropist Ed Ochylski acquired it and donated it to the Diocese of Des Moines, who converted it into their headquarters. From 2016 to 2017, the building underwent a $10 million renovation. It was listed on the National Register of Historic Places in 2017.
Robert F. Carr Memorial Chapel of St. Savior, "God Box", is a modest, one-story brick building situated near the intersection of Michigan Avenue and 32nd Street on the Illinois Institute of Technology (IIT) campus in Chicago, Illinois, United States. Notably, this is the only nonsecular structure designed by German-American modern architect, Ludwig Mies van der Rohe, who at the time served as the director of the School of Architecture.

900 910 North Lake Shore are a pair of glass and steel buildings, perpendicular to one another, designed by architect Ludwig Mies van der Rohe, in the Streeterville neighborhood of Chicago. Completed in 1956, they marked the refinement of Mies' highrise building design concept. The buildings are built to a Modernist International style that was considered to be a departure from the dominant aesthetic at the time they were built, and even criticized as too minimal. The "glass houses" are more often appreciated for the views they offer of Lake Michigan and downtown Chicago. The buildings were referred to as “giant mirrors for lake beauty”.





















