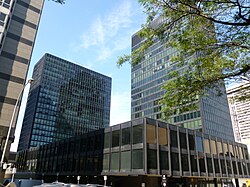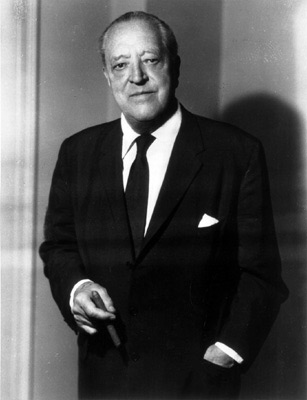
Ludwig Mies van der Rohe was a German-American architect, academic, and interior designer. He was commonly referred to as Mies, his surname. He is regarded as one of the pioneers of modern architecture.

The Toronto-Dominion Centre, or TD Centre, is an office complex of five skyscrapers in the Financial District of downtown Toronto owned by Cadillac Fairview. It serves as the global headquarters for its anchor tenant, the Toronto-Dominion Bank, and provides office and retail space for many other businesses. The complex consists of six towers and a pavilion covered in bronze-tinted glass and black-painted steel. Approximately 21,000 people work in the complex, making it the largest commercial office complex in Canada.

St Helen's is a commercial skyscraper in London, United Kingdom. It is 118 metres (387 ft) tall and has 23 floors. The postal address is No. 1, Undershaft, though the main entrance fronts onto Leadenhall Street, in the City of London financial district.

Plaza 66 is a commercial and office complex in Shanghai, consisting of a shopping mall and two skyscrapers. The shopping mall has 5 levels with a total area of over 50,000 square metres. The first tower is 288 metres (945 ft) high and was completed in 2001, while the second is 228 metres (748 ft) high and was completed in 2006.

122 Leadenhall Street, which is also known as the Leadenhall Building, is a 225-metre-tall (738 ft) skyscraper in central London. It opened in July 2014 and was designed by the Rogers Stirk Harbour + Partners; it is known informally as The Cheesegrater because of its distinctive wedge shape similar to that of the kitchen utensil with the same name. It is one of numerous tall buildings recently completed or under construction in the City of London financial district, including 20 Fenchurch Street, 22 Bishopsgate and The Scalpel.
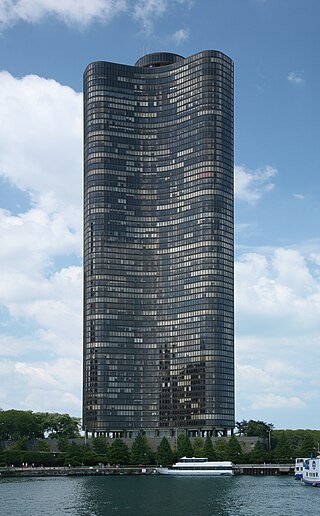
Lake Point Tower is a residential skyscraper located on a promontory of the Lake Michigan waterfront in Chicago, just north of the Chicago River at 505 North Lake Shore Drive. Completed in 1968, it is in the Streeterville neighborhood on the Near North Side. Located adjacent to Navy Pier, the building is the only skyscraper in the city east of Lake Shore Drive.

Union Square is a commercial and residential real estate project in Hong Kong on the West Kowloon reclamation. Covering 13.54 hectares, the site has a gross floor area of 1,090,026 square metres (11,732,940 sq ft), approximately the size of the Canary Wharf development in London. As of 2011, the site contained some of the tallest buildings in Hong Kong — including the tallest commercial building in Hong Kong, the 118-storey International Commerce Centre and the loftiest residential tower in Hong Kong, The Cullinan.

Lafayette Park is a neighborhood located east of Downtown Detroit. It contains a residential area of some 4,900 people and covers 0.07 sq mi.

Alexis Nihon Complex is a 223,000 m2 (2,400,000 sq ft) building complex in Downtown Montreal, Quebec, Canada, consisting of a shopping centre, two office towers, and a residential building. It is named after the inventor and businessman Alexis Nihon. The shopping mall is directly connected to the Atwater metro station, which joins the building by a short tunnel with the adjacent Dawson College, and by a longer one adjoins nearby Westmount Square. The original complex was designed by the Montreal architect Harold Ship, and its architectural plans are housed at the Canadian Centre for Architecture.
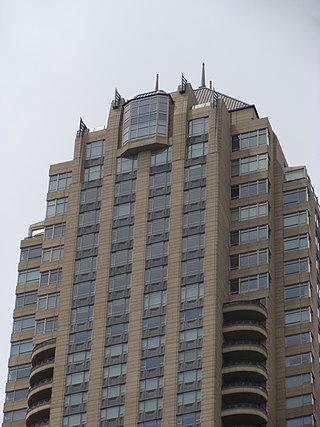
Lucien Lagrange is an architect and a former partner at Skidmore, Owings & Merrill, who founded his own firm, named Lucien Lagrange Architects in 1985. The studio is a representative of New Urbanism and New Classical Architecture.

Abu Dhabi Plaza is a mixed-use development complex in the very center of Astana, the capital of Kazakhstan. As of 2022, the tallest tower of Abu Dhabi Plaza at 320 metres (1,050 ft) is the tallest building in Kazakhstan and Central Asia.

The City of Capitals is a mixed-use complex composed of two skyscrapers and an office building located on plot 9 in the Moscow International Business Center in Moscow, Russia with a total area of 288,680 square metres (3,107,300 sq ft). The two skyscrapers are named after the two historical capitals of Russia: Moscow and Saint Petersburg. Construction of the complex began in 2005, with the office building completed in 2008 and the two skyscrapers completed in 2009.

The Everett McKinley Dirksen United States Courthouse, commonly referred to as the Dirksen Federal Building, is a skyscraper in the Chicago Loop at 219 South Dearborn Street. It was designed by Ludwig Mies van der Rohe and completed in 1964. The building is 384 feet (117 m) tall with 30 floors; it was named for U.S. Congressman Everett Dirksen. The building houses the United States Court of Appeals for the Seventh Circuit, the United States District Court for the Northern District of Illinois, the United States Bankruptcy Court, the United States Marshal for the Northern District of Illinois, United States Attorney for the Northern District of Illinois, and local offices for various court-related federal agencies, such as the Federal Public Defender, United States Probation Service, United States Trustee, and National Labor Relations Board. It is one of three buildings making up the modernist Chicago Federal Center complex designed by van der Rohe, along with Federal Plaza, the U.S. Post Office and the Kluczynski Federal Building. Separate from the Federal Plaza, but opposite the Kluczynski Building across Jackson Boulevard, is the Metcalfe Federal Building.
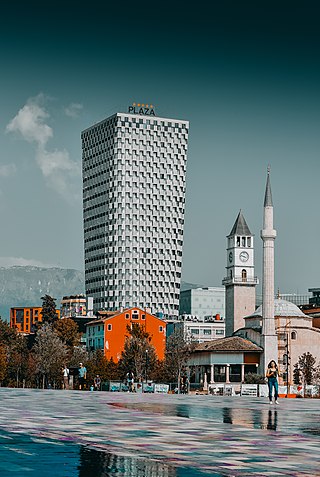
Maritim Plaza Tirana is a luxury hotel in Tirana, Albania owned by German Maritim hotel chain. It is located on 28 Nëntori Street, near the Skanderbeg Square.
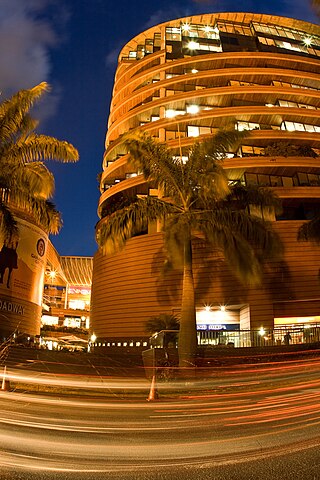
Centro San Ignacio is a Venezuelan shopping mall and office complex which opened in September 1998. It won recognition for Latin American contemporary architecture with the Mies van der Rohe Award that year. The mall is in La Castellana in the Chacao area of Caracas. It was built on athletic fields next to San Ignacio Jesuit College from early 1993 to late 1998, and is managed by the Fondo de Valores Inmobiliarios.
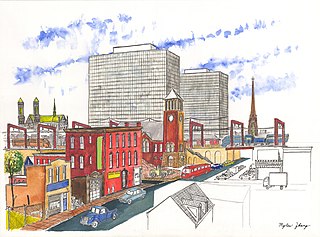
The Pavilion and Colonnade Apartments are three highrise apartment buildings in Newark, New Jersey. The Pavilion Apartments are located at 108-136 Martin Luther King Junior Blvd. and the Colonnade Apartments at 25-51 Clifton Avenue in the overlapping neighborhoods known as Seventh Avenue and Lower Broadway.
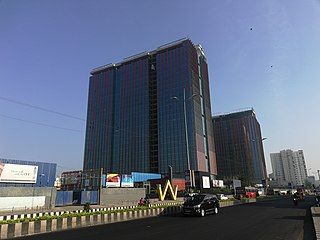
The Brigade World Trade Center, Chennai is a 28-storeyed commercial and residential centre in Chennai, India. Located at Perungudi, it was made operational in March 2020. The centre consists of 170,000 square metres (1,800,000 sq ft) of office space. The complex also includes a conference/exhibition centre. The towers are IGBC LEED Platinum and USGBC LEED Gold certified. The centre is a member of the World Trade Centers Association (WTCA). The Tower A of the WTC complex is the tallest commercial establishment in the city.
