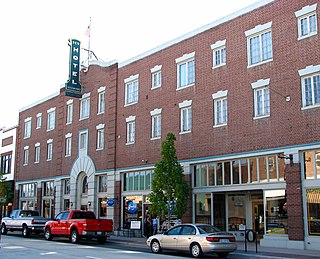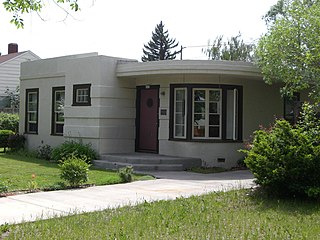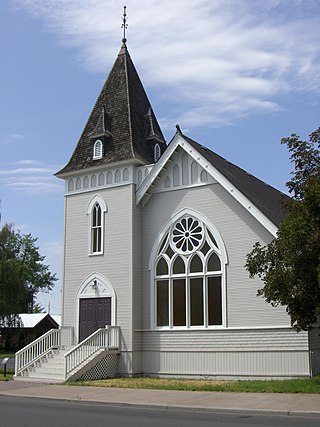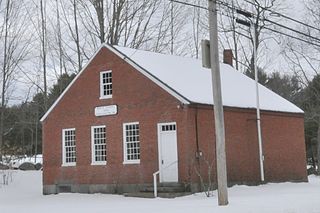
The Cummins School is a historic former school building in Cincinnati, Ohio, United States. Built in 1871 in the neighborhood of Walnut Hills, it was later used as a model for the construction of other city school buildings.

The Drake Park Neighborhood Historic District is located adjacent to Drake Park near the historic downtown area in Bend, Oregon, United States. Because of the unique and varied architecture in the Drake Park neighborhood and its close association with the early development of the city of Bend, the area was listed on the National Register of Historic Places in 2005.

The Old Bend High School is a historic school building in Bend, Oregon, in the United States. Opened in 1925, the building served as a public high school for 31 years and a junior high school for an additional 22 years before being transitioned in 1979 into its current role as the administrative headquarters for the Bend-La Pine School District.

The O’Kane Building is a historic commercial building in Bend, Oregon, United States. The structure was built in 1916 by Hugh O’Kane, a Bend businessman. The two-story building originally housed six retail stores and a theater on the first floor with twenty offices and an apartment upstairs. The building is located on the west corner of Oregon Avenue and Bond Street in downtown Bend. It has been in continuous use as a commercial building since it first opened. Today, the O’Kane Building is still the largest commercial structure in downtown Bend. Because of its importance to the history of Bend, the O’Kane Building is listed on the National Register of Historic Places.

The N. P. Smith Pioneer Hardware Store is a historic commercial building in Bend, Oregon, United States. The structure was built in 1909 by Nichols P. Smith, a Bend businessman. The two-story building originally housed a hardware business on the ground floor with family quarters on the second floor. The building is located on the Northwest Wall Street in downtown Bend. It has been in continuous use as a commercial building since it first opened. Today, the Smith Hardware Store is the only wood-frame structure that remains in downtown Bend. Because of its importance to the history of Bend, the Smith Pioneer Hardware Store is listed on the National Register of Historic Places.

The New Redmond Hotel is a historic commercial hotel in Redmond, Oregon, United States. The hotel was built in 1928 after the original Redmond Hotel, was destroyed in a fire. It is a three-story Georgian-style brick masonry building located on 6th Street in downtown Redmond. It has been in continuous use as a commercial hotel since it first opened. Today, the New Redmond Hotel is a major landmark in downtown Redmond. Because of its importance to the history of Redmond, the New Redmond Hotel is listed on the National Register of Historic Places. On August 1, 2019, Soul Community Planet announced that after a two-year, $7 million renovation, The New Hotel Redmond by SCP opened in the Fall of 2019. The 41,000 square-foot, 49-room hotel, was redeveloped in partnership with the city of Redmond. The Rooftop, a 1,500 square-foot rooftop social garden, was added, opened in August. The redevelopment was made possible through a public-private partnership between the city of Redmond and the developer – a partnership managed by Alpha Wave Investors and RevOZ Capital. The city of Redmond, through its Redmond Urban Renewal Agency, provided a $3.53 million investment in the project.

The Charles Boyd Homestead is a group of three buildings that make up a pioneer ranch complex. It is located in Deschutes County north of Bend, Oregon, United States. The ranch buildings were constructed by Charles Boyd between 1905 and 1909. Today, the three surviving structures are the only ranch buildings that date back to the earliest period of settlement in the Bend area. The Boyd Homestead is listed as a historic district on the National Register of Historic Places.

The Milton Odem House is a small bungalow home located in Redmond, Oregon. The house was built in 1937 by Ole K. Olson for Milton Odem, a local theater owner. It is one of the best examples of residential Streamline Moderne architecture in Oregon. The Milton Odem House was listed on the National Register of Historic Places in 1997.

The Paulina Lake Guard Station is a Forest Service building located in the Newberry National Volcanic Monument in Central Oregon. The guard station was built by the Civilian Conservation Corps to house the seasonal assistant ranger responsible for patrolling the forest around Paulina Lake. Because of its rustic architecture, the guard station was listed on the National Register of Historic Places in 1986.

Built in 1912, the First Presbyterian Church of Redmond is the oldest standing church structure in the city of Redmond, Oregon, United States. It is also the second-oldest religious building in Deschutes County. The church was built in the Gothic Revival style with Queen Anne architectural detailing. It was the home of Protestant congregations from 1912 until 1979. Today, the building is privately owned and used as a special events venue. The First Presbyterian Church of Redmond was listed on the National Register of Historic Places in 2001.

The Bend Amateur Athletic Club Gymnasium is a historic building in Bend, Oregon, United States. It was added to the National Register of Historic Places (NRHP) in 1983. The building was designed by Lee Arden Thomas and built by Guy H. Wilson.
Hugh M. Thompson was an American architect. He was active in Bend, Oregon during the early 20th Century. Thompson designed the Capitol Theater, New Redmond Hotel, Old Bend High School, Redmond Union High School, the Butch Stover House and an addition to the Pilot Butte Inn. In partnership with Lee Arden Thomas, he designed the O. C. Henkle Building, C. J. Breir Store, Saint Francis School, the 1923 Kenwood School addition, the Hudson & Sather Building, the Central Oregon Bank and the Vandevert & Whitington Garage. He was a member of the American Institute of Architects, #191.

The B.A. and Ruth Stover House is a historic 1924 residence in Bend, Oregon, United States. It was listed on the National Register of Historic Places in 1992.

The North School, also known locally as the Brick School, is a historic one-room schoolhouse at 63 Amesbury Street in Kensington, New Hampshire, United States. Built in 1842, it was the only brick schoolhouse built in the town, and is one of its four surviving 19th-century schools. Of those, it is the best-preserved, and is used as a local history museum. It served the town's educational purposes between 1842 and 1956, and is now a local history museum. The building was listed on the National Register of Historic Places in 2013.

The Elk Lake Guard Station is a United States Forest Service cabin located in the Deschutes National Forest southwest of Bend, Oregon. The guard station was built in 1929 on the north shore of Elk Lake. It was used as a home base for Forest Service personnel who protected forest resources, maintained facilities, and aided summer visitors in the Cascade Lakes area of Central Oregon. After decades of use, the cabin was renovated in the late 1990s. Today, the historic guard station serves as a Forest Service visitor information center along the Cascade Lakes Scenic Byway. The Elk Lake Guard Station is listed on the National Register of Historic Places.

The historic Sisters High School was built in 1939 as a public secondary school for the community of Sisters in central Oregon. It was constructed using United States Federal Government funds provided through the Public Works Administration. The old Sisters High School was listed on National Register of Historic Places in 2006. Today, the facility has been converted into an administration building for the local school district.

The Goodwillie–Allen House is a small American Craftsman-style bungalow located in Bend, Oregon. The house was constructed in 1904 by Arthur Goodwillie, the first mayor of Bend. Today, the building is owned by the City of Bend. It is the oldest structure inside the city limits of Bend, the oldest American craftsman style house in Deschutes County, Oregon, and the second oldest craftsman-style bungalow in Oregon. The Goodwillie–Allen House was added to the National Register of Historic Places in 2007.

The Waits River School is a historic school building on Vermont Route 25 in the Waits River village of Topsham, Vermont. Now a private residence, it was built in 1914 as a combination district school and Grange hall, serving in those roles until 1972 and 1953, respectively. It was listed on the National Register of Historic Places in 1988 for its Colonial Revival architecture and its importance in local educational history.

Harley James Overturf was an American politician and businessman from the state of Oregon. He was a Republican who served four years in the Oregon House of Representatives, where he represented a large rural district in eastern Oregon. Overturf Butte in Bend, Oregon, is named in his honor.





















