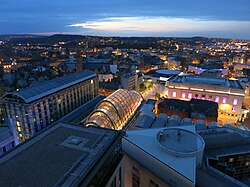RHS Britain in Bloom is the largest horticultural campaign in the United Kingdom. It was first held in 1963, initiated by the British Tourist Board based on the example set by Fleurissement de France, which since 1959 has promoted the annual Concours des villes et villages fleuris. It has been organised by the Royal Horticultural Society (RHS) since 2002.

Glued laminated timber, commonly referred to as glulam, is a type of structural engineered wood product constituted by layers of dimensional lumber bonded together with durable, moisture-resistant structural adhesives so that all of the grain runs parallel to the longitudinal axis. In North America, the material providing the laminations is termed laminating stock or lamstock.

The Millennium Gallery is an art gallery and museum in the centre of Sheffield, England. Opened in April 2001 as part of Sheffield's Heart of the City project, it is located in the city centre close to the mainline station, the Central Library and Graves Art Gallery, Sheffield Hallam University, and Sheffield Theatres. Designed by architects Pringle Richards Sharratt, the building is primarily made from concrete and glass, with a series of galleries extending from a central avenue, which connects Arundel Gate with Sheffield Winter Garden. In 2011, the gallery was listed as the 15th most-visited free attraction in the country by Visit England. It is managed by Museums Sheffield.

The Entente Florale Europe is an international horticultural competition established to recognise municipalities and villages in Europe for excellence in horticultural displays. Trophies are presented annually by tourist boards and horticultural societies of European countries. There are three categories:
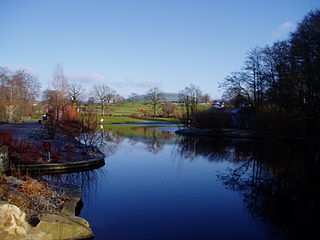
The National Botanic Garden of Wales is a botanical garden located in Llanarthney in the River Tywi valley, Carmarthenshire, Wales. The garden is both a visitor attraction and a centre for botanical research and conservation, and features the world's largest single-span glasshouse, measuring 110 m (360 ft) long by 60 m (200 ft) wide.

Tuwaiq Palace or Towaiq Palace is a building in the Alhattan Street of the Diplomatic Quarter district in Riyadh, Saudi Arabia, which hosts government functions, state receptions, and cultural festivals that introduce Saudi arts and customs to the international community. It was built in 1985 by OHO Joint Venture, a team composed of Frei Otto, Buro Happold, and Omrania. Tuwaiq Palace won the Aga Khan Award for Architecture for the design in 1998.
Sir Edmund "Ted" Happold was a structural engineer and founder of Buro Happold.
Buro Happold Limited is a British professional services firm that provides engineering consultancy, design, planning, project management, and consulting services for buildings, infrastructure, and the environment. It was founded in Bath, Somerset, in 1976 by Sir Edmund Happold when he took up a post at the University of Bath as Professor of Architecture and Engineering Design.

The Weald and Downland Gridshell (2002) is a building designed by Buro Happold and Edward Cullinan Architects for the Weald and Downland Open Air Museum: it was shortlisted for the Stirling Prize in 2002. The building is a structural wooden gridshell, constructed of oak sourced from Normandy. Before constructing the gridshell, members of Buro Happold and the Cullinan practice-built a prototype during their own time on weekends. This was also a self-supporting gridshell, and was used as a temporary entrance canopy on the Pompidou Centre.

The Waterside building in Harmondsworth, Greater London, is the international head office of British Airways; it also houses the operational head office of BA's parent company, International Airlines Group (IAG). The building and landscaping, which cost £200 million, is on Harmondsworth Moor, northwest of Heathrow Airport, between the M4 and the M25 motorways in the linear Colne Valley regional park. Waterside is on the western edge of Greater London, near West Drayton and Uxbridge, in the Borough of Hillingdon
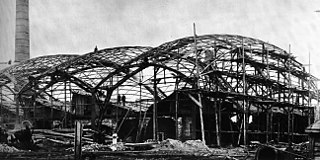
A gridshell is a structure which derives its strength from its double curvature, but is constructed of a grid or lattice.
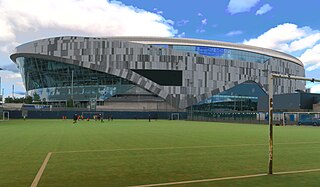
The Institution of Structural Engineers' Structural Awards have been awarded for the structural design of buildings and infrastructure since 1968. The awards were re-organised in 2006 to include ten categories and the Supreme Award for structural engineering excellence, the highest award a structural project can win.

The Savill Building is a visitor centre at the entrance to The Savill Garden in Windsor Great Park, Surrey, England designed by Glen Howells Architects, Buro Happold and Engineers Haskins Robinson Waters. It was opened by the Duke of Edinburgh on 26 June 2006.
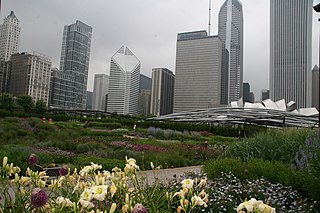
Lurie Garden is a 2.5-acre (10,000 m2) garden located at the southern end of Millennium Park in the Loop area of Chicago in Cook County, Illinois, United States. Designed by GGN, Piet Oudolf, and Robert Israel, it opened on July 16, 2004. The garden is a combination of perennials, bulbs, grasses, shrubs and trees. It is the featured nature component of the world's largest green roof. The garden cost $13.2 million and has a $10 million endowment for maintenance and upkeep. It was named after Ann Lurie, who donated the $10 million endowment. For visitors, the garden features guided walks, lectures, interactive demonstrations, family festivals and picnics.
Pringle Richards Sharratt is an architectural firm that was formed in 1996 by John Pringle, Penny Richards and Ian Sharratt. Based in London, the practice has worked on public buildings, art galleries, museums, libraries, archives, university and transport buildings. Before forming PRS, John Pringle and Ian Sharratt were partners at Michael Hopkins and Partners and Penny Richards had her own practice that specialised in museum and gallery projects.

The Concours des villes et villages fleuris is a contest organised annually in France which aims to encourage communes to adopt and implement policies that improve the quality of life of their inhabitants and enhance their attractiveness to visitors through the provision and maintenance of green spaces and the enhancement of their natural environments. Successful communes are awarded the right to display a badge on road signs and in other local promotional material.

Cedars Hall is Wells Cathedral School's performing arts venue located in Wells, Somerset, England. Opened in autumn 2016, it provides the capacity for audiences of 350 in its main recital hall named Eavis Hall after Old Wellensian Michael Eavis, CBE, founder of the Glastonbury Festival.

Christopher John Kenneth Williams is a British structural engineer and researcher who has specialised in the relationship between geometry and structural action. He works on a range of building types including thin-shell structures, gridshells and tension structures, as well as bridges and towers.
Shane Homes YMCA at Rocky Ridge, designed by GEC Architecture for the city of Calgary, Alberta, Canada is a large recreational facility located at Rocky Ridge, Calgary. The main sponsor of the project, Shane Homes, is a large homebuilder company rooted in Calgary. The investment for this recreational center totaled $192 million. The design objective was to introduce a multipurpose health facility to bring both the rural and urban populations in Calgary together through a space that promotes healthy living and community. Shane Homes YMCA opened to the public in 2018 as the construction was fully completed in 2017. This particular YMCA is known as the World's largest YMCA in terms of square footage (284,000 sq ft [26,400 m2]) and contains North America's largest glue-laminated timber roof. This communal facility is home to a multitude of active spaces that provide all ages and abilities with an area that promotes healthy living.
