
Frank Heyling Furness was an American architect of the Victorian era. He designed more than 600 buildings, most in the Philadelphia area, and is remembered for his diverse, muscular, often inordinately scaled buildings, and for his influence on the Chicago-based architect Louis Sullivan. Furness also received a Medal of Honor for bravery during the Civil War.

The Pennsylvania Academy of the Fine Arts (PAFA) is a museum and private art school in Philadelphia, Pennsylvania. It was founded in 1805 and is the first and oldest art museum and art school in the United States.
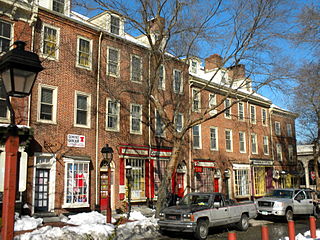
Society Hill is a historic neighborhood in Center City Philadelphia, Pennsylvania, United States, with a population of 6,215 as of the 2010 United States Census. Settled in the early 1680s, Society Hill is one of the oldest residential neighborhoods in Philadelphia. After urban decay developed between the late 19th and early 20th centuries, an urban renewal program began in the 1950s, restoring the area and its many historic buildings. Society Hill has since become one of the most expensive neighborhoods with the highest average income and second-highest real estate values in Philadelphia. Society Hill's historic colonial architecture, along with planning and restoration efforts, led the American Planning Association to designate it, in 2008, as one of the great American neighborhoods and a good example of sustainable urban living.
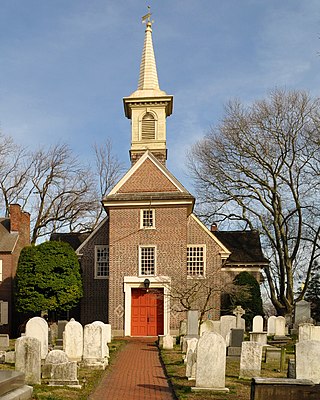
The architecture of Philadelphia is a mix of historic and modern styles that reflect the city's history. The first European settlements appeared within the present day borders of Philadelphia, Pennsylvania in the 17th century with most structures being built from logs. By the 18th century, brick structures had become common. Georgian and later Federal style buildings dominated much of the cityscape. In the first half of the 19th century, Greek revival appeared and flourished with architects such as William Strickland, John Haviland, and Thomas U. Walter. In the second half of the 19th century, Victorian architecture became popular with the city's most notable Victorian architect being Frank Furness.

The University of Pennsylvania Campus Historic District is a historic district on the campus of the University of Pennsylvania, in Philadelphia, Pennsylvania, USA. The university relocated from Center City to West Philadelphia in the 1870s, and its oldest buildings date from that period. The Historic District was added to the National Register of Historic Places on December 28, 1978. Selected properties have been recorded by the Historic American Buildings Survey, as indicated in the table below.

Philadelphia's Baltimore & Ohio Railroad station – also known as the B & O station or Chestnut Street station – was the main passenger station for the Baltimore & Ohio Railroad in Philadelphia, Pennsylvania. Designed by architect Frank Furness in 1886, it stood at 24th Street and the Chestnut Street Bridge from 1888 to 1963.
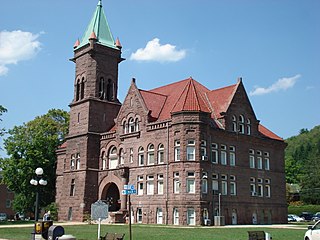
The Barbour County Courthouse in Philippi, Barbour County, West Virginia, USA is a monumental public building constructed between 1903 and 1905 in the Richardsonian Romanesque style. It dominates the town center and is the county's chief symbol of government. It was added to the National Register of Historic Places in 1980.

New Market, as it was originally known, and later also known as Head HouseMarket and Second Street Market, is an historic street market which is located on South 2nd Street between Pine and Lombard Streets in the Society Hill neighborhood of Philadelphia, Pennsylvania. With a history dating to 1745, it is one of the oldest surviving market buildings of its type in the nation.

The Centennial National Bank is a historic building in Philadelphia, Pennsylvania. Designed by noted Philadelphia architect Frank Furness and significant in his artistic development, it was built in 1876 as the headquarters of the eponymous bank that would be the fiscal agent of the Centennial Exposition. The building housed a branch of the First Pennsylvania Bank from 1956 until Drexel University purchased it c. 1976. Drexel renovated it between 2000-2002 and now uses it as an alumni center. The Centennial National Bank, described as "one of the best pieces of architecture in West Philadelphia," was placed on the National Register of Historic Places in 1971.

The Edwin Forrest House is an historic house and arts building, which is located at 1346 North Broad Street in Philadelphia, Pennsylvania. Built between 1853 and 1854, it was home, from 1880 until 1960, to the Philadelphia School of Design for Women, at one time one of the nation's largest art schools for women.
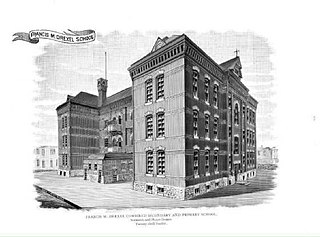
The Francis M. Drexel School was a historic school in Philadelphia, Pennsylvania, United States. Located along S. 16th Street, the school was designed by Joseph Anschutz and built under the direction of Charles O'Neill, Jr. The three-story brick building was built in a regular rectangular plan in the Victorian style of architecture, with three chimneys dominating its facade.

Willis Gaylord Hale was a late-19th century architect who worked primarily in Philadelphia, Pennsylvania. His flamboyant, highly-ornate style was popular in the 1880s and 1890s, but quickly fell out of fashion at the dawn of the 20th century.

The Walter Merchant House, on Washington Avenue in Albany, New York, United States, is a brick-and-stone townhouse in the Italianate architectural style, with some Renaissance Revival elements. Built in the mid-19th century, it was listed on the National Register of Historic Places in 2002.

Stephen Decatur Button was an American architect and a pioneer in the use of metal-frame construction for masonry buildings. He designed commercial buildings, schools and churches in Philadelphia, Pennsylvania, and Camden, New Jersey; and more than 30 buildings in Cape May, New Jersey.

The Clarence B. Moore House is a historic home located at 1321 Locust Street at the corner of S. Juniper Street between S. 13th and S. Broad Streets in the Washington Square West neighborhood of Philadelphia, Pennsylvania. The Moore house was built in 1890 and was designed by architect Wilson Eyre as the home of the merchant, archaeologist, and writer Clarence Bloomfield Moore (1852-1936). It sits next to the Dr. Joseph Leidy House, which Eyre designed in 1893.
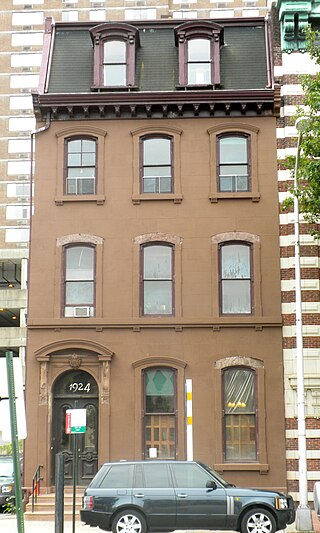
The Francis McIlvain House was a historic home, built in 1869, in the Logan Square neighborhood of Philadelphia. A 3+1⁄2-story brick rowhouse faced with ashlar brownstone, it had a mansard roof in the Second Empire style.
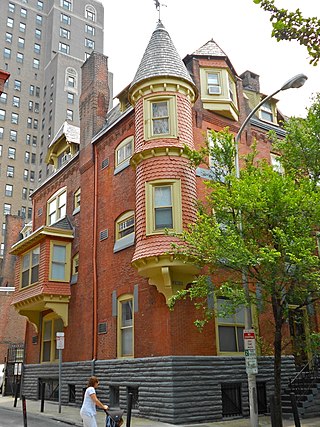
Hockley Row – also known as Evans Row or Victoria House – is a set of four architecturally significant rowhouses, which are located in the Rittenhouse Square West neighborhood of Philadelphia, Pennsylvania.

Horace Jayne House (1895) is an architecturally significant building designed by architect Frank Furness in Philadelphia, Pennsylvania, United States. It is located at the southwest corner of 19th and Delancey Streets, about a block south of Rittenhouse Square.
Furness & Evans was a Philadelphia architectural partnership, established in 1881, between architect Frank Furness and his former chief draftsman, Allen Evans. In 1886, other employees were made partners, and the firm became Furness, Evans & Company. George Howe worked in the firm and later became a partner at Mellor & Meigs, another Philadelphia firm.
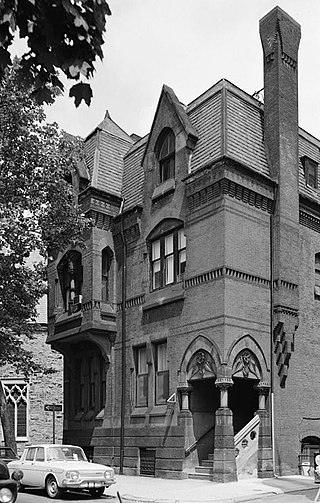
The Thomas Hockley House (1875) is a Victorian city house in Philadelphia, Pennsylvania, designed by architect Frank Furness. Located west of Rittenhouse Square, it is a contributing property in the Walnut–Chancellor Historic District.

























